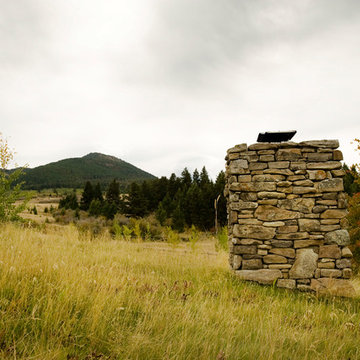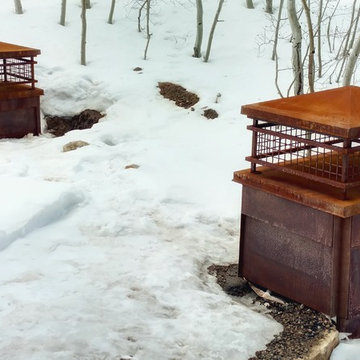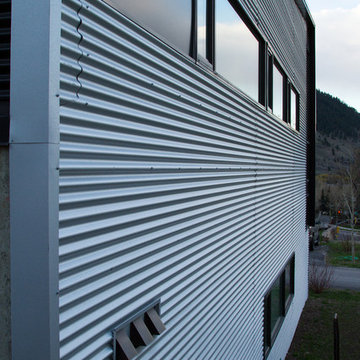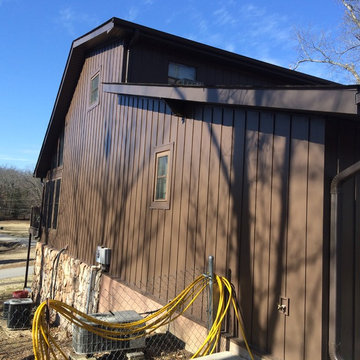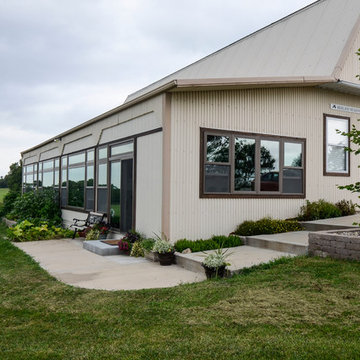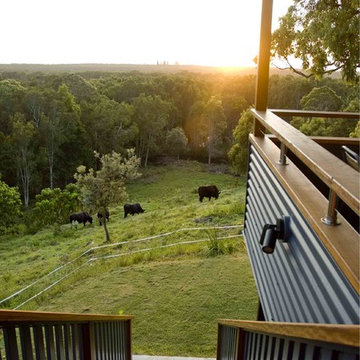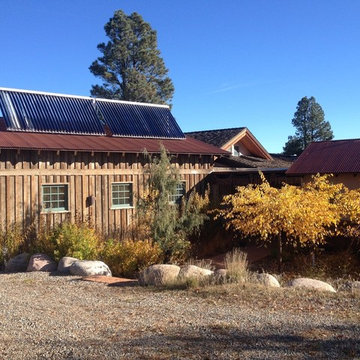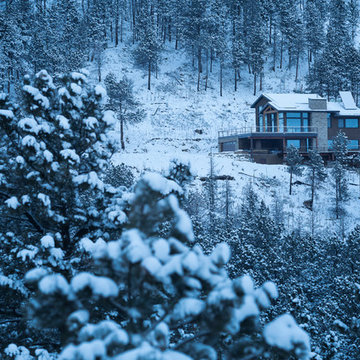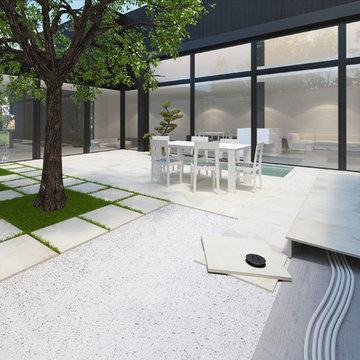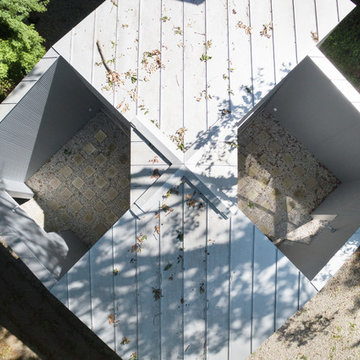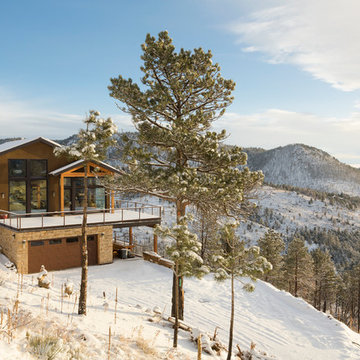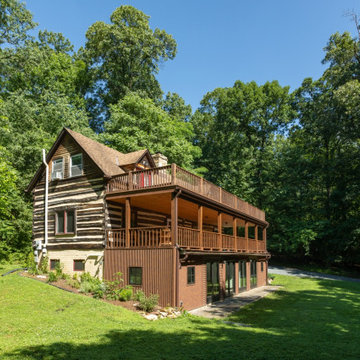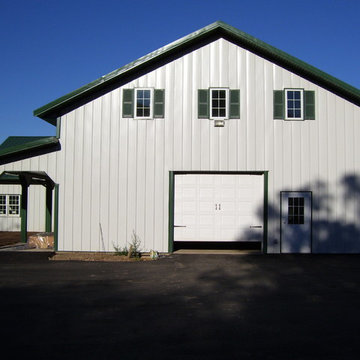385 Billeder af rustikt hus med metalbeklædning
Sorteret efter:
Budget
Sorter efter:Populær i dag
121 - 140 af 385 billeder
Item 1 ud af 3
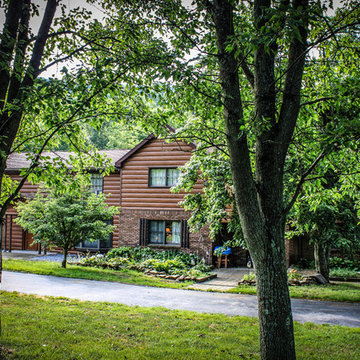
Beautiful, steel log siding, installed over a wood structure. The customer now enjoys the look of a log home, without the maintenance of real wood. Our red cedar steel log siding gives that authentic appearance of cedar log home
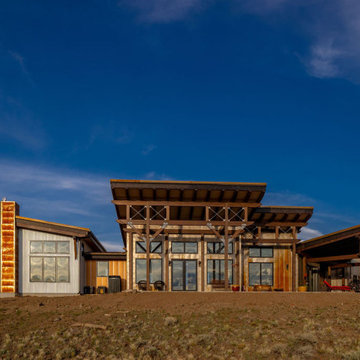
Beautiful mono-pitch roofs and rustic materials were used to create cohesion with the natural elements and shapes surrounding the 2,700 square foot home. The ranch home features three bedrooms, two beautiful covered decks to entertain family and friends, and a three car garage. Floor plan & elevations from Tabberson Architects.
Canadian Timberframes supplied all timber frame and metal components. Built by TL Quick & Tabberson Architects designed this stunning timber frame home. It is situated 20 minutes from Cody & 40 minutes from the east entrance of Yellowstone National Park.
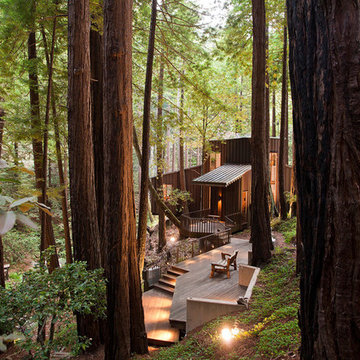
A romantic creek surrounds this small promontory in the middle of a redwood forest. A steel platform on pier footings cantilevers between the large redwood trees to support the two story core and five single story wings, each housing a room or deck. Fire being a major concern – CorTen Steel Siding was chosen as the finish material, which also disappears into the surrounding forest of rust-colored redwood trunks.
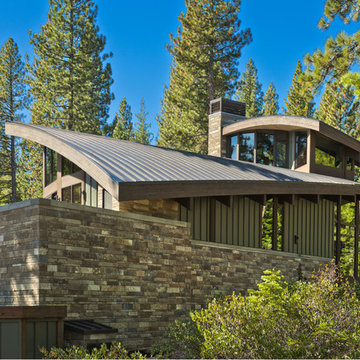
Set in a forest in the Sierra Mountains, this contemporary home uses transparent window walls between stone forms to bring the outdoors in. The barrel-vaulted metal roof is supported by a steel and timber exposed structure. Photo by Vance Fox
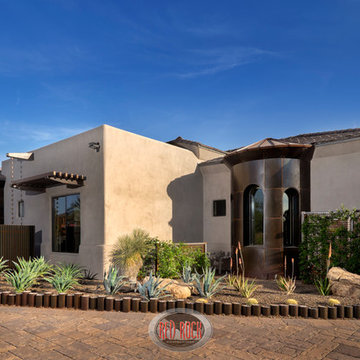
Soo many unique features in this shot. Custom roof scuppers with rain chains, steel panel exterior on the home adjacent the mottled stucco finish with unique window shades and trellis screening
Photo by Michael Woodall
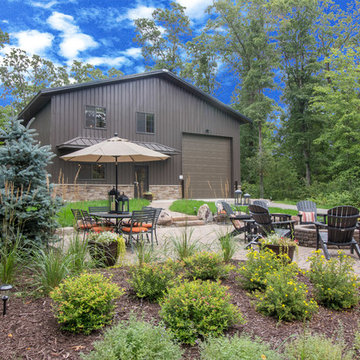
This post frame home was built in Crosslake, Minnesota by Structural Buildings. The simplistic and maintenance free exterior is accompanied by a comfortable and rustic design on the interior making for the perfect lake home.
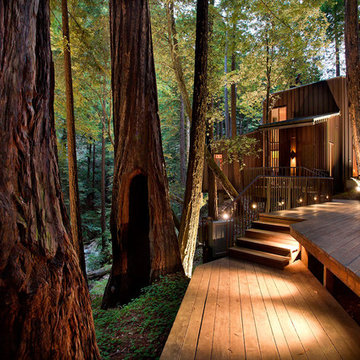
A romantic creek surrounds this small promontory in the middle of a redwood forest. A steel platform on pier footings cantilevers between the large redwood trees to support the two story core and five single story wings, each housing a room or deck. Fire being a major concern – CorTen Steel Siding was chosen as the finish material, which also disappears into the surrounding forest of rust-colored redwood trunks.
385 Billeder af rustikt hus med metalbeklædning
7
