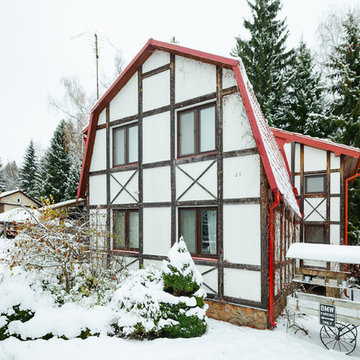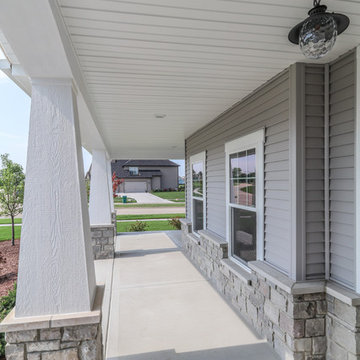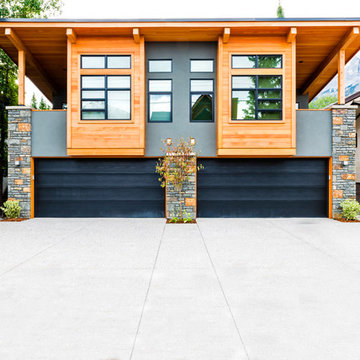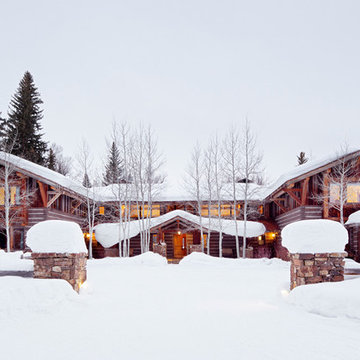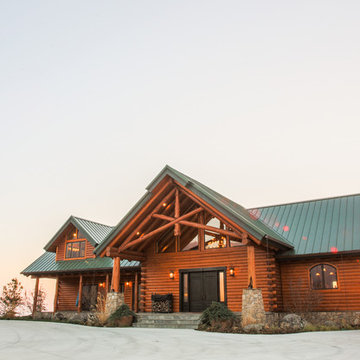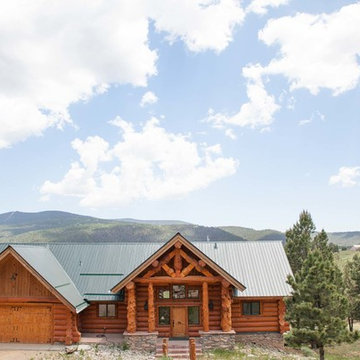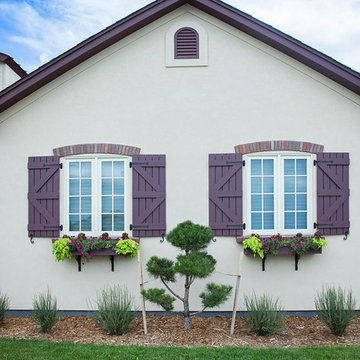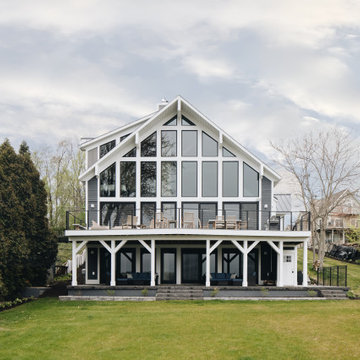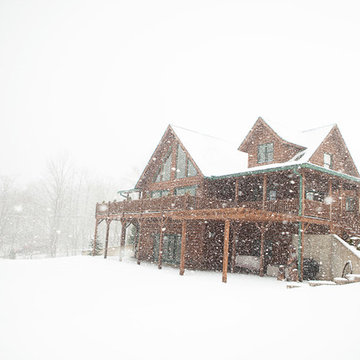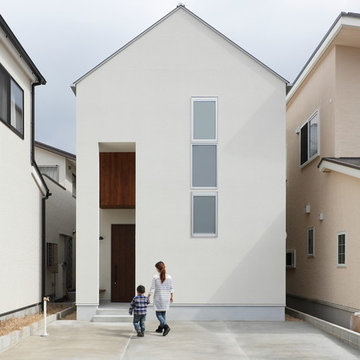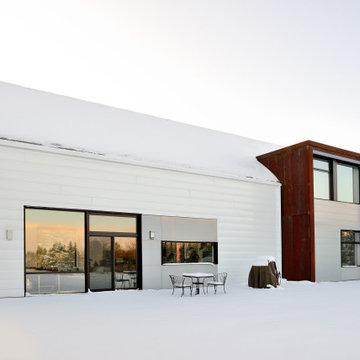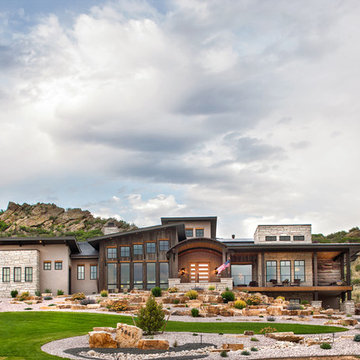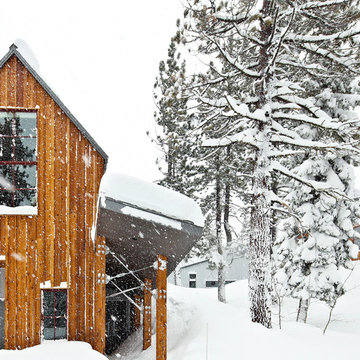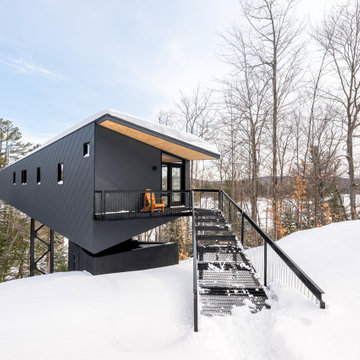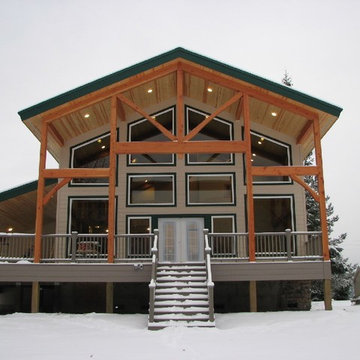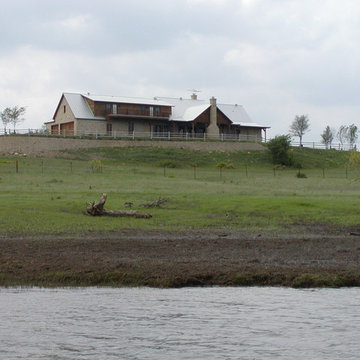761 Billeder af rustikt hvidt hus
Sorteret efter:
Budget
Sorter efter:Populær i dag
101 - 120 af 761 billeder
Item 1 ud af 3
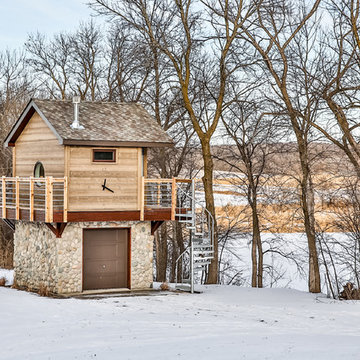
A tiny house/guest house we built. Right now the homeowners will be using the lower part of home to house a Razor and outdoor games for their grand-kids. It was wired to finish off in the future. The spiral stairway is galvanized steel --- should last a lifetime! The clock is outdoor rated and actually keeps time! We installed 2 round windows -- 1 3' (back - shown) and 1 4' (front). There is a gas stove inside.
Photo Credit: 5foot20 design lounge
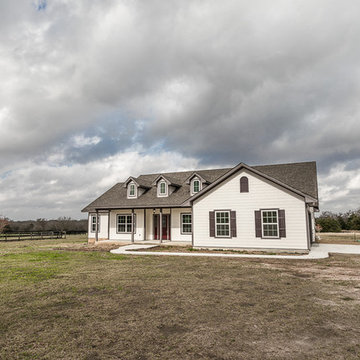
This beautifully built classic custom home is located on spacious acreage surrounded with panoramic views.
The front door sidelights bring in the natural light for this ready to garden home.
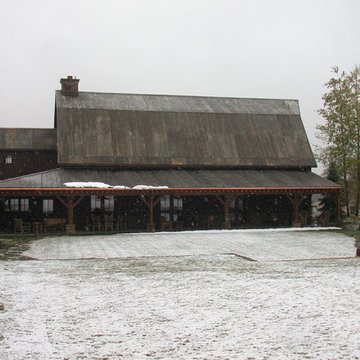
The massive 200 year old barn was deconstructed at it's original location, treated for pests, and re-erected in this new location. It is the residence's anchor, and all new construction was built with its vernacular in mind.
Interior Design: Megan at M Design and Interiors
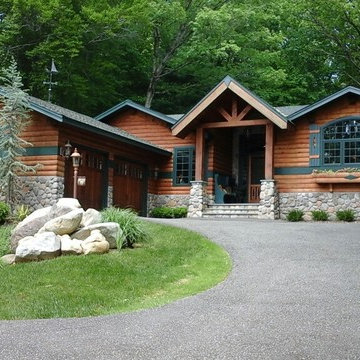
Rustic ranch featuring detailed stone work and custom siding and wood carriage style garage doors.
761 Billeder af rustikt hvidt hus
6
