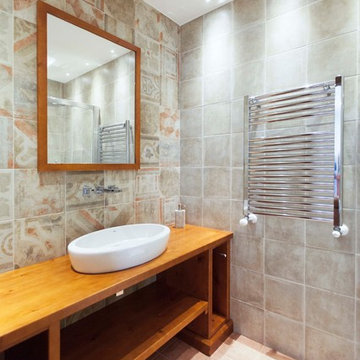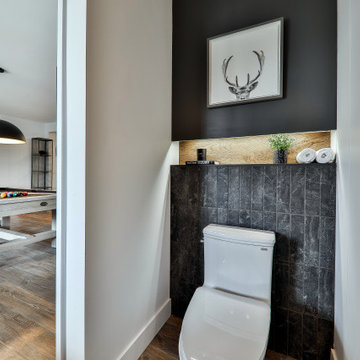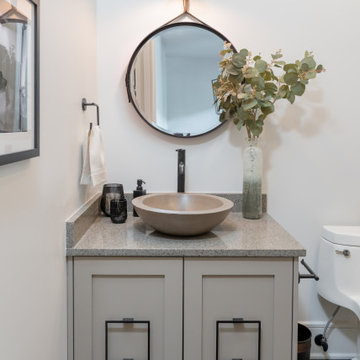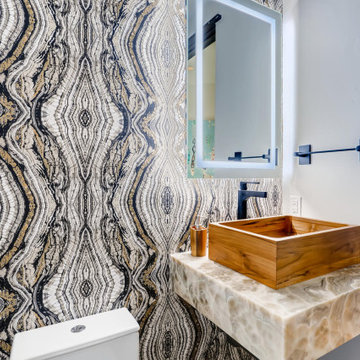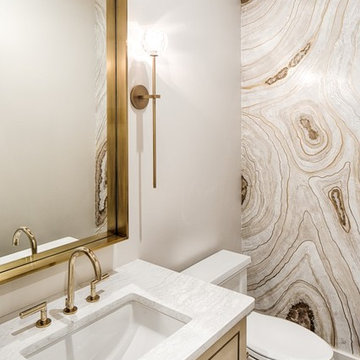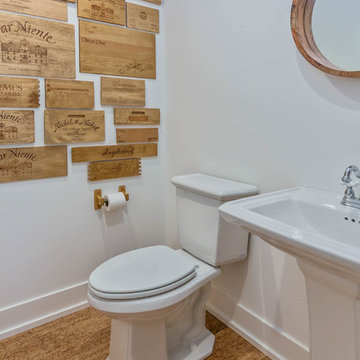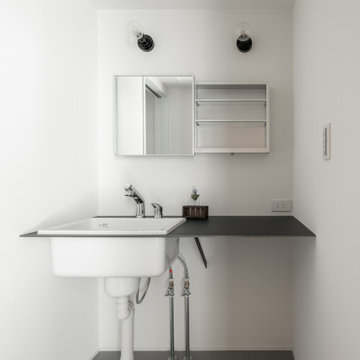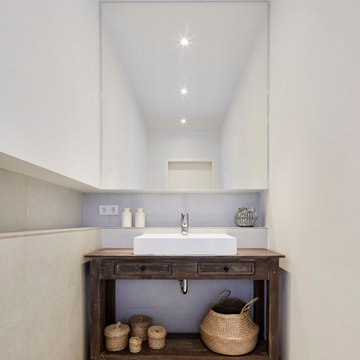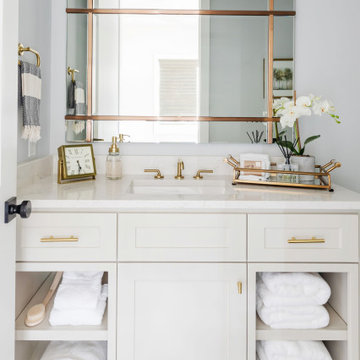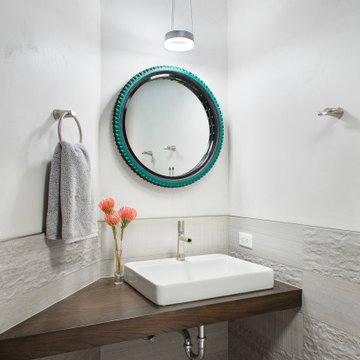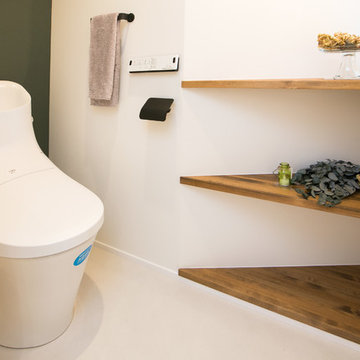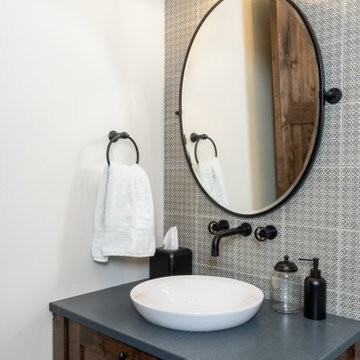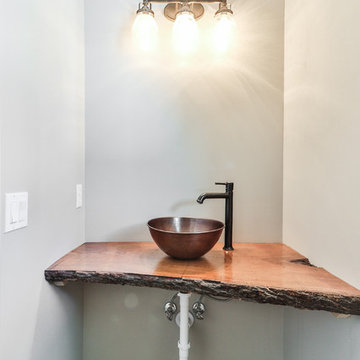216 Billeder af rustikt hvidt lille badeværelse
Sorter efter:Populær i dag
41 - 60 af 216 billeder
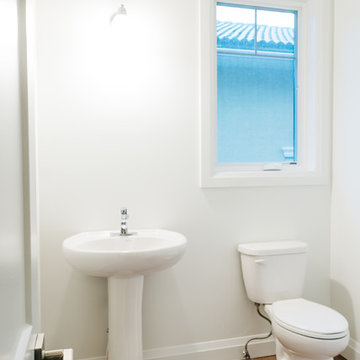
This 4 bedroom, 2.5 bath custom home features an open-concept layout with vaulted ceilings and hardwood floors throughout. The kitchen and living room features a blend of rustic and modern design elements - distressed wood counters and finishes, white cabinets and chairs, and stainless-steel appliances create a cozy and sophisticated atmosphere. The wood stove in the living room adds to the rustic charm of the space.
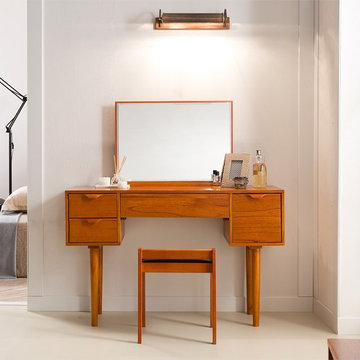
born in colour
A stand-out dresser console, inspired by Vintage danish design. Built with 4 compartmental drawers to organize your lady's cosmetics and a large mirror for dressing up.
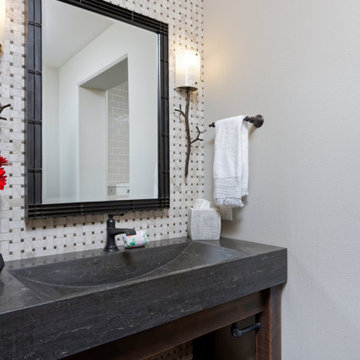
The first thing you notice about this property is the stunning views of the mountains, and our clients wanted to showcase this. We selected pieces that complement and highlight the scenery. Our clients were in love with their brown leather couches, so we knew we wanted to keep them from the beginning. This was the focal point for the selections in the living room, and we were able to create a cohesive, rustic, mountain-chic space. The home office was another critical part of the project as both clients work from home. We repurposed a handmade table that was made by the client’s family and used it as a double-sided desk. We painted the fireplace in a gorgeous green accent to make it pop.
Finding the balance between statement pieces and statement views made this project a unique and incredibly rewarding experience.
Project designed by Montecito interior designer Margarita Bravo. She serves Montecito as well as surrounding areas such as Hope Ranch, Summerland, Santa Barbara, Isla Vista, Mission Canyon, Carpinteria, Goleta, Ojai, Los Olivos, and Solvang.
---
For more about MARGARITA BRAVO, click here: https://www.margaritabravo.com/
To learn more about this project, click here: https://www.margaritabravo.com/portfolio/mountain-chic-modern-rustic-home-denver/
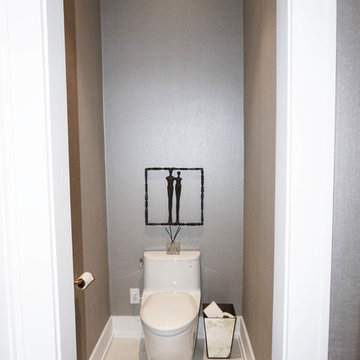
The master suite continues the rustic modern theme with white walls and trim and natural looking wood floors and doors. The large windows bring the beauty and serenity from the outdoors inside. The master bathroom has two vanities, a large walk in closet, soaking tub and shower with a private water closet. Designed by Bob Chatham Custom Home Design and built by Chris Achee of Achee Builders. Interior decorating by Sheila Ward.
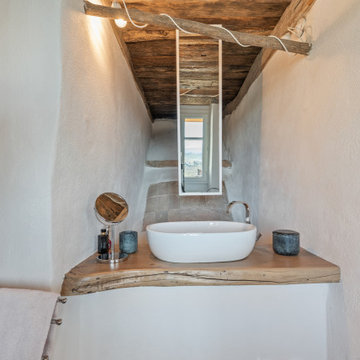
Il bagno di servizio della camera da letto padronale con top in legno massello antico e lavandino in ceramica. Da notare il recupero dell'estradosso della scala, del travetto in acacia su cui corre il filo tessile elettrico e lo specchio in cui si riflette il paesaggio delle Langhe...
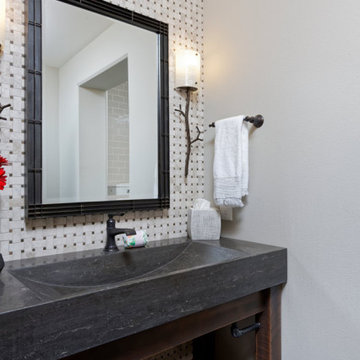
Our Denver studio designed this home to reflect the stunning mountains that it is surrounded by. See how we did it.
---
Project designed by Denver, Colorado interior designer Margarita Bravo. She serves Denver as well as surrounding areas such as Cherry Hills Village, Englewood, Greenwood Village, and Bow Mar.
For more about MARGARITA BRAVO, click here: https://www.margaritabravo.com/
To learn more about this project, click here: https://www.margaritabravo.com/portfolio/mountain-chic-modern-rustic-home-denver/
216 Billeder af rustikt hvidt lille badeværelse
3
