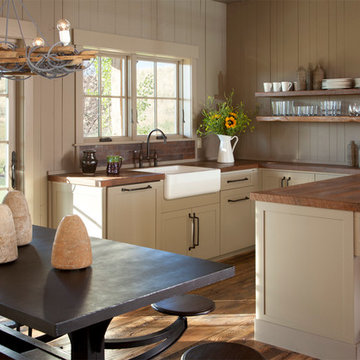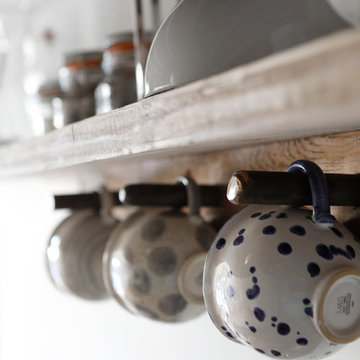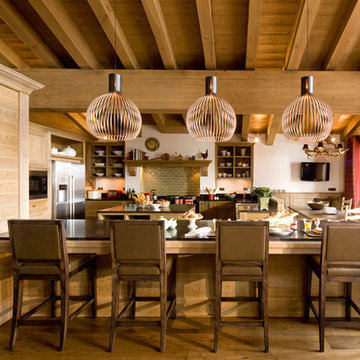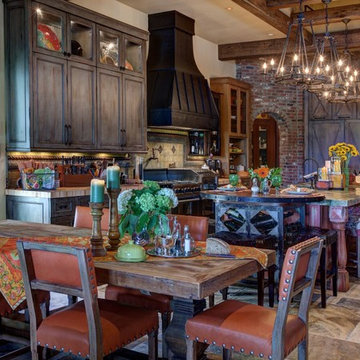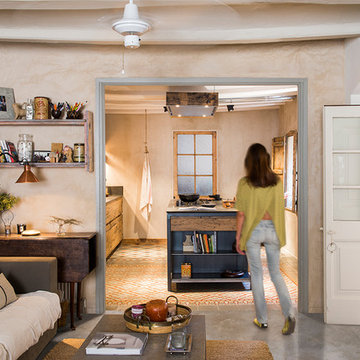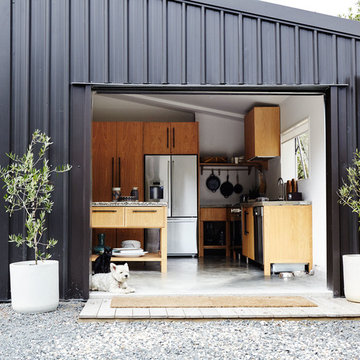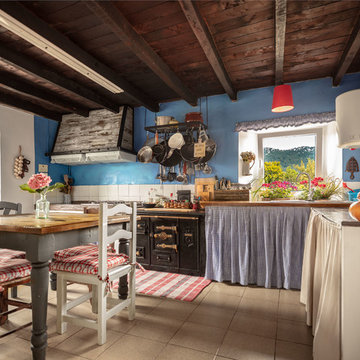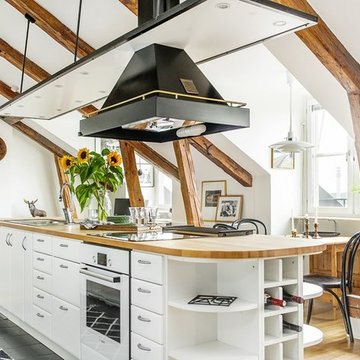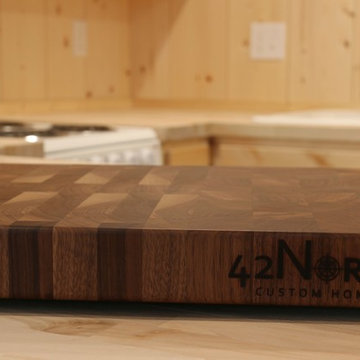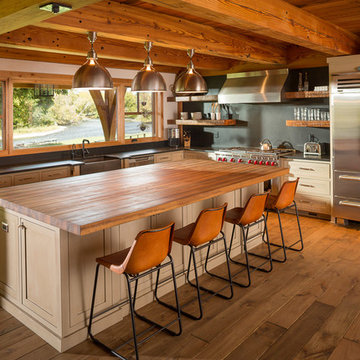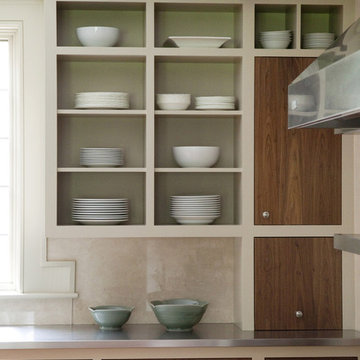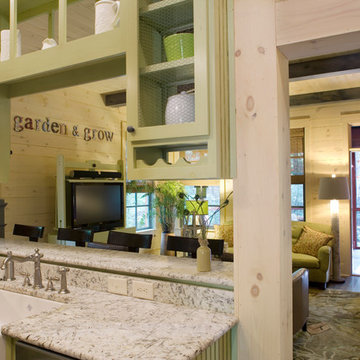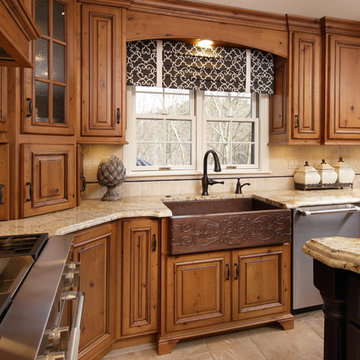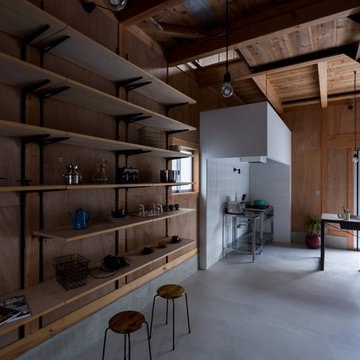285 Billeder af rustikt køkken med åbne hylder
Sorteret efter:
Budget
Sorter efter:Populær i dag
81 - 100 af 285 billeder
Item 1 ud af 3
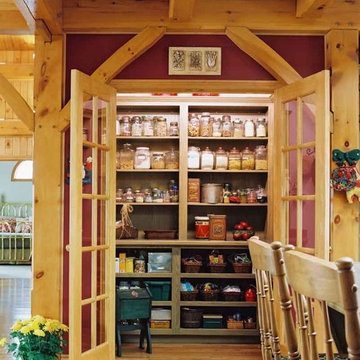
Photo & Timbers By Thistlewood
Cabinets and Millwork by Mike Ross, Ross Construction
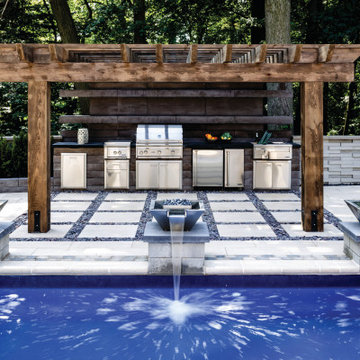
This luxury outdoor kitchen was created with our wood look-a-like collection called Borealis! Now you can regain the lavish look of hardwood floors on the outside with this concrete slab that resembles a plank of wood. Borealis tiles have the look and look of wood planks and are available in three attractive, maintenance-free colors so you can design your own outdoor kitchen to match your unique style! So you will never have to stain or treat the wood, or even deal with rotten wood. Whether used for your pool surround, veranda or patio, our any outdoor feature, Borealis tiles give your backyard the aesthetic appeal of natural wood!
Discover more about this impressive wood look-a-like slab here: https://www.techo-bloc.com/shop/slabs/borealis-slab/
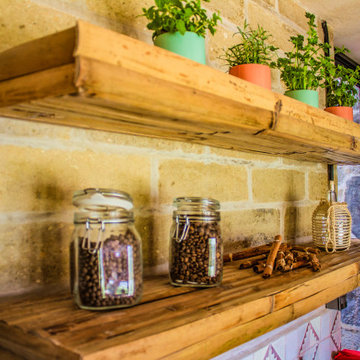
Yolseuiloyan: Nahuatl word that means "the place where the heart rests and strengthens." The project is a sustainable eco-tourism complex of 43 cabins, located in the Sierra Norte de Puebla, Surrounded by a misty forest ecosystem, in an area adjacent to Cuetzalan del Progreso’s downtown, a magical place with indigenous roots.
The cabins integrate bio-constructive local elements in order to favor the local economy, and at the same time to reduce the negative environmental impact of new construction; for this purpose, the chosen materials were bamboo panels and structure, adobe walls made from local soil, and limestone extracted from the site. The selection of materials are also suitable for the humid climate of Cuetzalan, and help to maintain a mild temperature in the interior, thanks to the material properties and the implementation of bioclimatic design strategies.
For the architectural design, a traditional house typology, with a contemporary feel was chosen to integrate with the local natural context, and at the same time to promote a unique warm natural atmosphere in connection with its surroundings, with the aim to transport the user into a calm relaxed atmosphere, full of local tradition that respects the community and the environment.
The interior design process integrated accessories made by local artisans who incorporate the use of textiles and ceramics, bamboo and wooden furniture, and local clay, thus expressing a part of their culture through the use of local materials.
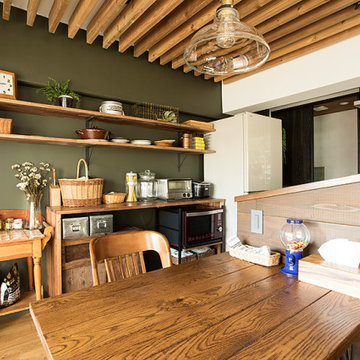
何度も確認しながら腰壁の高さを決めた上でキッチン側面の壁は斜めカットに。ダイニングテーブルの席についててもキッチンで料理をしている人と目と目をあわせて話ができる。ちょっとした心くばりがうれしい。こんなにちょうどいい「斜め」になったのも「高さ」への拘りゆえです。
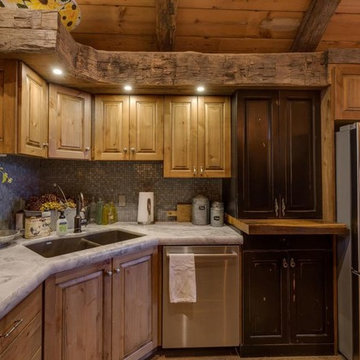
This compact kitchen within this open floor plan provides lots of counter space and open upper cabinetry. Bringing the old farm house to a newer modern feel.
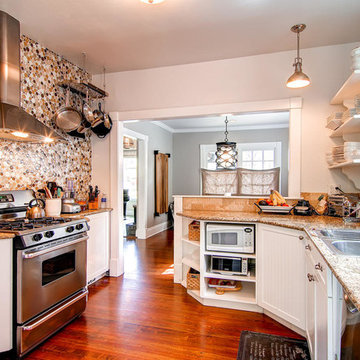
The owner chose a unique tile for the kitchen wall. On the sink side of the kitchen we used a neutral stone backsplash and quartz countertops throughout. Open shelving options are perfect for a cook who needs everything easily accessible.
285 Billeder af rustikt køkken med åbne hylder
5
