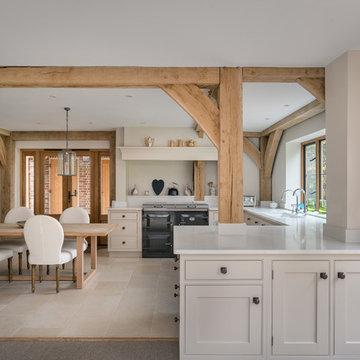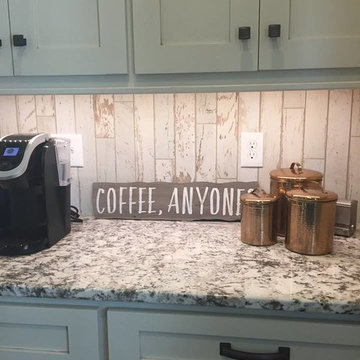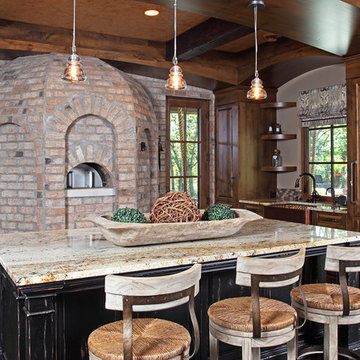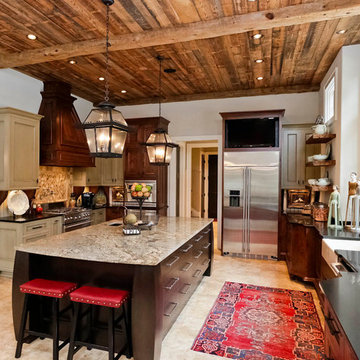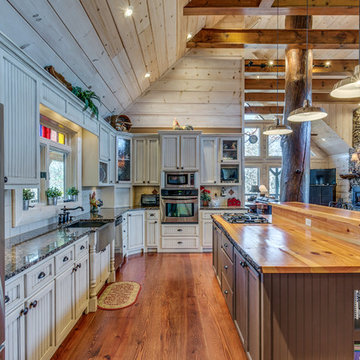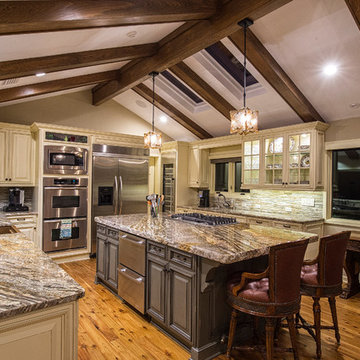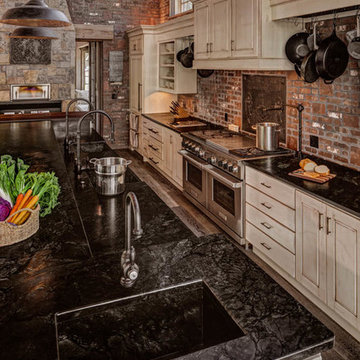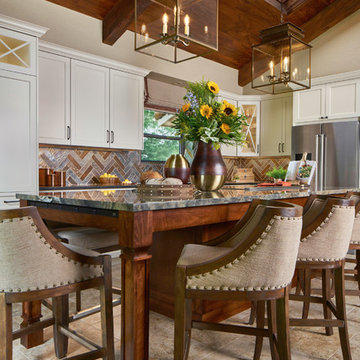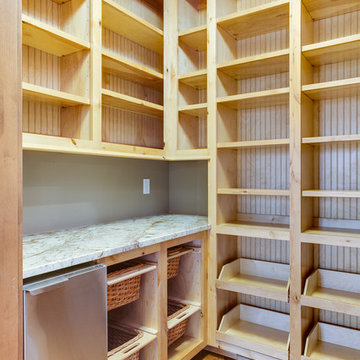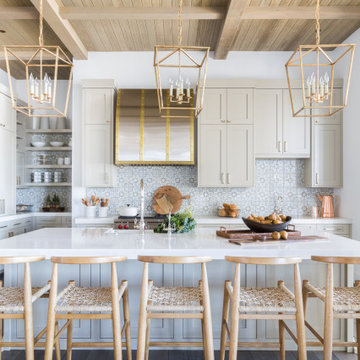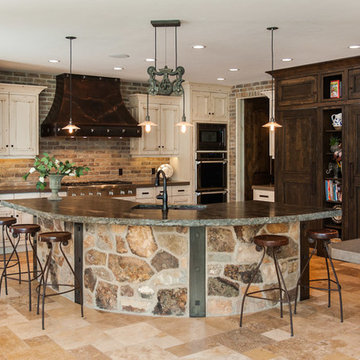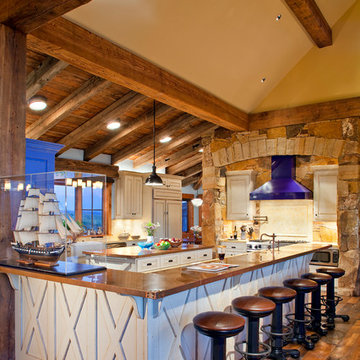751 Billeder af rustikt køkken med beige skabe
Sorteret efter:
Budget
Sorter efter:Populær i dag
61 - 80 af 751 billeder
Item 1 ud af 3
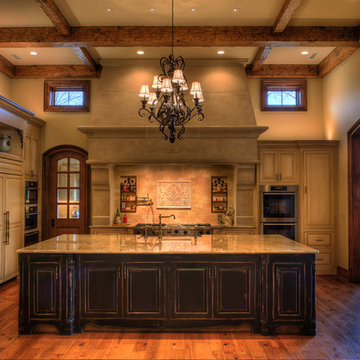
The central feature in is the massive limestone hood mantle, weighing in excess of 700 pounds, and the 12' tall ceilings featuring hand hewn beams. The pantry is immediately behind the limestone mantle and is the size of most Kitchens. The pantry has very ornate cabinety with much storage and additional appliances and built in coffee station.
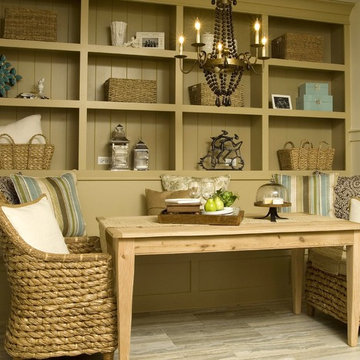
This is a cozy space for morning coffee. The built in banquette allows for extra seating and is a great idea to maximize space.
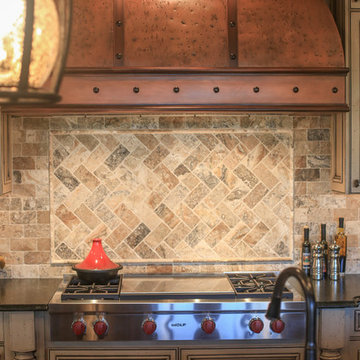
Designed by Melodie Durham of Durham Designs & Consulting, LLC.
Photo by Livengood Photographs [www.livengoodphotographs.com/design].
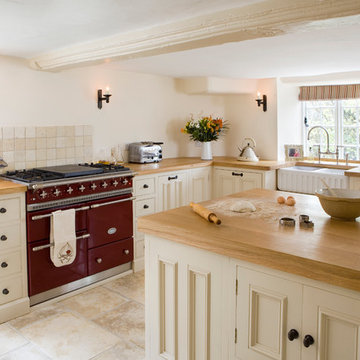
This cosy cottage, with its low ceilings and uneven walls, needed a bright, functional kitchen that would suit a young family.
The bespoke Quebec Yellow timber cabinets, painted in Farrow & Ball Joah’s White, quite literally fit the bill, whilst the English Oak work tops and hand forged iron handles add warmth and character.
The owners also wanted a bespoke kitchen table, which Hill Farm crafted from English Oak and finished in a stunning cherry colour to match the kitchen stove.
Photo: Clive Doyle
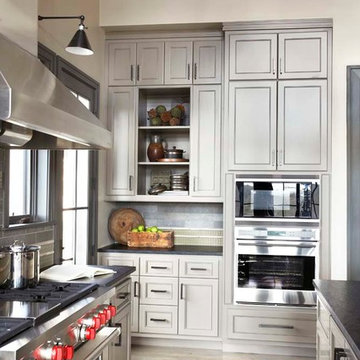
The design of this refined mountain home is rooted in its natural surroundings. Boasting a color palette of subtle earthy grays and browns, the home is filled with natural textures balanced with sophisticated finishes and fixtures. The open floorplan ensures visibility throughout the home, preserving the fantastic views from all angles. Furnishings are of clean lines with comfortable, textured fabrics. Contemporary accents are paired with vintage and rustic accessories.
To achieve the LEED for Homes Silver rating, the home includes such green features as solar thermal water heating, solar shading, low-e clad windows, Energy Star appliances, and native plant and wildlife habitat.
Rachael Boling Photography
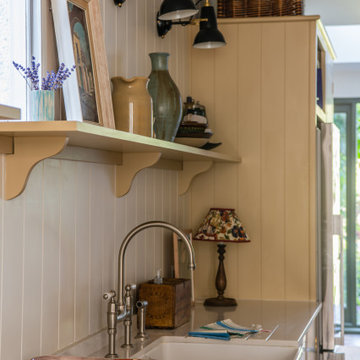
Narrow, but not a problem in London. We positioned the entire kitchen along one wall and tucked the oven into the chimney breast, with ornate tiling drawing the eye. Antique furniture mixes easily with B/S cupboards - as the kitchen opens up into a seating area. The simple visual line of a single shelf above the dishwasher and sink holds small objects and what the day turned up.
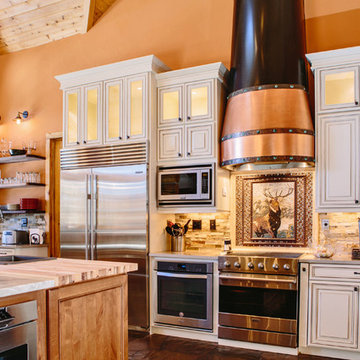
This project's final result exceeded even our vision for the space! This kitchen is part of a stunning traditional log home in Evergreen, CO. The original kitchen had some unique touches, but was dated and not a true reflection of our client. The existing kitchen felt dark despite an amazing amount of natural light, and the colors and textures of the cabinetry felt heavy and expired. The client wanted to keep with the traditional rustic aesthetic that is present throughout the rest of the home, but wanted a much brighter space and slightly more elegant appeal. Our scope included upgrades to just about everything: new semi-custom cabinetry, new quartz countertops, new paint, new light fixtures, new backsplash tile, and even a custom flue over the range. We kept the original flooring in tact, retained the original copper range hood, and maintained the same layout while optimizing light and function. The space is made brighter by a light cream primary cabinetry color, and additional feature lighting everywhere including in cabinets, under cabinets, and in toe kicks. The new kitchen island is made of knotty alder cabinetry and topped by Cambria quartz in Oakmoor. The dining table shares this same style of quartz and is surrounded by custom upholstered benches in Kravet's Cowhide suede. We introduced a new dramatic antler chandelier at the end of the island as well as Restoration Hardware accent lighting over the dining area and sconce lighting over the sink area open shelves. We utilized composite sinks in both the primary and bar locations, and accented these with farmhouse style bronze faucets. Stacked stone covers the backsplash, and a handmade elk mosaic adorns the space above the range for a custom look that is hard to ignore. We finished the space with a light copper paint color to add extra warmth and finished cabinetry with rustic bronze hardware. This project is breathtaking and we are so thrilled our client can enjoy this kitchen for many years to come!

East Texas Ranch remodel by Sarah Eilers of Lucas Eilers Design Associates. Large, open concept kitchen, including a large island for gathering and ample counter space. Sub-Zero and Wolf appliances meet all the family's needs in this eclectic mix of traditional and contemporary style in a rustic earth tone palette.
751 Billeder af rustikt køkken med beige skabe
4
