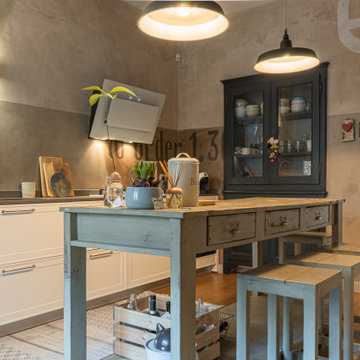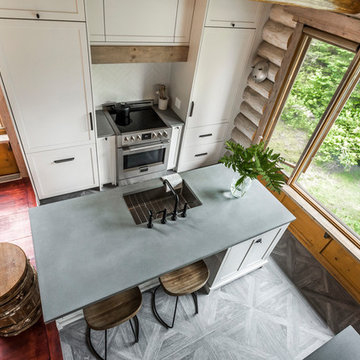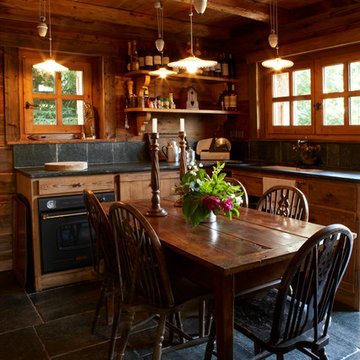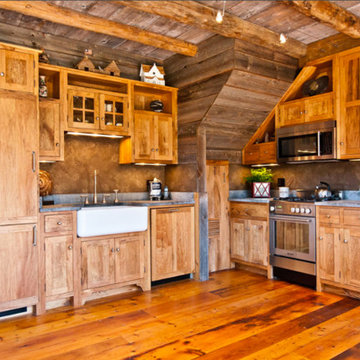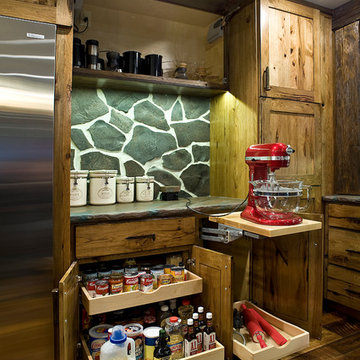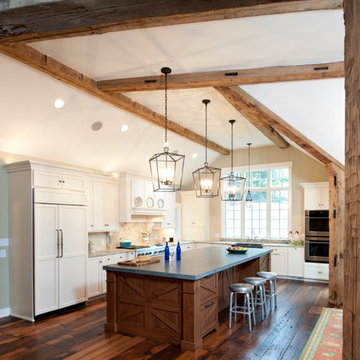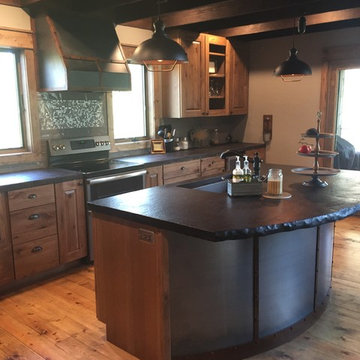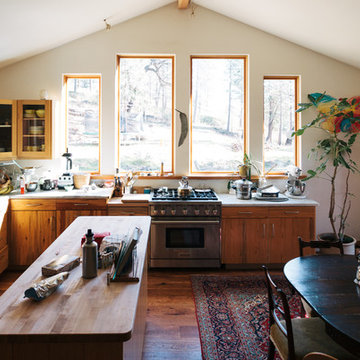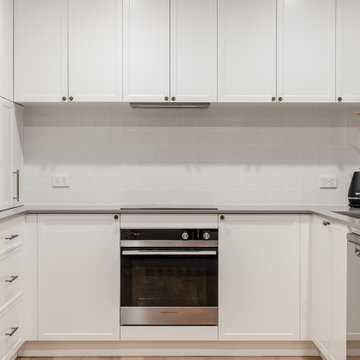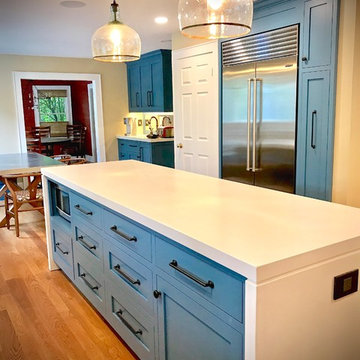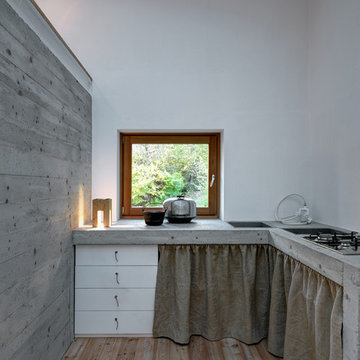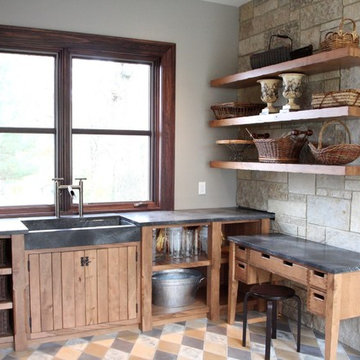689 Billeder af rustikt køkken med betonbordplade
Sorteret efter:
Budget
Sorter efter:Populær i dag
181 - 200 af 689 billeder
Item 1 ud af 3
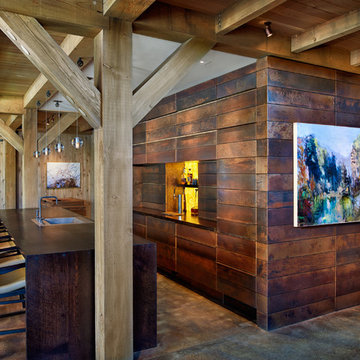
Copper panels conceal all the kitchen appliances and door to the powder room. Concrete floors are durable and require little maintenance. Backlit onyx panel behind bottle storage. Photography by Ron Ruscio
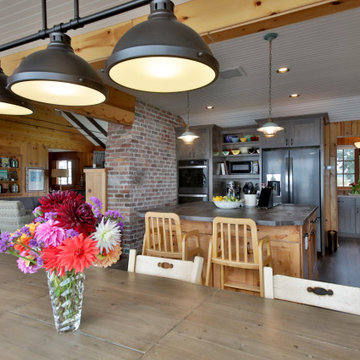
This is a classic 1930's Cape Cod and the clients goal for this kitchen renovation was to enlarge the space to accommodate their growing family, and to preserve the unique vintage character of the interior.
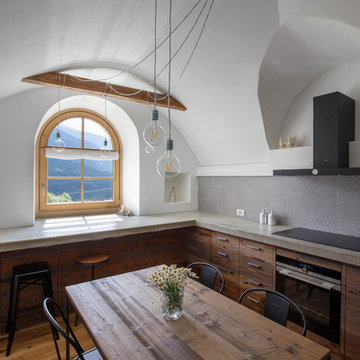
Grazie alla presenza dei soffitti a volta a botte la cucina è stata sviluppata unicamente con i moduli di base, senza alcun pensile ad eccezione della cappa che è stata posizionata nel centro di una delle volte del soffitto. Il piano della cucina è realizzato in cemento armato gettato in opera per adeguarsi al meglio alle pareti irregolari dell'antico locale. Questa soluzione ha permesso di ottenere un piano cucina unico senza alcun giunto per uno sviluppo totale di quasi dieci metri. Al di sotto del piano in cemento la cucina è realizzata in legno di abete vecchio con maniglie in acciaio. Il piano della cucina davanti alla finestra è stato pensato per essere utilizzato come banco per la colazione. Gli sgabelli in metallo e legno completano la composizione. Ph. Andrea Pozzi
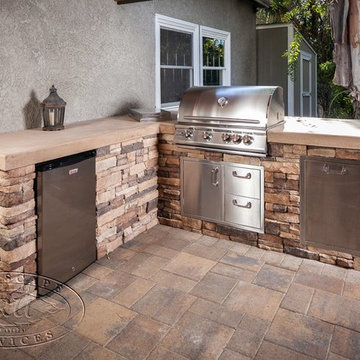
Barbecue island was installed underneath the patio enclosure and away from the outside elements. All of the appliances are American Made and assembled. Stainless steel finish. Concrete counterop is a San Diego buff w/ a square edge finish. Installed a El Dorado Rustic Mtn. Ledger panel to the front face and sides of the island to help give this generic island a face lift.
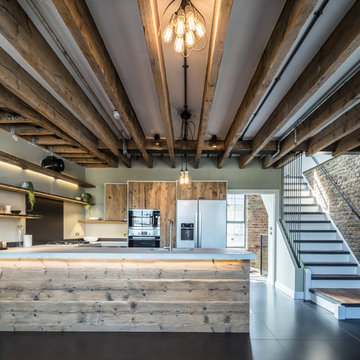
This penthouse unit in a warehouse conversion offers a glimpse into the home life of a celebrity. Reclaimed joists removed from the warehouse were given a new life and reinstalled as the bespoke kitchen doors, shelves and island. This kitchen and dining room of this three-level penthouse use the midlevel floor exclusively, creating the hub of the property. It is a space designed specifically for cooking, dining, entertaining, and relaxation. Concrete, metal, and wood come together in a stunning composition of orthogonal lines.
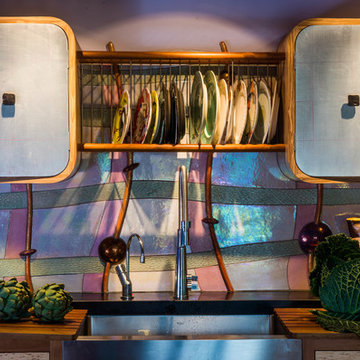
Designer Johnny Grey ingeniously created two countertops at different heights - one for drainage and one for food prep. A large curved stainless steel Belfast sink sits between. The splashback, commissioned from tile maker Alex Zdankowicz, forms an integral part of the design. He used an iridescent, pearl lustreware glaze to add interest and reflect light. The pair of wall cabinets were designed to fit perfectly with the aesthetic of the tiles.
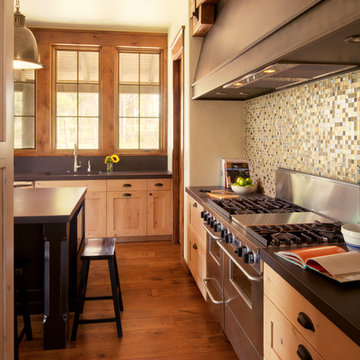
The light stained exterior cabinets contrast nicely with the distressed, black island cabinetry. Gray concrete countertops and a brown, tan and blue glass mosaic backsplash provide the perfect touch of modern to this mountain home.
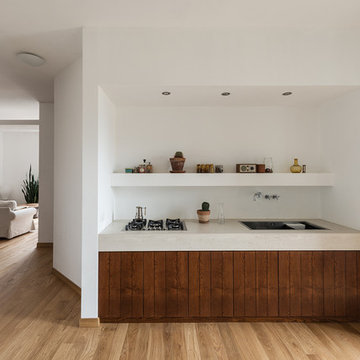
Two different finishings are proposed for the working surfaces in the kitchen and bathroom: Rough glazed Authentic for the kitchen and Smooth Mineral for the bathroom.
689 Billeder af rustikt køkken med betonbordplade
10
