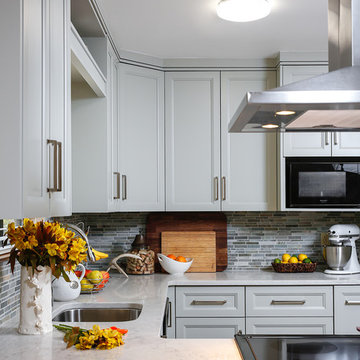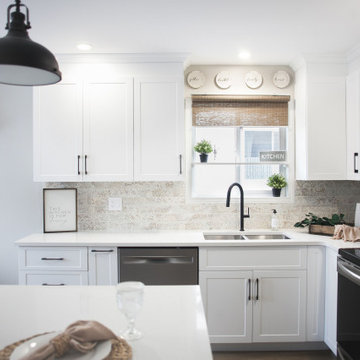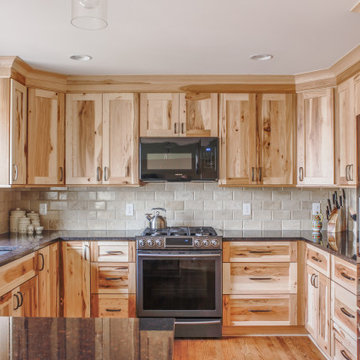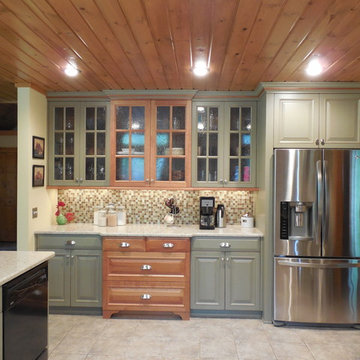3.733 Billeder af rustikt køkken med bordplade i kvarts komposit
Sorteret efter:
Budget
Sorter efter:Populær i dag
121 - 140 af 3.733 billeder
Item 1 ud af 3
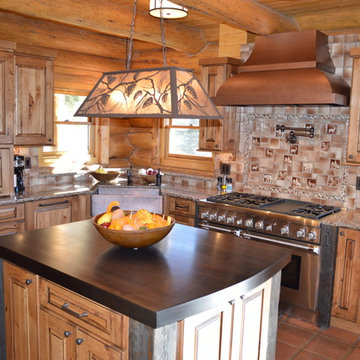
The kitchen in this rustic log cabin home boasts rustic beech cabinets, terra cotta floor tiles, a huge professional style range with a pot filler, and a gorgeous copper hood!
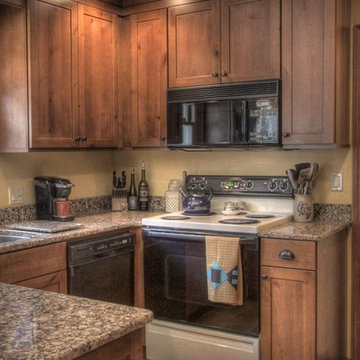
Kitchen Remodel
Mid Continent Cabinetry, Concord Door Style
Finish: Rustic Alder Harvest Stain with Chocolate Glaze
Countertops: Cambria Quartz, Canterbury
Door hardware: Baer Supply, Oil Rubbed Bronze
Creative Kitchens

Rustic heartwood maple cabinets in a black glazed natural finish. Depending on how its decorated this kitchen could be seen as a country home, beach cottage, or even a transitional style space.
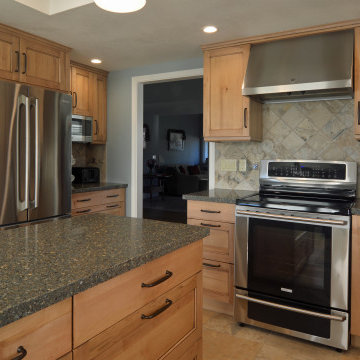
Rustic heartwood maple cabinets in a black glazed natural finish. Depending on how its decorated this kitchen could be seen as a country home, beach cottage, or even a transitional style space.
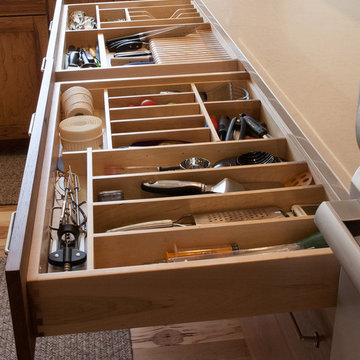
Large drawers with utensil and flatware organization inserts, as well as a knife block.
Heather Harris Photography, LLC

Spacious kitchen with wooden upper cabinets & island, open shelving, and dark wood & tile accents.
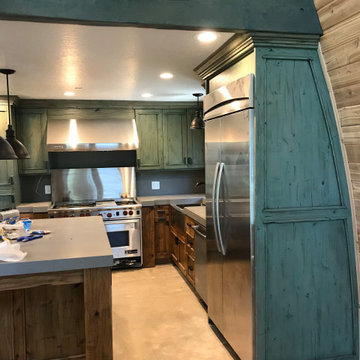
Custom green stained cabinets with glaze. Cabinet built to fit arched gothic-style canin walls.
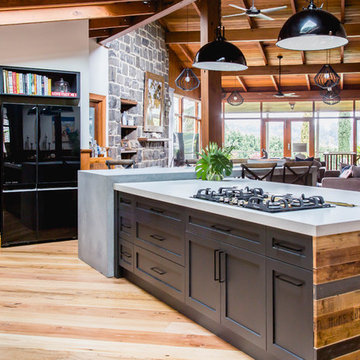
Recycled timber flooring has been carefully selected and laid to create a back panel on the island bench. Push to open doors are disguised by the highly featured boards. Natural light floods into this room via skylights and windows letting nature indoors.
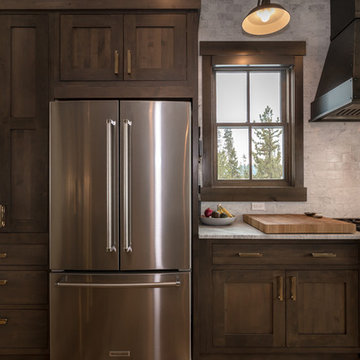
Builder | Thin Air Construction |
Electrical Contractor- Shadow Mtn. Electric
Photography | Jon Kohlwey
Designer | Tara Bender
Starmark Cabinetry
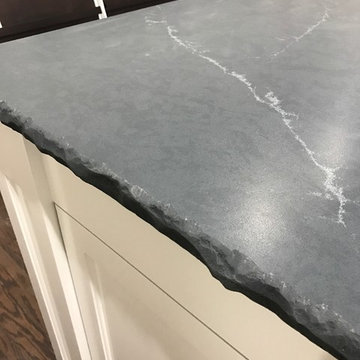
Silestone has created a color to mimic true look of soapstone without the delicate nature of a natural soapstone. Color is Charcoal.
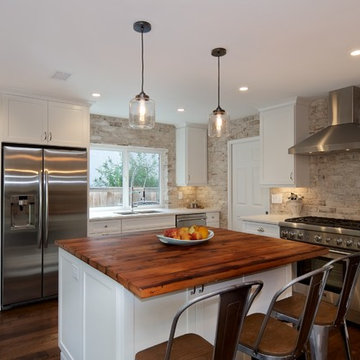
Amazing Rustic Kitchen with White Shaker Cabinets, White Quartz Countertops, Reclaimed Wood Island and Whitewashed Brick Backsplash.

The Twin Peaks Passive House + ADU was designed and built to remain resilient in the face of natural disasters. Fortunately, the same great building strategies and design that provide resilience also provide a home that is incredibly comfortable and healthy while also visually stunning.
This home’s journey began with a desire to design and build a house that meets the rigorous standards of Passive House. Before beginning the design/ construction process, the homeowners had already spent countless hours researching ways to minimize their global climate change footprint. As with any Passive House, a large portion of this research was focused on building envelope design and construction. The wall assembly is combination of six inch Structurally Insulated Panels (SIPs) and 2x6 stick frame construction filled with blown in insulation. The roof assembly is a combination of twelve inch SIPs and 2x12 stick frame construction filled with batt insulation. The pairing of SIPs and traditional stick framing allowed for easy air sealing details and a continuous thermal break between the panels and the wall framing.
Beyond the building envelope, a number of other high performance strategies were used in constructing this home and ADU such as: battery storage of solar energy, ground source heat pump technology, Heat Recovery Ventilation, LED lighting, and heat pump water heating technology.
In addition to the time and energy spent on reaching Passivhaus Standards, thoughtful design and carefully chosen interior finishes coalesce at the Twin Peaks Passive House + ADU into stunning interiors with modern farmhouse appeal. The result is a graceful combination of innovation, durability, and aesthetics that will last for a century to come.
Despite the requirements of adhering to some of the most rigorous environmental standards in construction today, the homeowners chose to certify both their main home and their ADU to Passive House Standards. From a meticulously designed building envelope that tested at 0.62 ACH50, to the extensive solar array/ battery bank combination that allows designated circuits to function, uninterrupted for at least 48 hours, the Twin Peaks Passive House has a long list of high performance features that contributed to the completion of this arduous certification process. The ADU was also designed and built with these high standards in mind. Both homes have the same wall and roof assembly ,an HRV, and a Passive House Certified window and doors package. While the main home includes a ground source heat pump that warms both the radiant floors and domestic hot water tank, the more compact ADU is heated with a mini-split ductless heat pump. The end result is a home and ADU built to last, both of which are a testament to owners’ commitment to lessen their impact on the environment.
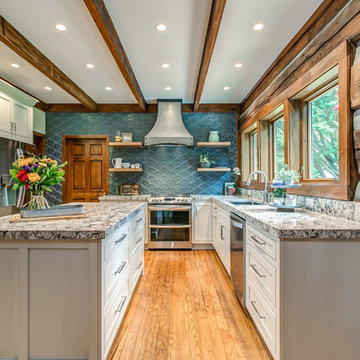
Sophisticated rustic log cabin kitchen remodel by French's Cabinet Gallery, llc designer Erin Hurst, CKD. Crestwood Cabinets, Fairfield door style in Bellini color, beaded inset door overlay, hickory floating shelves in sesame seed color.
3.733 Billeder af rustikt køkken med bordplade i kvarts komposit
7

