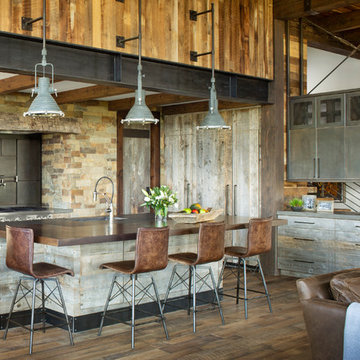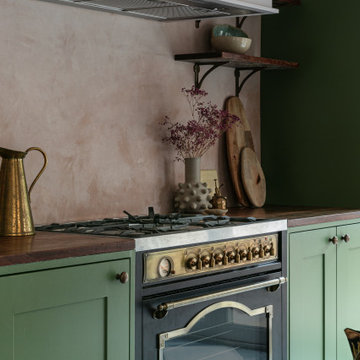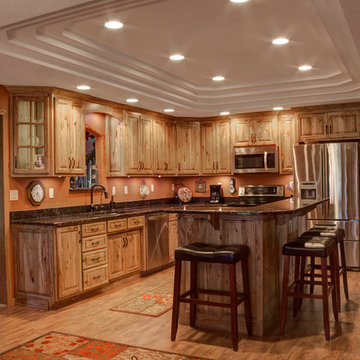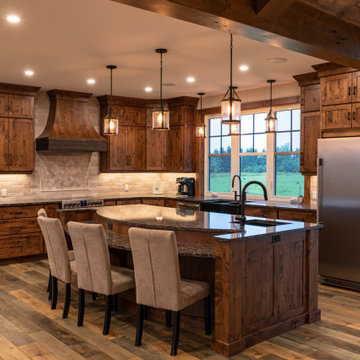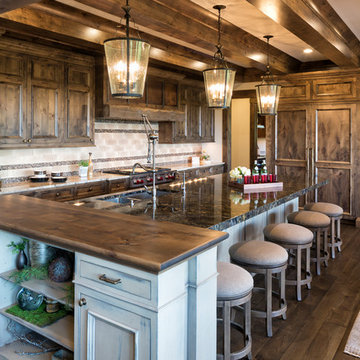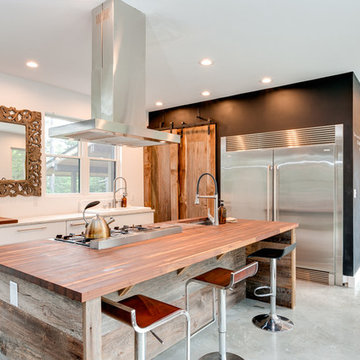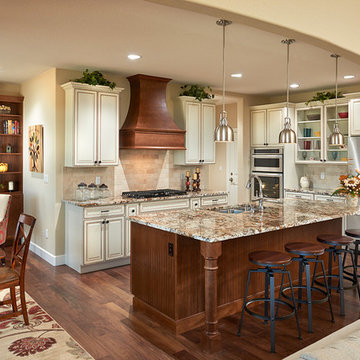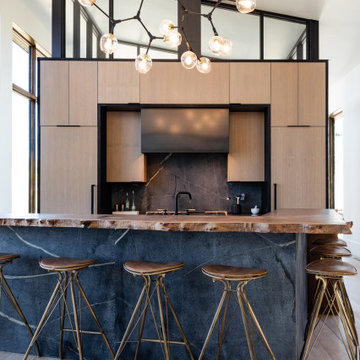1.204 Billeder af rustikt køkken med brun bordplade
Sorteret efter:
Budget
Sorter efter:Populær i dag
121 - 140 af 1.204 billeder
Item 1 ud af 3

住み継いだ家
本計画は、築32年の古家のリノベーションの計画です。
昔ながらの住宅のため、脱衣室がなく、田の字型に区切られた住宅でした。
1F部分は、スケルトン状態とし、水廻りの大きな改修を行いました。
既存の和室部を改修し、キッチンスペースにリノベーションしました。
キッチンは壁掛けとし、アイランドカウンターを設け趣味である料理などを楽しめるスペースとしました。
洋室だった部分をリビングスペースに変更し、LDKの一体となったスペースを確保しました。
リビングスペースは、6畳のスペースだったため、造作でベンチを設けて狭さを解消しました。
もともとダイニングであったスペースの一角には、寝室スペースを設け
ほとんどの生活スペースを1Fで完結できる間取りとしました。
また、猫との生活も想定されていましたので、ペットの性格にも配慮した計画としました。
内部のデザインは、合板やアイアン、アンティークな床タイルなどを仕様し、新しさの中にもなつかしさのある落ち着いた空間となっています。
断熱材から改修された空間は、機能性もデザイン性にも配慮された、居心地の良い空間となっています。
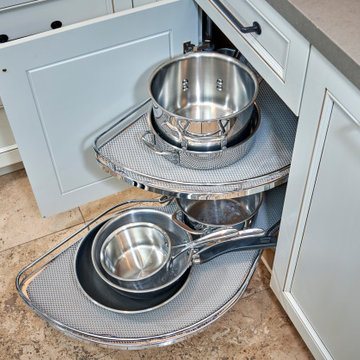
The biggest challenge in the designing the space was coordinating all of the materials to work within the kitchen as well as within the rest of the house. Top three notable/custom/unique features. Three notable features include the open sky light with shiplap and rustic pendants. The rustic wood beams and the custom metal hood. We paired the custom metal hood with Subzero Wolf professional cooking appliances. There are 2 farm sinks in this kitchen to fit all their cooking and prepping needs. Lots of detail throughout the space.
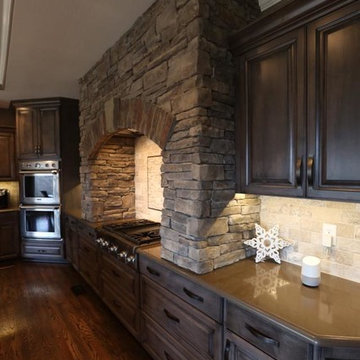
After: Took down walls, new kitchen layout, cabinets, island, countertops, AWESOME stoned hood/cook area, lighting, trim, fireplace and office! More to come.
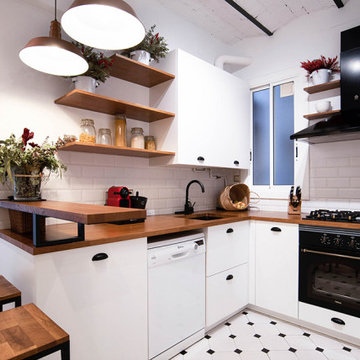
Reforma integral de la cocina en blanco y negro y elementos de madera natural. Recuperación del techo de revoltón y creación de barra de desayuno con lamparas colgantes
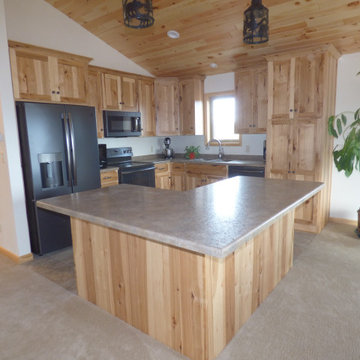
Open concept Kitchen, Dining, and Living spaces with rustic log feel
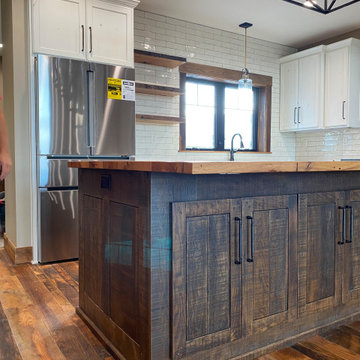
The kitchen in a rustic lodge style home. Featues subway tile, reclaimed wood countertop, rustic island cabinet, reclaimed hardwood flooring and timbers and a farmhouse sink.
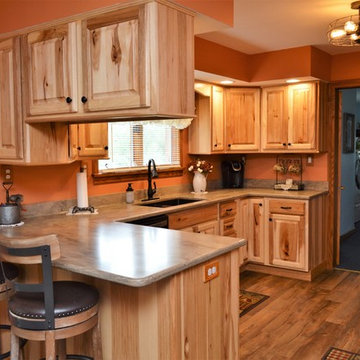
Cabinet Brand: Haas Signature Collection
Wood Species: Rustic Hickory
Cabinet Finish: Natural
Door Style: Federal Square
Counter tops: Corian Solid Surface, 1/2" Top & Bottom Radius edge, 4" Coved back splash, Riverbed color
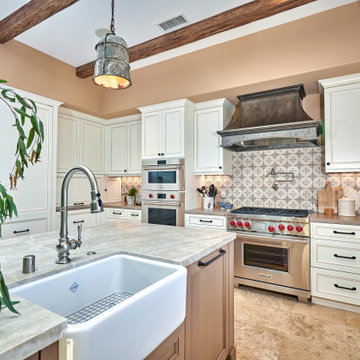
The biggest challenge in the designing the space was coordinating all of the materials to work within the kitchen as well as within the rest of the house. Top three notable/custom/unique features. Three notable features include the open sky light with shiplap and rustic pendants. The rustic wood beams and the custom metal hood. We paired the custom metal hood with Subzero Wolf professional cooking appliances. There are 2 farm sinks in this kitchen to fit all their cooking and prepping needs. Lots of detail throughout the space.
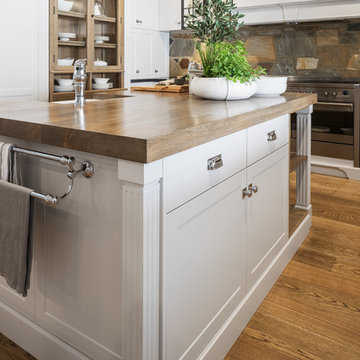
Kabuki Black granite benches with a stained French Oak island. Shaker doors in 25% Dusty Mule. Polished chrome handles by Armac Martin.
See album description for more info.
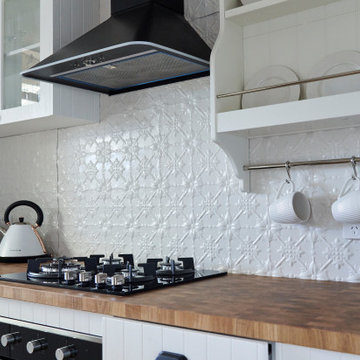
When designing this space I wanted to create a Queenslander style kitchen with modern functionality.
This design is a simple L shape design, it still has everything you need to cook and bake if you feel like it. The dishwasher is 450mm wide and allowed the pantry to be squeezed into space. The microwave is hidden above the fridge behind the lift-up door.
This is a very clever design allowing a fully functional kitchen in a small spacious space.
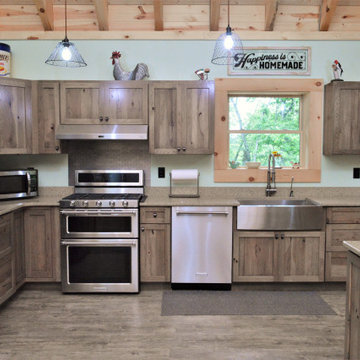
Cabinet Brand: DuraSupreme
Cabinet Collection: Crestwood
Wood Species: Rustic Hickory
Cabinet Finish: Morel
Door Style: Hudson Panel+
Counter tops: Viatera Quartz, Double Radius Top & Bottom edge detail, Silicone back splash, Silver Lake color
1.204 Billeder af rustikt køkken med brun bordplade
7
