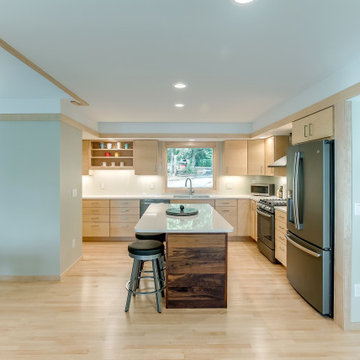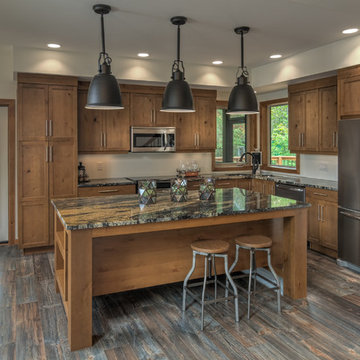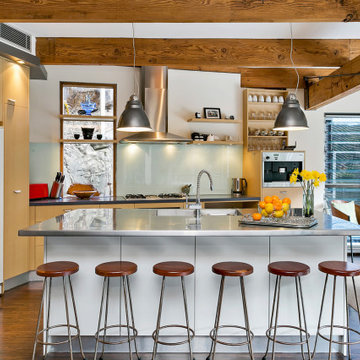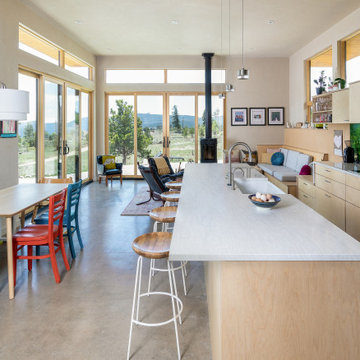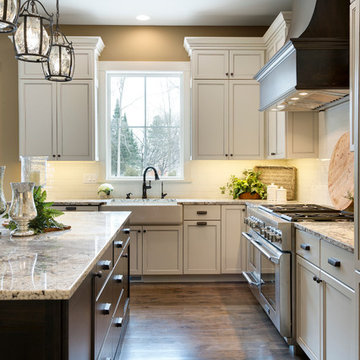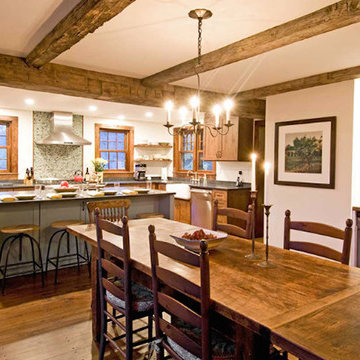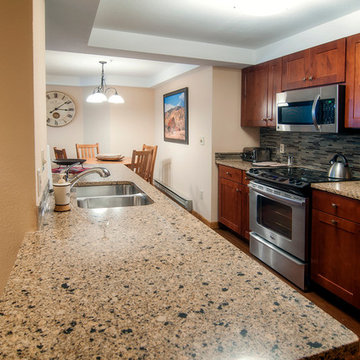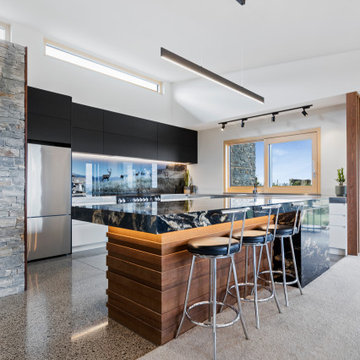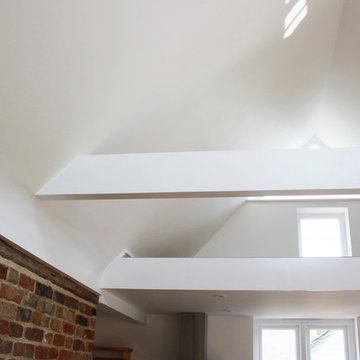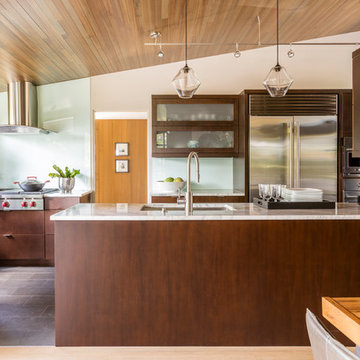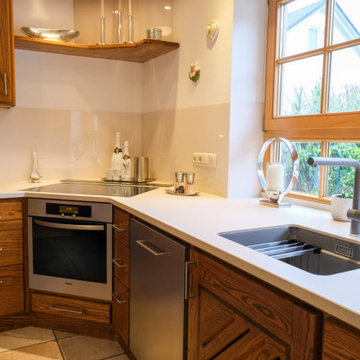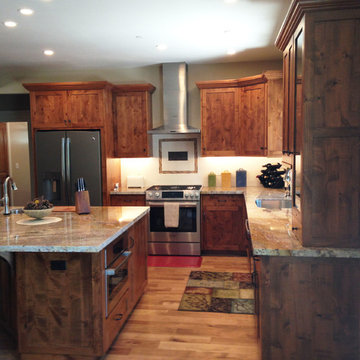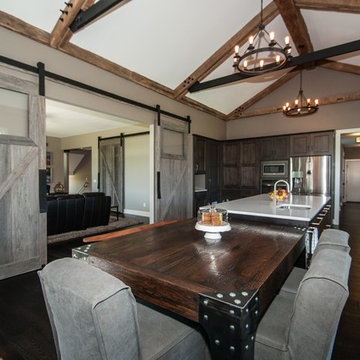229 Billeder af rustikt køkken med glasplade som stænkplade
Sorteret efter:
Budget
Sorter efter:Populær i dag
41 - 60 af 229 billeder
Item 1 ud af 3
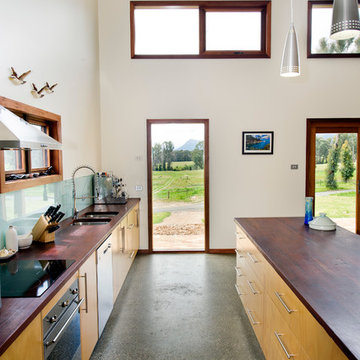
A feature of the home internally is the two rammed earth walls which frame the living, bedroom and study areas. Constructed from local materials, the walls allow for bringing the natural external surrounds inside the home further enhancing the connection with the local environment. Polished concrete floors throughout allow for a ‘kaleidoscope’ of rich colour to further enhance the feel. Simple natural timber fixtures, cabinetry and fixings finished to a high standard successfully complete the owners desire for simplicity. Bathrooms and ensuite shower systems comprise of zincalume mini orb panelling framed in ironbark picture palings. An all timber kitchen with solid red gum tops, glass splashbacks and hoop pine ply doors and shelving, further brings a natural feel to the home. Recycled internal doors have been meticulously restored to further fit in with the home.
The external structure of the home was designed to blend into the hillside on which the site sits. The extensive use of recycled ship lapped ironbark shadow clad is combined with corrugated iron to provide an eye catching visual impact on approach to the home. Recycled ironbark posts and beams to the pergola area further add to the natural feel of the home. Double glazed timber windows to the lower areas allow for an extensive use of natural light whilst aluminium framed glazing to the highlight windows add yet another dimension to this design.
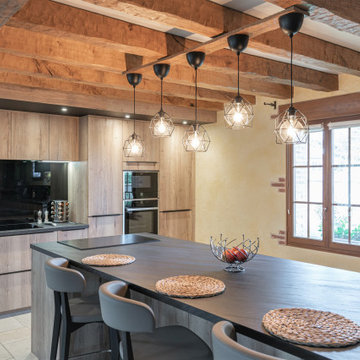
Nouveau défi, nouveau projet : transformer un salon en cuisine.
M.&Mme B souhaitaient réorganiser l’espace de vie du rez-de-chaussée tout en conservant l’esprit chaumière. Le salon devait donc déménager.
Nous disposions d’un beau volume pour intégrer un maximum de rangements.
Chaque élément a été disposé autour de l’imposant îlot central et son plan de travail stratifié décor ardoise.
L’espace est lumineux, à la fois grâce à la lumière naturelle mais également grâce aux spots intégrés dans les meubles hauts.
Une lumière qui se reflète aussi dans la crédence et la vitrine en verre.
Et que dire de ce sublime luminaire au-dessus du bloc de cuisson !
L’association des teintes et des matières crée une belle harmonie dans cette nouvelle cuisine élégante et chaleureuse.
Et vous, que pensez-vous de cette cuisine ? Avons-nous relevé le défi ?
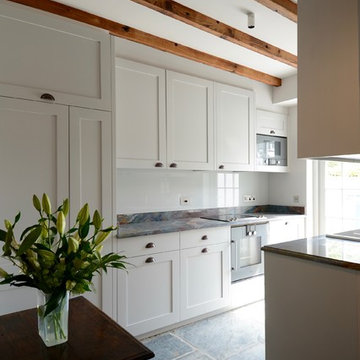
Hand painted shaker cottage kitchen. Panelled doors with bronze cup handles.
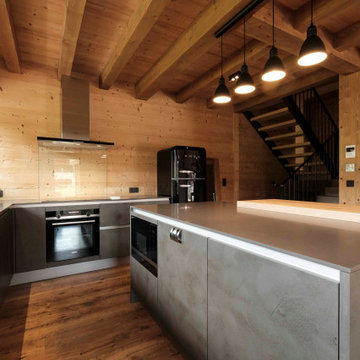
Vue d'ensemble de la cuisine tout équipée grise avec avec finitions beton au niveau des portes.
Plan de travail en dekton gris lisse, crédence en verre.
Ilot central, avec suspensions métal noir au dessus. Smeg noir qui apporte une touche rétro.
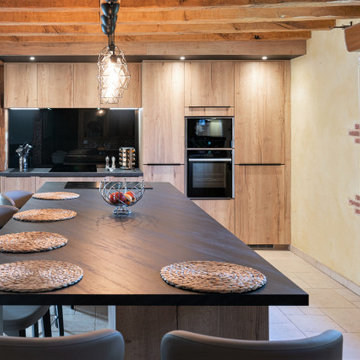
Nouveau défi, nouveau projet : transformer un salon en cuisine.
M.&Mme B souhaitaient réorganiser l’espace de vie du rez-de-chaussée tout en conservant l’esprit chaumière. Le salon devait donc déménager.
Nous disposions d’un beau volume pour intégrer un maximum de rangements.
Chaque élément a été disposé autour de l’imposant îlot central et son plan de travail stratifié décor ardoise.
L’espace est lumineux, à la fois grâce à la lumière naturelle mais également grâce aux spots intégrés dans les meubles hauts.
Une lumière qui se reflète aussi dans la crédence et la vitrine en verre.
Et que dire de ce sublime luminaire au-dessus du bloc de cuisson !
L’association des teintes et des matières crée une belle harmonie dans cette nouvelle cuisine élégante et chaleureuse.
Et vous, que pensez-vous de cette cuisine ? Avons-nous relevé le défi ?
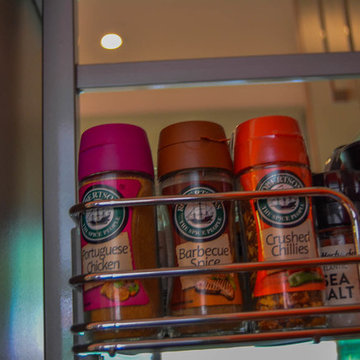
Mixing it up – textures and colours. This modern rustic kitchens’ cabinetry is a mixture of olive green coloured doors with walnut veneer display elements and crisp white quartz countertops. Designed, manufactured and installed by Ergo Designer Kitchens
Photography RDB Photography
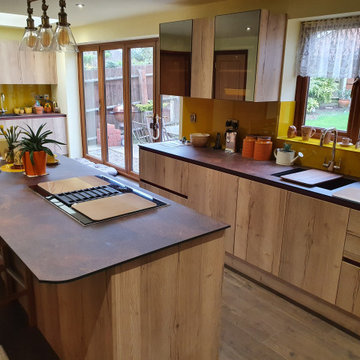
Range: Urban Natural Halifax Oak
Colour: Natural
Worktops: Compact Laminate Antique Rust
229 Billeder af rustikt køkken med glasplade som stænkplade
3
