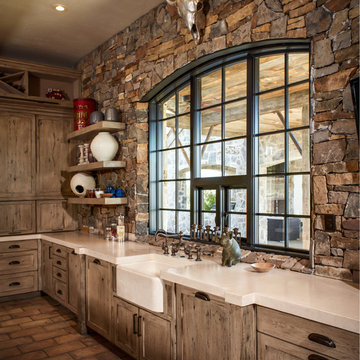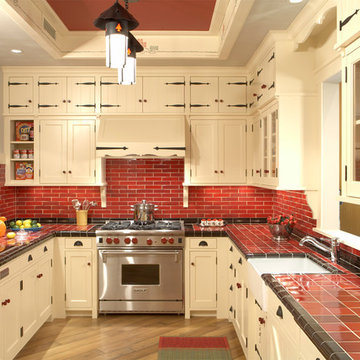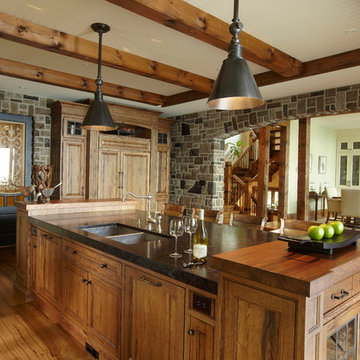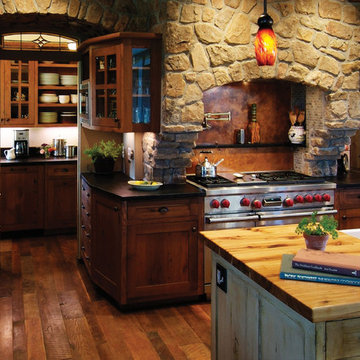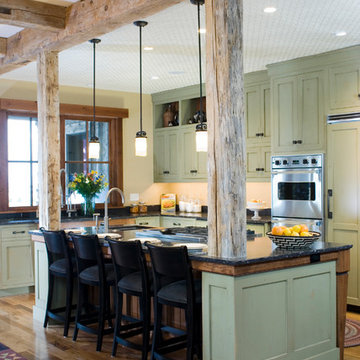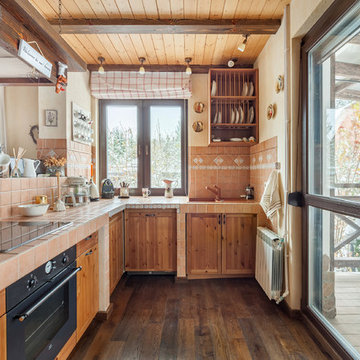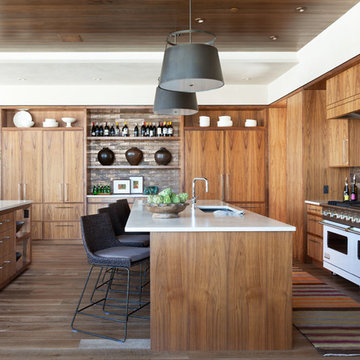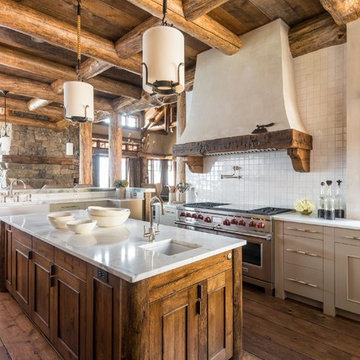4.249 Billeder af rustikt køkken med låger med profilerede kanter
Sorteret efter:
Budget
Sorter efter:Populær i dag
81 - 100 af 4.249 billeder
Item 1 ud af 3
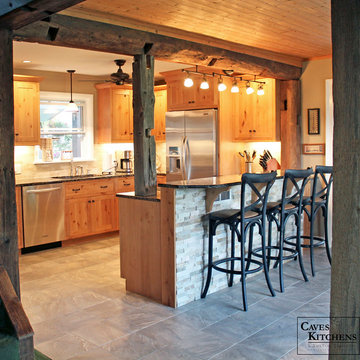
The idea for this kitchen was rustic country and the recycled beams and knotted alder cabinets complete the look.
We expanded the counter and designed it with two tiers to give a seating area without taking space away from the kitchen.
-Allison Caves, CKD
Caves Kitchens
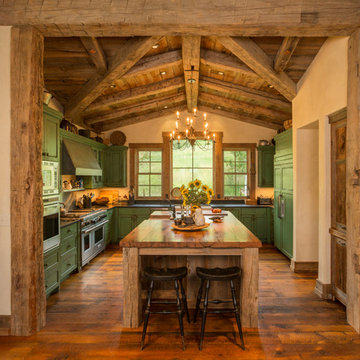
Architect: Joe Patrick Robbins, AIA Builder: Cogswell Construction, Inc. Photographer: Tim Murphy
See more at http://www.homeontherangeinteriors.com

Ross Chandler Photography
Working closely with the builder, Bob Schumacher, and the home owners, Patty Jones Design selected and designed interior finishes for this custom lodge-style home in the resort community of Caldera Springs. This 5000+ sq ft home features premium finishes throughout including all solid slab counter tops, custom light fixtures, timber accents, natural stone treatments, and much more.
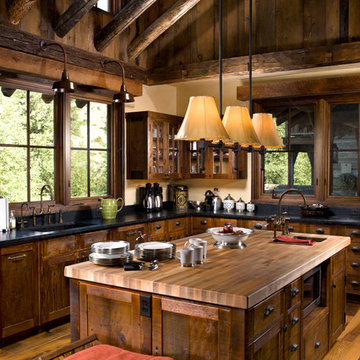
The natural wood tones, log purlins, and large windows makes this kitchen bright and beautiful.
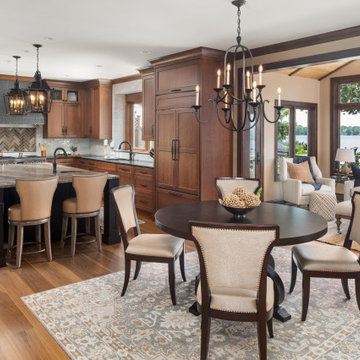
Builder: Michels Homes
Cabinetry Design: Megan Dent
Interior Design: Jami Ludens, Studio M Interiors
Photography: Landmark Photography
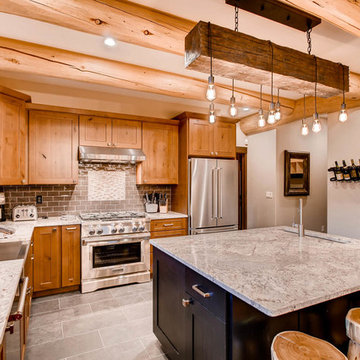
Spruce Log Cabin on Down-sloping lot, 3800 Sq. Ft 4 bedroom 4.5 Bath, with extensive decks and views. Main Floor Master.
Two tone kitchen with large windows and exposed logs
Rent this cabin 6 miles from Breckenridge Ski Resort for a weekend or a week: https://www.riverridgerentals.com/breckenridge/vacation-rentals/apres-ski-cabin/

The original kitchen was designed and built by the original homeowner, needless to say neither design nor building was his profession. Further, the entire house has hydronic tubing in gypcrete for heat which means to utilities (water, ventilation or power) could be brought up through the floor or down from the ceiling except on the the exterior walls.
The current homeowners love to cook and have a seasonal garden that generates a lot of lovely fruits and vegetables for both immediate consumption and preserving, hence, kitchen counter space, two sinks, the induction cooktop and the steam oven were all 'must haves' for both the husband and the wife. The beautiful wood plank porcelain tile floors ensures a slip resistant floor that is sturdy enough to stand up to their three four-legged children.
Utilizing the three existing j-boxes in the ceiling, the cable and rail system combined with the under cabinet light illuminates every corner of this formerly dark kitchen.
The rustic knotty alder cabinetry, wood plank tile floor and the bronze finish hardware/lighting all help to achieve the rustic casual look the homeowners craved.
Photo by A Kitchen That Works LLC

This three-story vacation home for a family of ski enthusiasts features 5 bedrooms and a six-bed bunk room, 5 1/2 bathrooms, kitchen, dining room, great room, 2 wet bars, great room, exercise room, basement game room, office, mud room, ski work room, decks, stone patio with sunken hot tub, garage, and elevator.
The home sits into an extremely steep, half-acre lot that shares a property line with a ski resort and allows for ski-in, ski-out access to the mountain’s 61 trails. This unique location and challenging terrain informed the home’s siting, footprint, program, design, interior design, finishes, and custom made furniture.
Credit: Samyn-D'Elia Architects
Project designed by Franconia interior designer Randy Trainor. She also serves the New Hampshire Ski Country, Lake Regions and Coast, including Lincoln, North Conway, and Bartlett.
For more about Randy Trainor, click here: https://crtinteriors.com/
To learn more about this project, click here: https://crtinteriors.com/ski-country-chic/
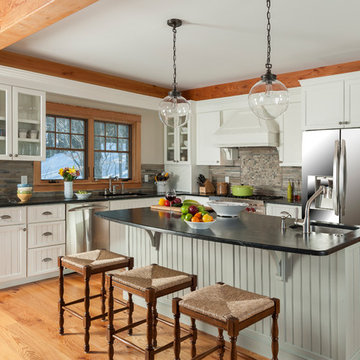
Gorgeous white cabinets pop with the natural beauty of the surrounding timber frame in this Vermont Mountainside timber frame vacation home.

This kitchen while modern and updated still has rustic elements (bar for example).
Pendants provide a great lighting for the countertop, whille making a bold architectural statement in the kitchen.
We love the modern but classic red cabinets.
While this cabin is small in square footage. The dining/kitchen/family room open up to each other. The windows help to flood in natural lighting, while providing beautiful views to the majestic mountains just right outside.
Photographer: Jason Dewey
4.249 Billeder af rustikt køkken med låger med profilerede kanter
5
