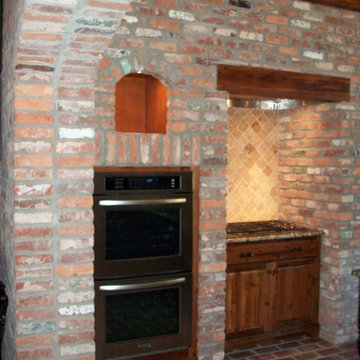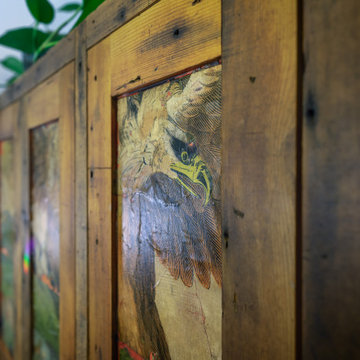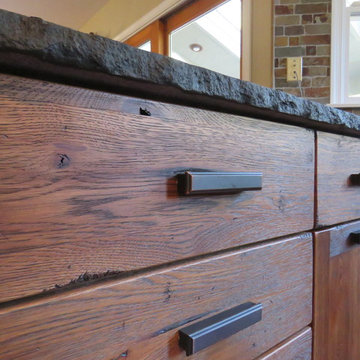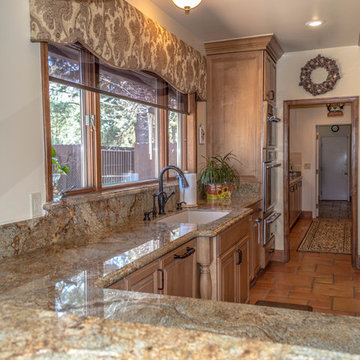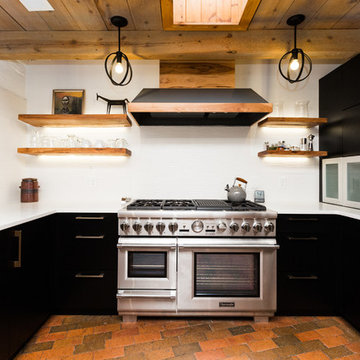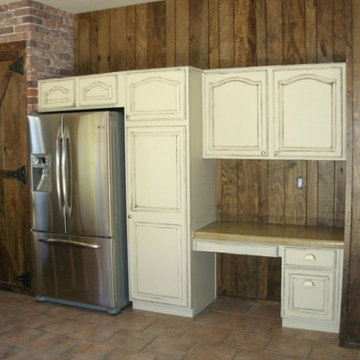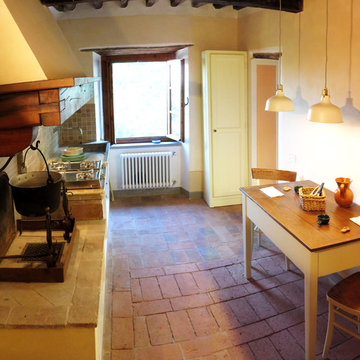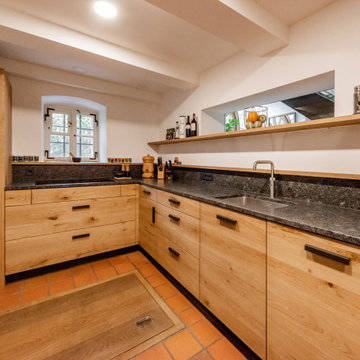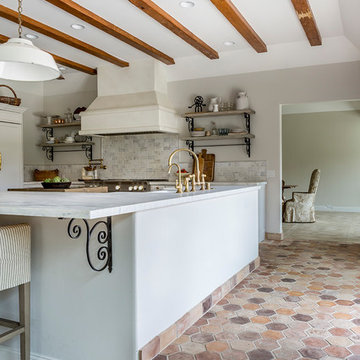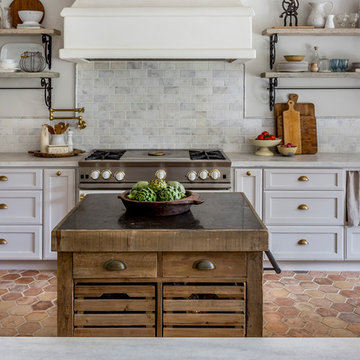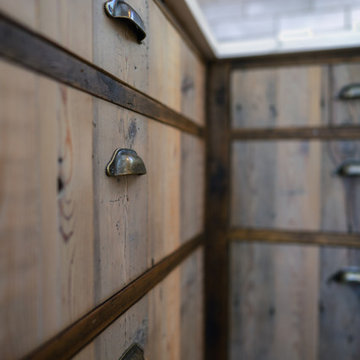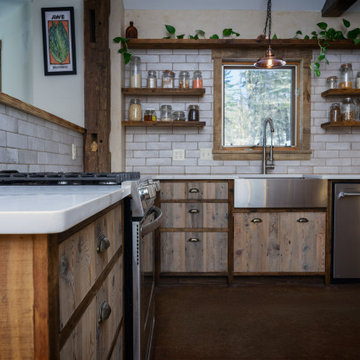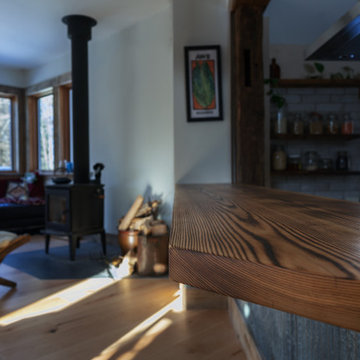103 Billeder af rustikt køkken med rødt gulv
Sorteret efter:
Budget
Sorter efter:Populær i dag
61 - 80 af 103 billeder
Item 1 ud af 3
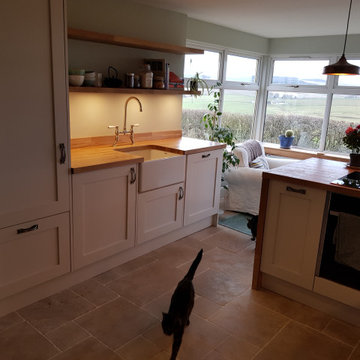
Due to the property being a small single storey cottage, the customers wanted to make the most of the views from the rear of the property and create a feeling of space whilst cooking. The customers are keen cooks and spend a lot of their time in the kitchen space, so didn’t want to be stuck in a small room at the front of the house, which is where the kitchen was originally situated. They wanted to include a pantry and incorporate open shelving with minimal wall units, and were looking for a colour palette with a bit of interest rather than just light beige/creams.
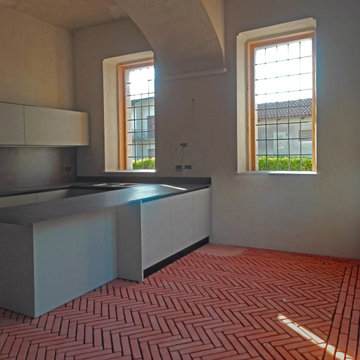
Lavori in corso di trasformazione in abitazione a due piani di una porzione di manica della tenuta agricola del Borgo San Lorenzo: la ex stalla voltata diventa cucina.
Al di sotto dei sestini in laterizio posati a lisca di pesce sono state posate le serpentine del riscaldamento radiante, alimentato da un approvvigionamento geotermico in giardino.
Tutti i muri perimetrali sono stati isolati con un 'cappotto' isolante interno, mediante sagomatura del materiale coibente e successiva intonacatura superficiale, in modo da provvedere anche l'adeguamento energetico dell'immobile e la riduzione dei consumi dell'impianto scaldante benchè l'edificio, soggetto a vincoli architettonici da parte della Soprintendenza del Piemonte, esulasse dall'obbligo.

Kitchen with wood lounge and groove ceiling, wood flooring and stained flat panel cabinets. Marble countertop with stainless steel appliances.
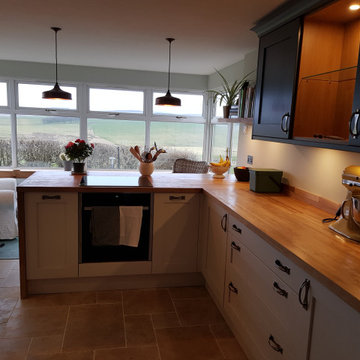
Due to the property being a small single storey cottage, the customers wanted to make the most of the views from the rear of the property and create a feeling of space whilst cooking. The customers are keen cooks and spend a lot of their time in the kitchen space, so didn’t want to be stuck in a small room at the front of the house, which is where the kitchen was originally situated. They wanted to include a pantry and incorporate open shelving with minimal wall units, and were looking for a colour palette with a bit of interest rather than just light beige/creams.
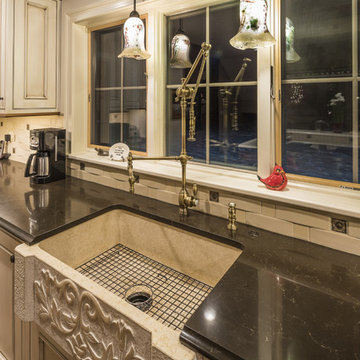
Dark granite counters with an ogee edge and an under-mount hand carved stone farm sink. The custom kitchen features hand wiped glazed cabinets for the perimeter and a large central island with a sink and range top. The faucets are by Waterstone and include a deck mounted pot-filler at the island. The three dimensional back splash features basket weave marble.
Photography by Great Island Photography

The custom kitchen features hand wiped glazed cabinets for the perimeter and a large central island with a sink and range top. Dark granite counters for the outside with a light quartz on the walnut island. The faucets are by Waterstone and include a deck mounted pot-filler. The three dimensional back splash features basket weave marble. There is a stone front farm sink and brick floor.
Photography by Great Island Photography
103 Billeder af rustikt køkken med rødt gulv
4
