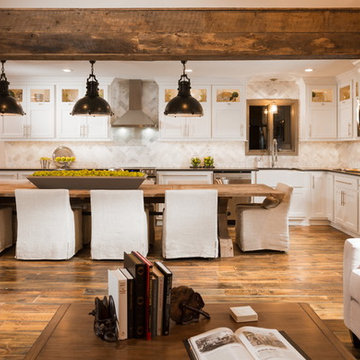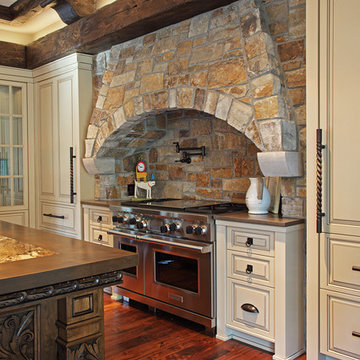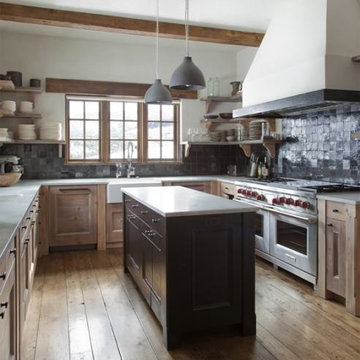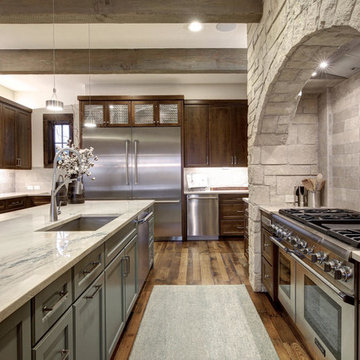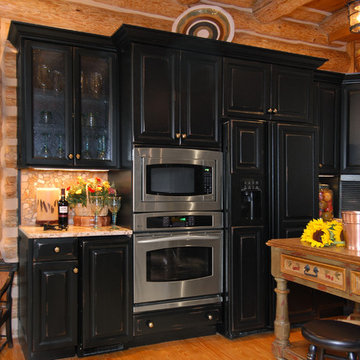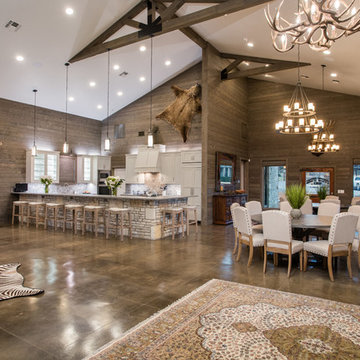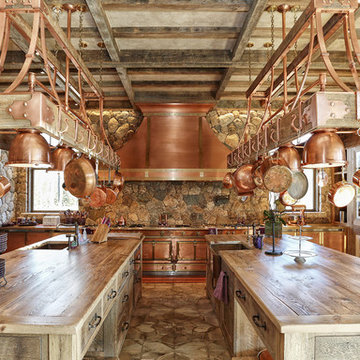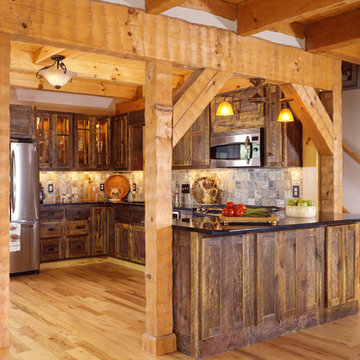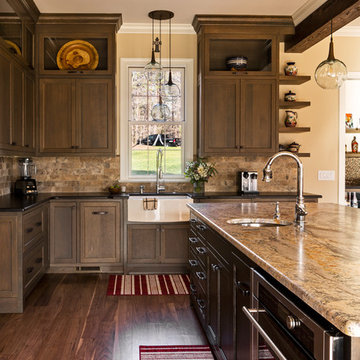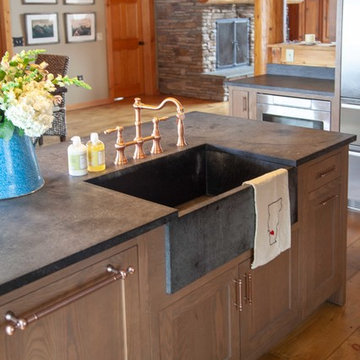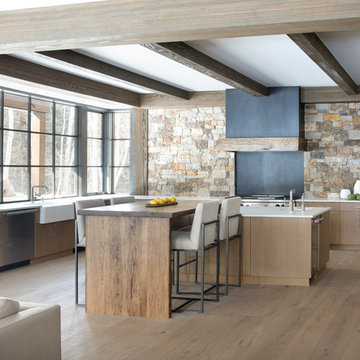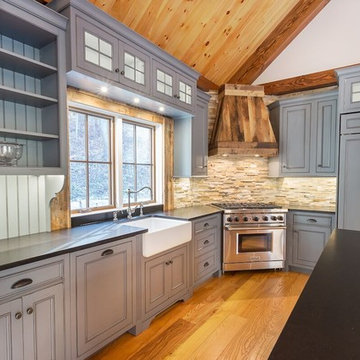3.816 Billeder af rustikt køkken med stænkplade med stenfliser
Sorteret efter:
Budget
Sorter efter:Populær i dag
141 - 160 af 3.816 billeder
Item 1 ud af 3
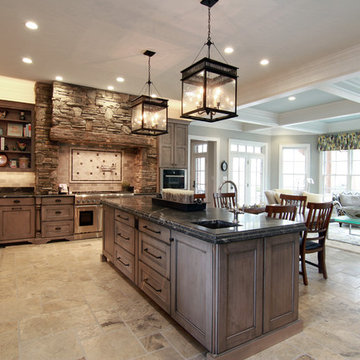
In design collaboration with Gina Arledge at The Kitchen Studio, this gorgeous stone kitchen has become a reality.
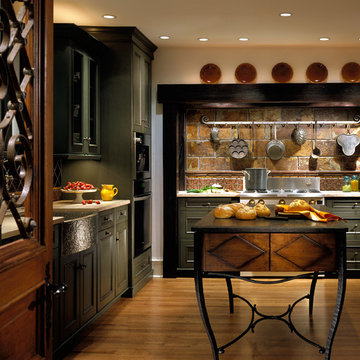
A unique combination of materials and design details blend to form an originally rustic kitchen with a European flair. The centerpiece of the design is the over mantle hood with surrounding reclaimed beams. A La Cornue range is a fitting complementary piece. An artisan rich space, the sink is hand hammered in pewter and table island base custom fabricated in hammered iron. The pantry doors are repurposed with the grill work made from a vintage fence!
Cabinets in custom green, alder wood on island, Sub Zero integrated refrigerator, Miele Coffee maker and single wall oven, La Cornue 36” Cornue Fe range.
Photographer - Bruce Van Inwegen
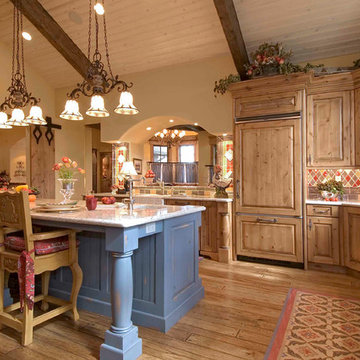
This country feel kitchen enhances the great outdoors with it's calm yet bright colors throughout the space. Having a custom tile backsplash pulls out all the earth tones throughout the kitchen.
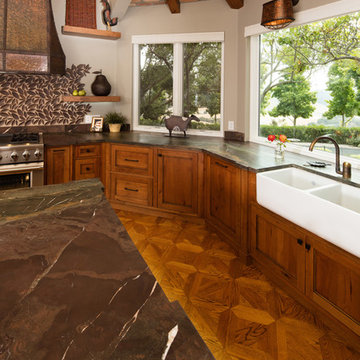
Interior Design: Anne Fortini
Kitchen and Custom Cabinetry Design: Jan Kepler
Custom Cabinetry: Plato Woodwork, Photography: Elliott Johnson
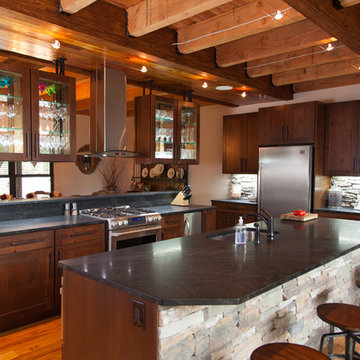
Dark honed granite tops the island with rustic alder cabinets. Upper cabinets float above the dual-level island that houses the stove and commercial grade ice maker. To give a clean look, the granite continues as a backsplash with outlets located only under the cabinets. The upper cabinets are suspended from the ceiling, which had to be reinforced, by steel pipes that also conceal wiring for the LED under cabinet and in cabinet lighting and under cabinet receptacle power strips. Custom glass shelves and doors in the upper cabinets help to define the dining area from the kitchen while allowing light to filter through. The opposite island contains the sink, dishwasher and an in cabinet microwave drawer. The oversize granite top extends past the cabinets, allowing for casual seating adjacent to the Great Room. Both islands are faced with pre-cast stone that repeats the natural elements of the exterior. Exposed beams with historic warehouse flooring is utilized as the kitchen/dining room ceiling and also the 2nd floor loft/bedroom/bathroom flooring. Since both sides are visible, all planks on the underside had to be individually sanded and hand finished before hidden deck fastener installation. Utilizing the same material as the ceiling, a chase was constructed to allow sub contractors to supply electric, ventilation and the sound system. Cable lighting provides a minimalist look without obstructing any views.
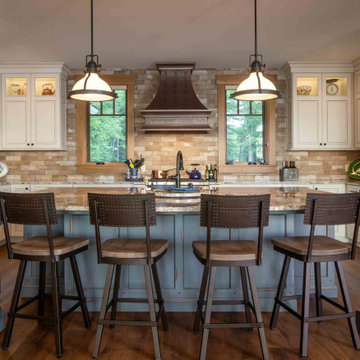
We love it when a home becomes a family compound with wonderful history. That is exactly what this home on Mullet Lake is. The original cottage was built by our client’s father and enjoyed by the family for years. It finally came to the point that there was simply not enough room and it lacked some of the efficiencies and luxuries enjoyed in permanent residences. The cottage is utilized by several families and space was needed to allow for summer and holiday enjoyment. The focus was on creating additional space on the second level, increasing views of the lake, moving interior spaces and the need to increase the ceiling heights on the main level. All these changes led for the need to start over or at least keep what we could and add to it. The home had an excellent foundation, in more ways than one, so we started from there.
It was important to our client to create a northern Michigan cottage using low maintenance exterior finishes. The interior look and feel moved to more timber beam with pine paneling to keep the warmth and appeal of our area. The home features 2 master suites, one on the main level and one on the 2nd level with a balcony. There are 4 additional bedrooms with one also serving as an office. The bunkroom provides plenty of sleeping space for the grandchildren. The great room has vaulted ceilings, plenty of seating and a stone fireplace with vast windows toward the lake. The kitchen and dining are open to each other and enjoy the view.
The beach entry provides access to storage, the 3/4 bath, and laundry. The sunroom off the dining area is a great extension of the home with 180 degrees of view. This allows a wonderful morning escape to enjoy your coffee. The covered timber entry porch provides a direct view of the lake upon entering the home. The garage also features a timber bracketed shed roof system which adds wonderful detail to garage doors.
The home’s footprint was extended in a few areas to allow for the interior spaces to work with the needs of the family. Plenty of living spaces for all to enjoy as well as bedrooms to rest their heads after a busy day on the lake. This will be enjoyed by generations to come.

Cabinets and Woodwork by Marc Sowers. Photo by Patrick Coulie. Home Designed by EDI Architecture.
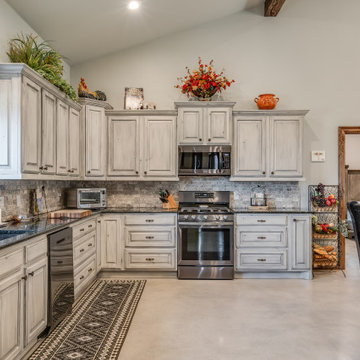
Rustic finishes on this custom barndo kitchen. Rustic beams, faux finish cabinets and concrete floors.
3.816 Billeder af rustikt køkken med stænkplade med stenfliser
8
