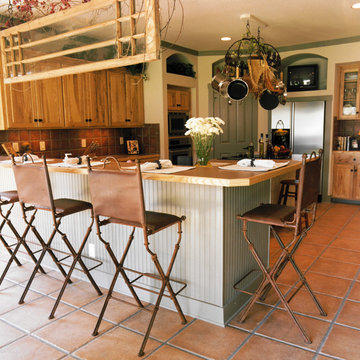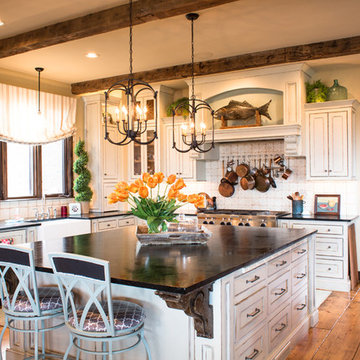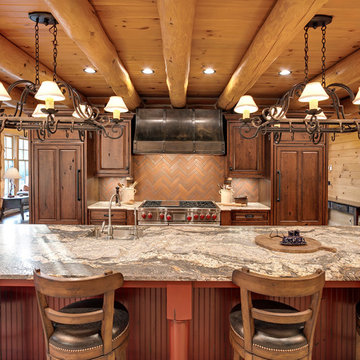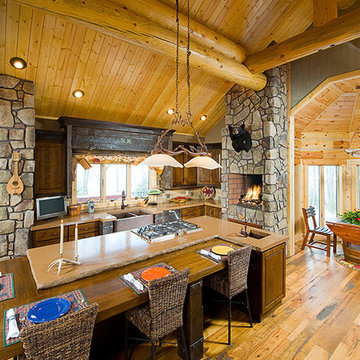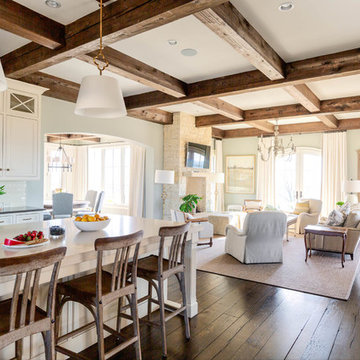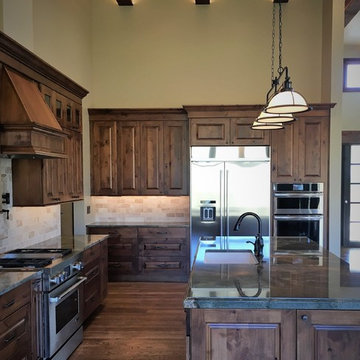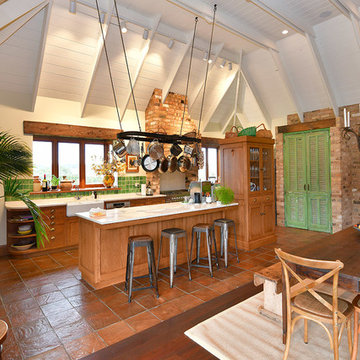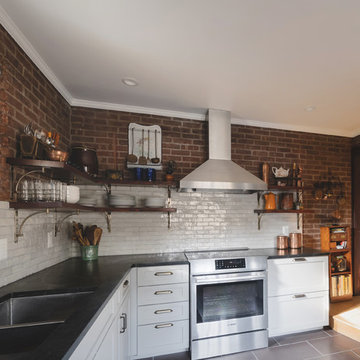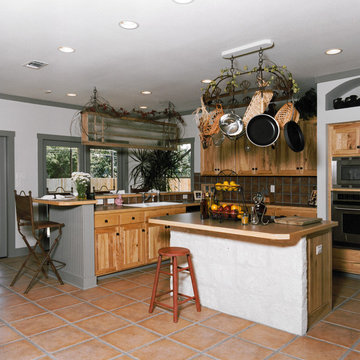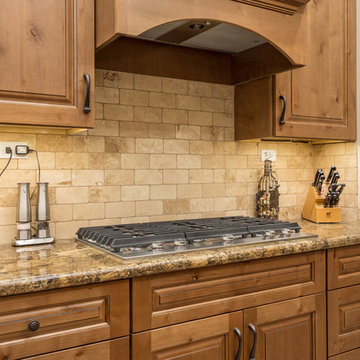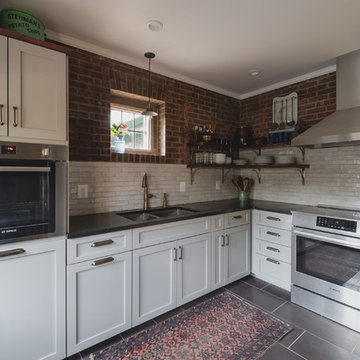206 Billeder af rustikt køkken med stænkplade med terracotta-fliser
Sorteret efter:
Budget
Sorter efter:Populær i dag
21 - 40 af 206 billeder
Item 1 ud af 3

Modern rustic kitchen design featuring a custom metal bar cabinet with open shelving.

The 7,600 square-foot residence was designed for large, memorable gatherings of family and friends at the lake, as well as creating private spaces for smaller family gatherings. Keeping in dialogue with the surrounding site, a palette of natural materials and finishes was selected to provide a classic backdrop for all activities, bringing importance to the adjoining environment.
In optimizing the views of the lake and developing a strategy to maximize natural ventilation, an ideal, open-concept living scheme was implemented. The kitchen, dining room, living room and screened porch are connected, allowing for the large family gatherings to take place inside, should the weather not cooperate. Two main level master suites remain private from the rest of the program; yet provide a complete sense of incorporation. Bringing the natural finishes to the interior of the residence, provided the opportunity for unique focal points that complement the stunning stone fireplace and timber trusses.
Photographer: John Hession
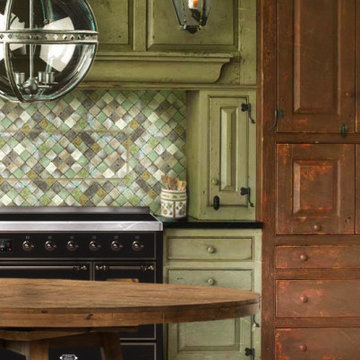
An example of what we can accomplish through our various trade relationships. Hand-made tiles, cabinetry and more.
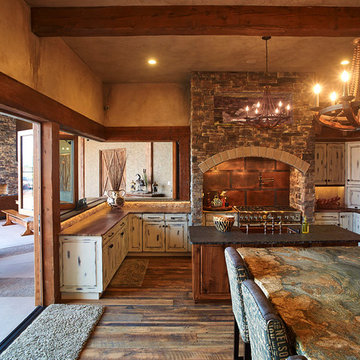
Warmth of wood, stone, distressed wood, copper & granite makes this kitchen extra appealing.
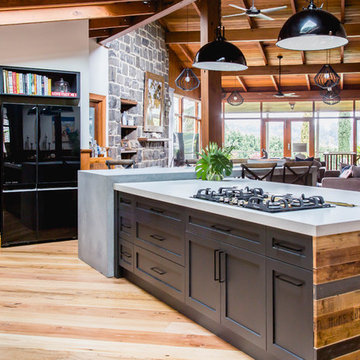
Recycled timber flooring has been carefully selected and laid to create a back panel on the island bench. Push to open doors are disguised by the highly featured boards. Natural light floods into this room via skylights and windows letting nature indoors.
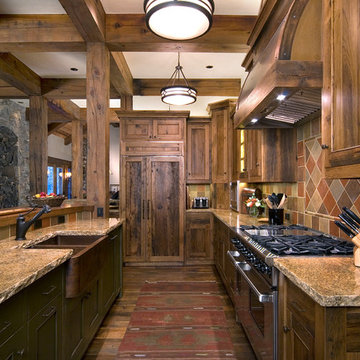
Builder: Hargrove Construction
Interior Designer: Interior Style
Lighting Design: Electrical Logic
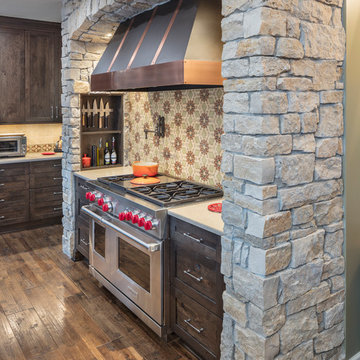
This amazing kitchen looks out over a beautiful lake. Before the kitchen didn't match the lake house feel and was lacking in functionality. After a complete redesign, and adding in elements such as the chopping block, large Pro refrigerator, Gas Range with a griddle and the stone surround around the range hood, this client has the kitchen of her dreams! Functional aspects hide in every cabinet, making this kitchen truly customized for the client.
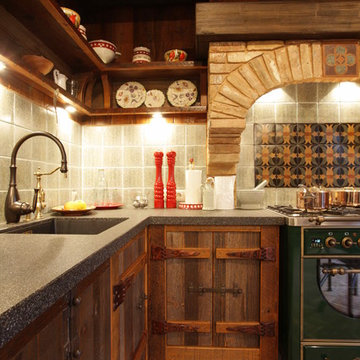
The design of this refined mountain home is rooted in its natural surroundings. Boasting a color palette of subtle earthy grays and browns, the home is filled with natural textures balanced with sophisticated finishes and fixtures. The open floorplan ensures visibility throughout the home, preserving the fantastic views from all angles. Furnishings are of clean lines with comfortable, textured fabrics. Contemporary accents are paired with vintage and rustic accessories.
To achieve the LEED for Homes Silver rating, the home includes such green features as solar thermal water heating, solar shading, low-e clad windows, Energy Star appliances, and native plant and wildlife habitat.
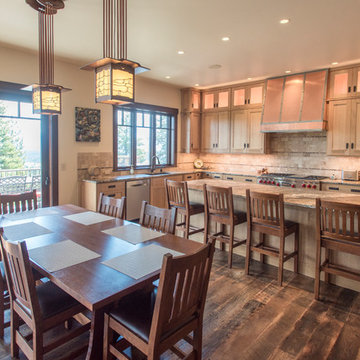
Stunning mountain side home overlooking McCall and Payette Lake. This home is 5000 SF on three levels with spacious outdoor living to take in the views. A hybrid timber frame home with hammer post trusses and copper clad windows. Super clients, a stellar lot, along with HOA and civil challenges all come together in the end to create some wonderful spaces.
Joshua Roper Photography
206 Billeder af rustikt køkken med stænkplade med terracotta-fliser
2
