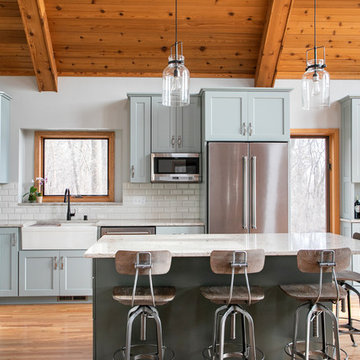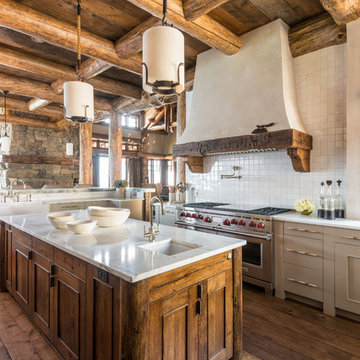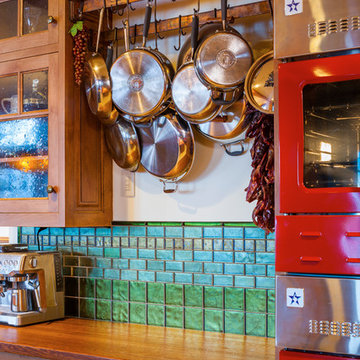27.074 Billeder af rustikt køkken
Sorteret efter:
Budget
Sorter efter:Populær i dag
1 - 20 af 27.074 billeder
Item 1 ud af 3

?: Lauren Keller | Luxury Real Estate Services, LLC
Reclaimed Wood Flooring - Sovereign Plank Wood Flooring - https://www.woodco.com/products/sovereign-plank/
Reclaimed Hand Hewn Beams - https://www.woodco.com/products/reclaimed-hand-hewn-beams/
Reclaimed Oak Patina Faced Floors, Skip Planed, Original Saw Marks. Wide Plank Reclaimed Oak Floors, Random Width Reclaimed Flooring.

The mixture of grey green cabinets with the distressed wood floors and ceilings, gives this farmhouse kitchen a feeling of warmth.
Cabinets: Brookhaven and the color is Green Stone
Benjamin Moore paint color: There's not an exact match for Green Stone, but Gettysburg Grey, HC 107 is close.
Sink: Krauss, model KHF200-30, stainless steel
Faucet: Kraus, modelKPF-1602
Hardware: Restoration hardware, Dakota cup and Dakota round knob. The finish was either the chestnut or iron.
Windows: Bloomberg is the manufacturer
the hardware is from Restoration hardware--Dakota cup and Dakota round knob. The finish was either the chestnut or iron.
Floors: European Oak that is wired brushed. The company is Provenza, Pompeii collection and the color is Amiata.
Distressed wood: The wood is cedar that's been treated to look distressed! My client is brilliant , so he did some googling (is that a word?) and came across several sites that had a recipe to do just that. He put a steel wool pad into a jar of vinegar and let it sit for a bit. In another jar, he mixed black tea with water. Brush the tea on first and let it dry. Then brush on the steel wool/vinegar (don't forget to strain the wool). Voila, the wood turns dark.
Andrew McKinney Photography

Morey Remodeling Group's kitchen design and remodel helped this multi-generational household in Garden Grove, CA achieve their desire to have two cooking areas and additional storage. The custom mix and match cabinetry finished in Dovetail Grey and Navy Hale were designed to provide more efficient access to spices and other kitchen related items. Flat Black hardware was added for a hint of contrast. Durable Pental Quartz counter tops in Venoso with Carrara white polished marble interlocking pattern backsplash tile is displayed behind the range and undermount sink areas. Energy efficient LED light fixtures and under counter task lighting enhances the entire space. The flooring is Paradigm water proof luxury vinyl.

A unique combination of materials and design details blend to form an originally rustic kitchen with a European flair. The centerpiece of the design is the over mantle hood with surrounding reclaimed beams. A La Cornue range is a fitting complementary piece. An artisan rich space, the sink is hand hammered in pewter and table island base custom fabricated in hammered iron. The pantry doors are repurposed with the grill work made from a vintage fence!
Cabinets in custom green, alder wood on island, Sub Zero integrated refrigerator, Miele Coffee maker and single wall oven, La Cornue 36” Cornue Fe range.
Photographer - Bruce Van Inwegen

The design of this home was driven by the owners’ desire for a three-bedroom waterfront home that showcased the spectacular views and park-like setting. As nature lovers, they wanted their home to be organic, minimize any environmental impact on the sensitive site and embrace nature.
This unique home is sited on a high ridge with a 45° slope to the water on the right and a deep ravine on the left. The five-acre site is completely wooded and tree preservation was a major emphasis. Very few trees were removed and special care was taken to protect the trees and environment throughout the project. To further minimize disturbance, grades were not changed and the home was designed to take full advantage of the site’s natural topography. Oak from the home site was re-purposed for the mantle, powder room counter and select furniture.
The visually powerful twin pavilions were born from the need for level ground and parking on an otherwise challenging site. Fill dirt excavated from the main home provided the foundation. All structures are anchored with a natural stone base and exterior materials include timber framing, fir ceilings, shingle siding, a partial metal roof and corten steel walls. Stone, wood, metal and glass transition the exterior to the interior and large wood windows flood the home with light and showcase the setting. Interior finishes include reclaimed heart pine floors, Douglas fir trim, dry-stacked stone, rustic cherry cabinets and soapstone counters.
Exterior spaces include a timber-framed porch, stone patio with fire pit and commanding views of the Occoquan reservoir. A second porch overlooks the ravine and a breezeway connects the garage to the home.
Numerous energy-saving features have been incorporated, including LED lighting, on-demand gas water heating and special insulation. Smart technology helps manage and control the entire house.
Greg Hadley Photography

Rehme Steel Windows & Doors
Don B. McDonald, Architect
TMD Builders
Thomas McConnell Photography
27.074 Billeder af rustikt køkken
1













