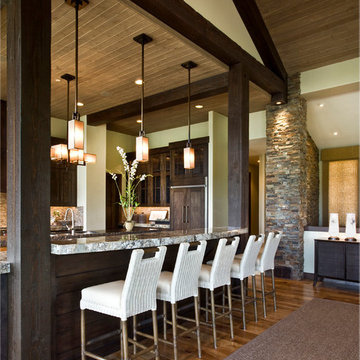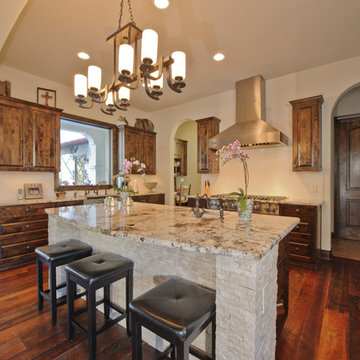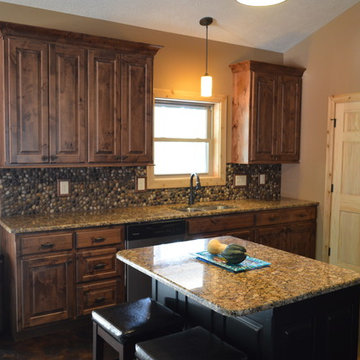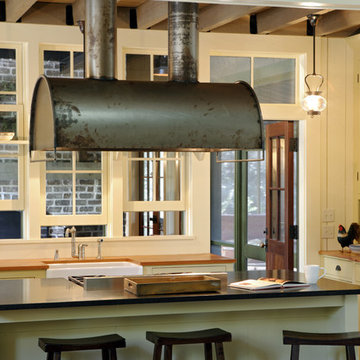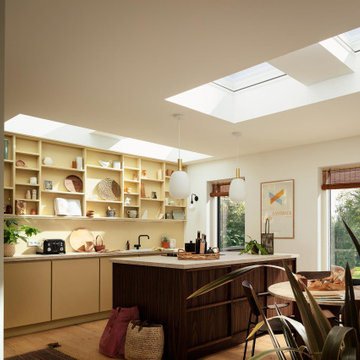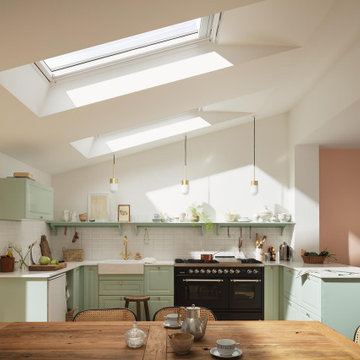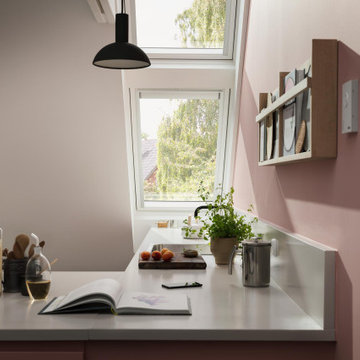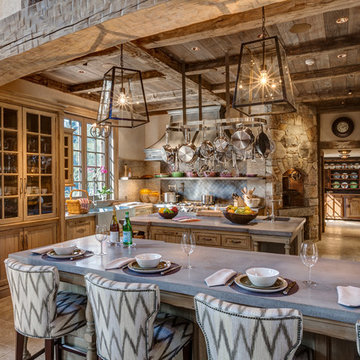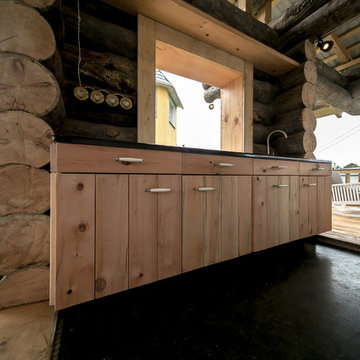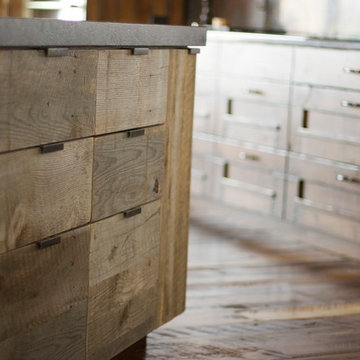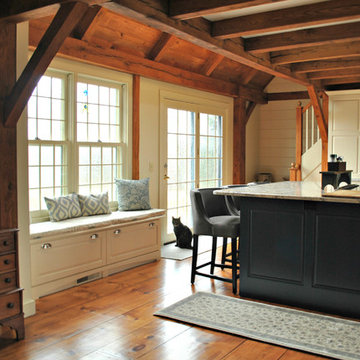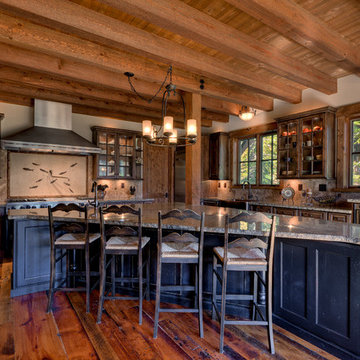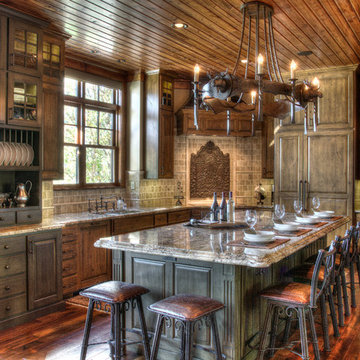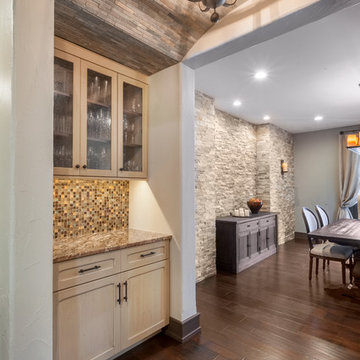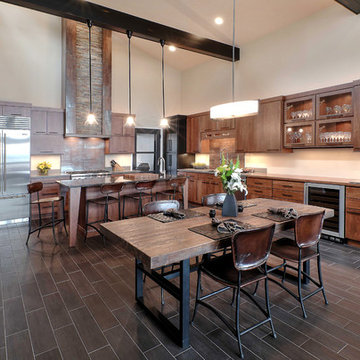312 Billeder af rustikt køkken
Sorteret efter:
Budget
Sorter efter:Populær i dag
21 - 40 af 312 billeder
Item 1 ud af 3
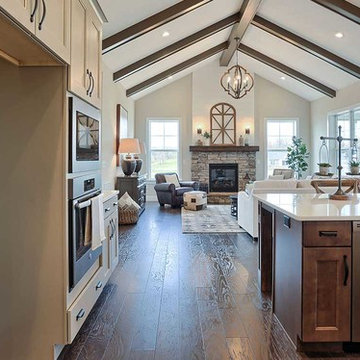
This 1-story home with open floorplan includes 2 bedrooms and 2 bathrooms. Stylish hardwood flooring flows from the Foyer through the main living areas. The Kitchen with slate appliances and quartz countertops with tile backsplash. Off of the Kitchen is the Dining Area where sliding glass doors provide access to the screened-in porch and backyard. The Family Room, warmed by a gas fireplace with stone surround and shiplap, includes a cathedral ceiling adorned with wood beams. The Owner’s Suite is a quiet retreat to the rear of the home and features an elegant tray ceiling, spacious closet, and a private bathroom with double bowl vanity and tile shower. To the front of the home is an additional bedroom, a full bathroom, and a private study with a coffered ceiling and barn door access.
Find den rigtige lokale ekspert til dit projekt
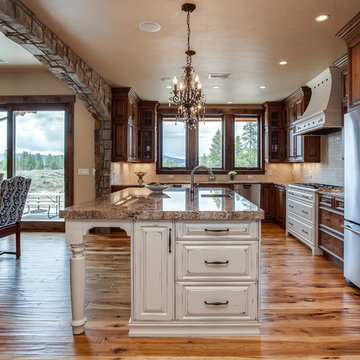
This is a second Colorado home for this family in Frasier Valley. The Cabinets are Crystal Encore Brand In Rustic alder, stained and glazed, as well as White paint with wearing, rub-thru and glaze. Granite Countertops and porcelain backsplash. Hood is a Vent-A-Hood Liner with the surround made by Crystal Cabinetry. Mike T is the designer of this gorgeous kitchen. The Colorado Rockies are the inspiration for this gorgeous kitchen.
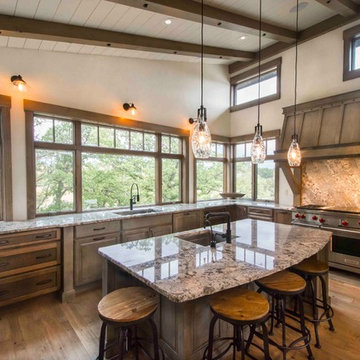
A large kitchen with grey distressed cabinets and warm stained cabinets has so much texture and warmth. A custom wood hood was created on site and add to the rustic appeal. Glass pendants were used over the island. A prep sink was incorporated into the island. The windows all go down to the countertop to maximize the views out the large windows. Transom windows were incorporated on the range wall to let even more light flood in. The granite was run up behind the wolf range to continue the texture.
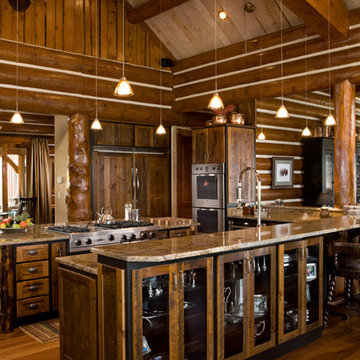
The open floorplan, with the kitchen, dining room, and great room flowing together, features a vaulted whitewashed ceiling and an exposed heavy timber roof system with fir trusses and round purlins. The spacious area, covered with Tigerwood flooring, also showcases massive natural log columns, which are hand-cut into the mortise and tenon trusses of the roof. The hand-peeling process preserves the logs’ original appearance and its natural beauty.
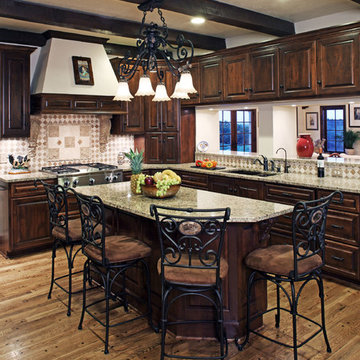
Adjoining the Great Room, this functional kitchen incorporates the same Cedar Beams and Pegged-Wood floor. The mosaic backsplash complements the granite counter top; the range hood resembles those found in Dutch kitchens.
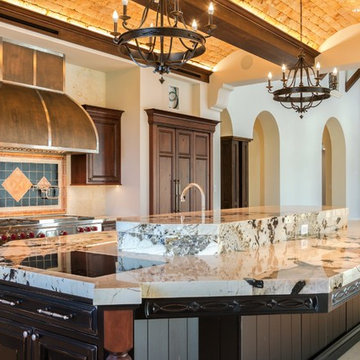
Hardworking chef's personal kitchen with hidden refrigerator/freezer, custom range hood in bronze & steel, and Wolf range. The large island is always "party central" with generous seating for five (with massive cantilevered stone counter supported by carved wood apron & hidden steel frame). A cool-to-the-touch, magnetic induction cooktop is recessed flush with the granite. Pasta presto! Custom cabinetry by Level Line in stained Rustic Cherry and Knotty Alder (in weathered & distressed black paint). -- 3D Interspace Solutions, LLC (screenshot)
312 Billeder af rustikt køkken
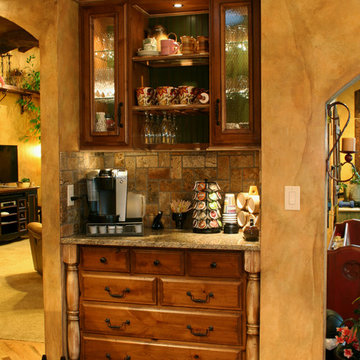
A separate beverage service was built in between kitchen and dining. Here also the interior and under lighting is displayed. Photography by Jeff Dunn, owner.
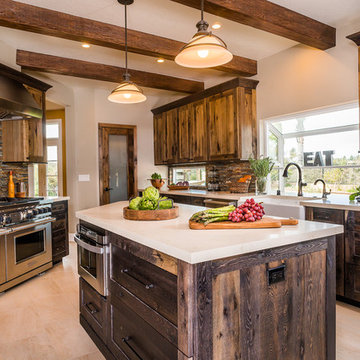
Situated in a busy suburban neighborhood, these homeowners wanted a rustic retreat that their family could enjoy every day. Although they desired the warmth and charm of a rustic cabin it needed to complement the more traditional architecture of their home. The rich wood tones of the cabinetry and beams are offset by the light colored Caeserstone countertops and the farmhouse sink. Thanks to a unique finishing process and the new rustic Alder cabinetry has the look and feel of reclaimed wood. A space comfortable for multiple occupants was important to this large family. Features such as microwave drawer on the island an adjacent eat at bar, serve to spread out the carious functions of the kitchen. The tapered island mimics the shape of the room and was designed to maximize storage while maintaining comfortable traffic flow.
2
