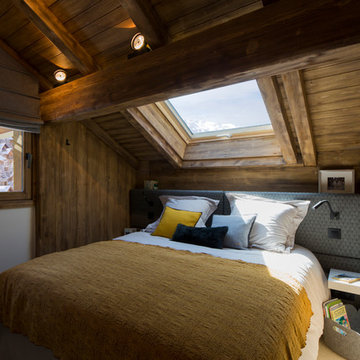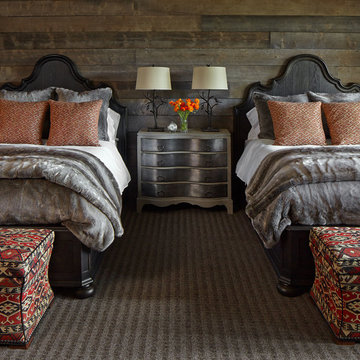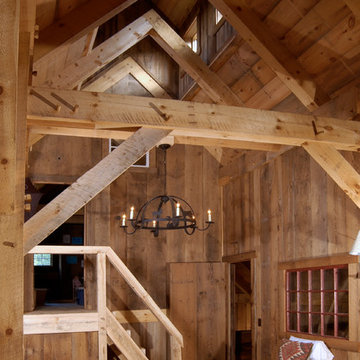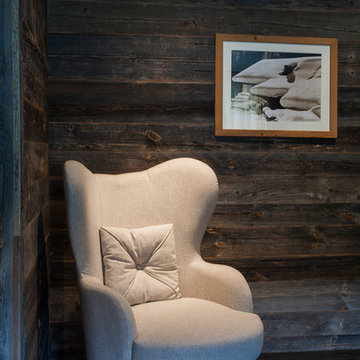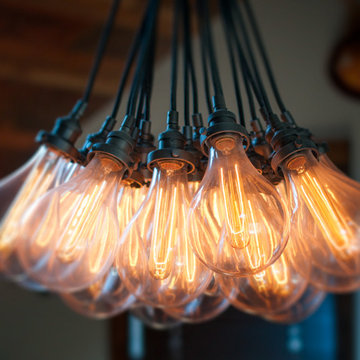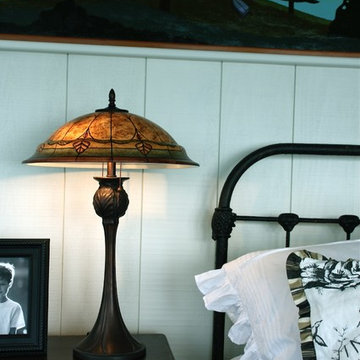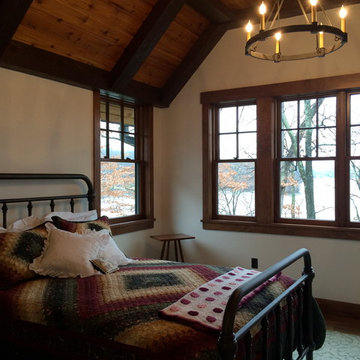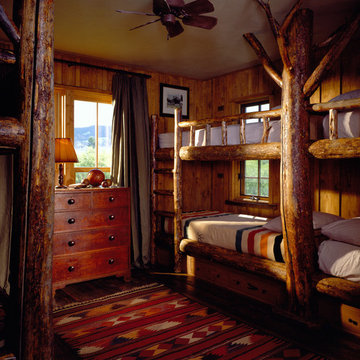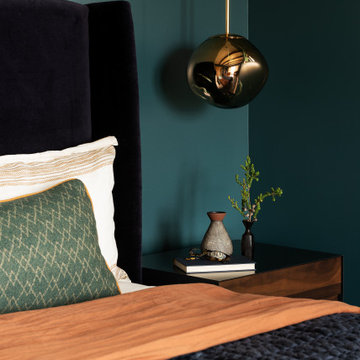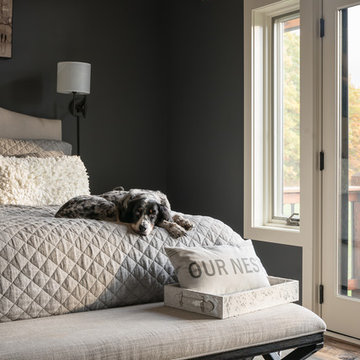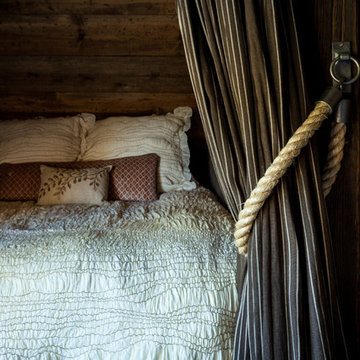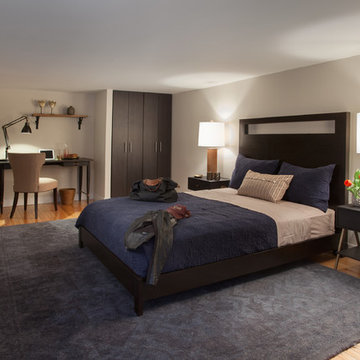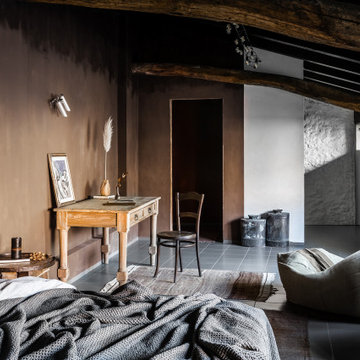1.271 Billeder af rustikt sort soveværelse
Sorteret efter:
Budget
Sorter efter:Populær i dag
121 - 140 af 1.271 billeder
Item 1 ud af 3
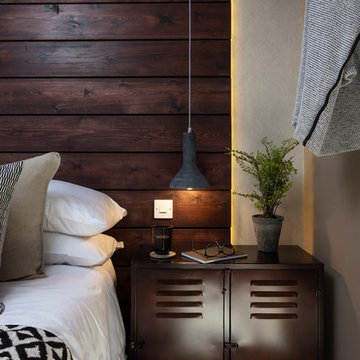
How beautiful is this industrial metal bedside table combined with a concrete pendant light?
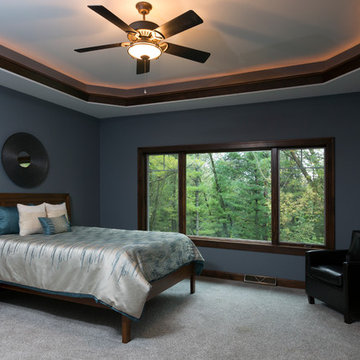
Master bedroom with trey ceiling crown molding. Dark stained millwork. Ceiling fan by Regency has a remote control. (Ryan Hainey)
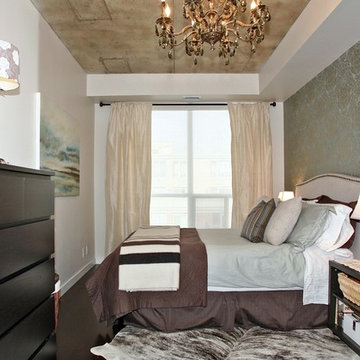
http://downtownphotos.ca/ | When purchased in 2009 this 900 sq ft one bedroom, two bathroom unit combining both classic and industrial finishes was predominantly olive green and in need of an update. With the help of several more neutral wall colours, along with almost all new furnishings and a pop of "Holt Renfrew" pink, this soft loft was transformed into a slightly feminine yet urban and still quite industrial space. The master bedroom is a glamorous take on rustic, traditional Canadian decor by combining an iridescent damask accent wall, silk curtains and a unique vintage chandelier with Canadian artwork, a classic Hudson's Bay blanket and an exotic cowhide rug. The end result is a warm and inviting retreat from the more modern open concept main living area perfect for entertaining.
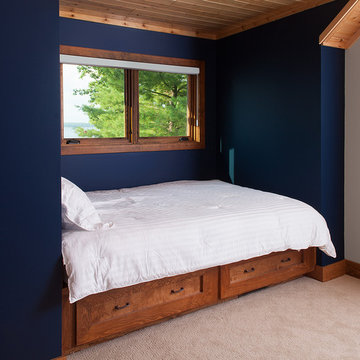
A rustic approach to the shaker style, the exterior of the Dandridge home combines cedar shakes, logs, stonework, and metal roofing. This beautifully proportioned design is simultaneously inviting and rich in appearance.
The main level of the home flows naturally from the foyer through to the open living room. Surrounded by windows, the spacious combined kitchen and dining area provides easy access to a wrap-around deck. The master bedroom suite is also located on the main level, offering a luxurious bathroom and walk-in closet, as well as a private den and deck.
The upper level features two full bed and bath suites, a loft area, and a bunkroom, giving homeowners ample space for kids and guests. An additional guest suite is located on the lower level. This, along with an exercise room, dual kitchenettes, billiards, and a family entertainment center, all walk out to more outdoor living space and the home’s backyard.
Photographer: William Hebert
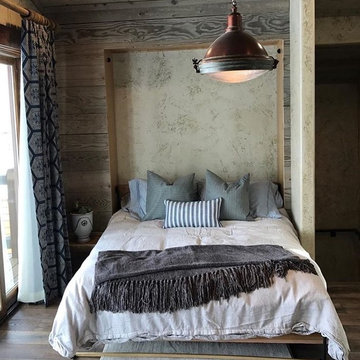
Open view of a Murphy Bed that converts a home office above a barn into a guest room, surrounded by reclaimed oak texture and a "secret" pop out side table.
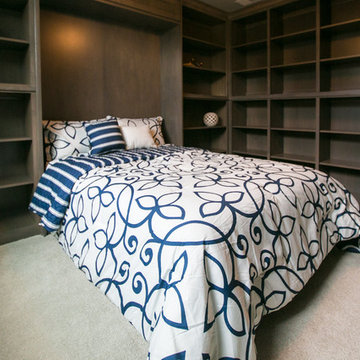
This office/bedroom is a great hybrid. The Murphy Bed is a great option for when you want to have a place for guests, but don't want to dedicate a space to totally to a guest room.
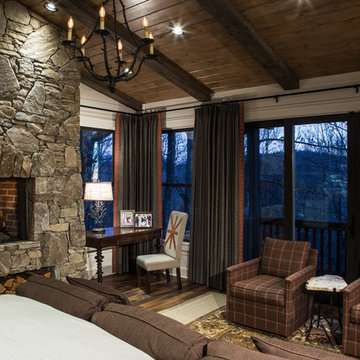
The view out the glass doors and windows makes you feel like you are living in a tree house. The desk is a harbor for the homeowners laptop and a the perfect place to do office work. The homeowners can access a shallow deck behind the upholstered plaid chairs and take advantage of the fresh mountain air by leaving the glass doors open.
Scott Moore Photography
1.271 Billeder af rustikt sort soveværelse
7
