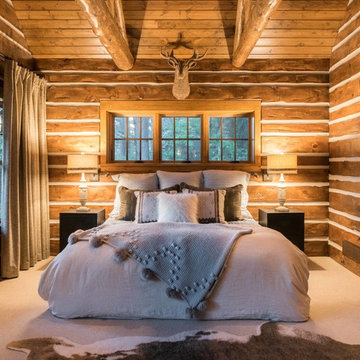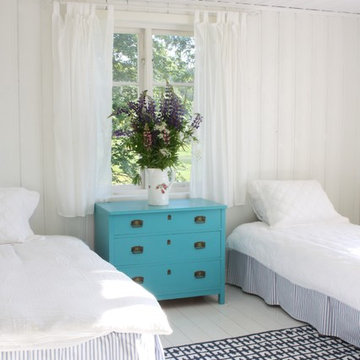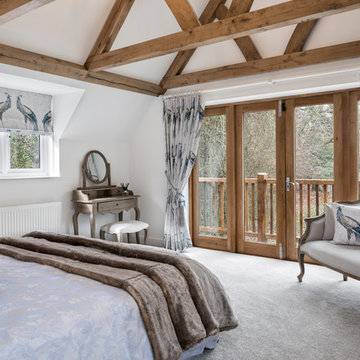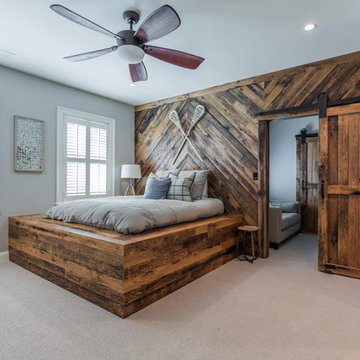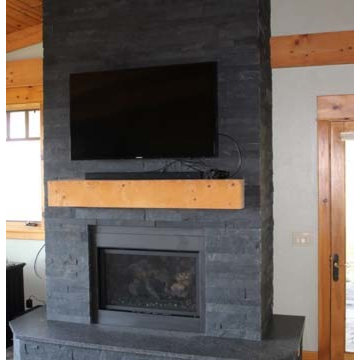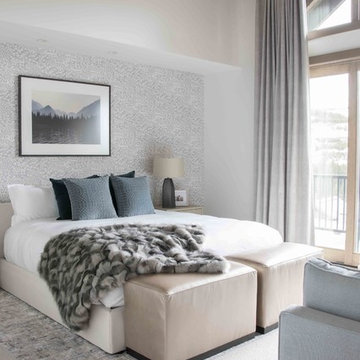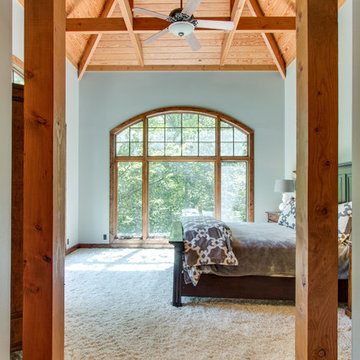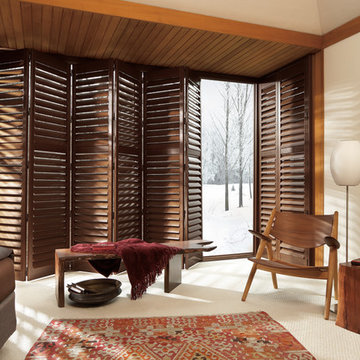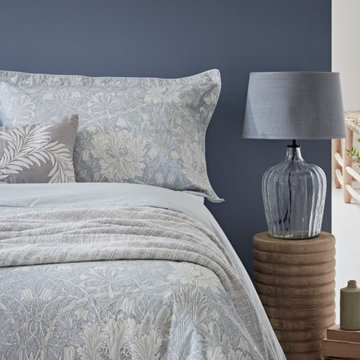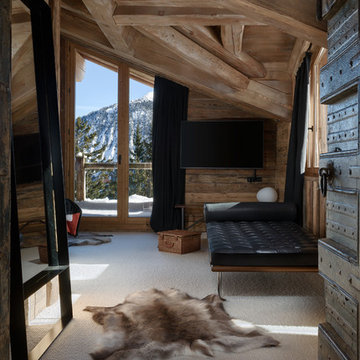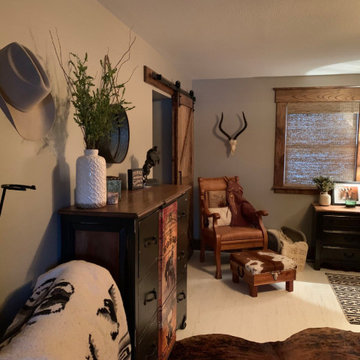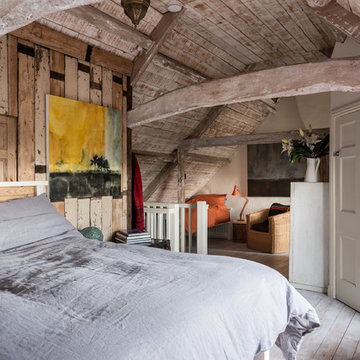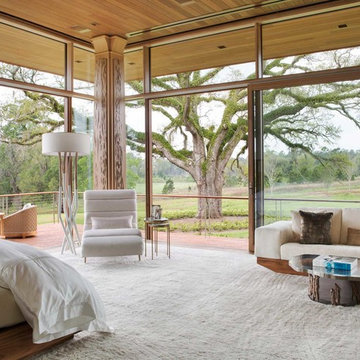109 Billeder af rustikt soveværelse med hvidt gulv
Sorteret efter:
Budget
Sorter efter:Populær i dag
1 - 20 af 109 billeder
Item 1 ud af 3
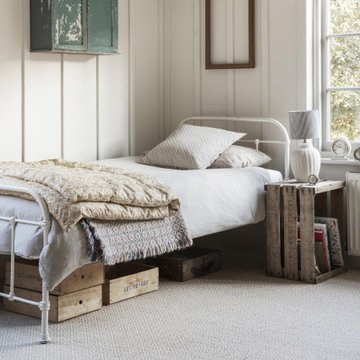
This carpet is part of Alternative Flooring's Eco Collection - Crafty Diamond has a gorgeous geometric design and a thick, comfy loop pile, great for insulating against the cold. 100% wool, it is a fitting choice for a rustic interior, and suitable for any area of the house. Unlike machined carpets, this handwoven product is unique - its imperfections are what makes it special.
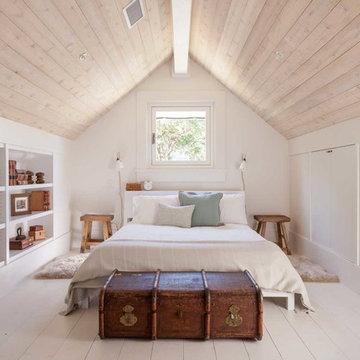
A young family of five seeks to create a family compound constructed by a series of smaller dwellings. Each building is characterized by its own style that reinforces its function. But together they work in harmony to create a fun and playful weekend getaway.
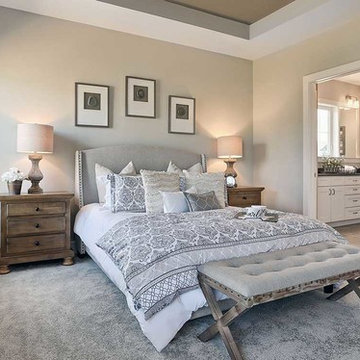
This 1-story home with open floorplan includes 2 bedrooms and 2 bathrooms. Stylish hardwood flooring flows from the Foyer through the main living areas. The Kitchen with slate appliances and quartz countertops with tile backsplash. Off of the Kitchen is the Dining Area where sliding glass doors provide access to the screened-in porch and backyard. The Family Room, warmed by a gas fireplace with stone surround and shiplap, includes a cathedral ceiling adorned with wood beams. The Owner’s Suite is a quiet retreat to the rear of the home and features an elegant tray ceiling, spacious closet, and a private bathroom with double bowl vanity and tile shower. To the front of the home is an additional bedroom, a full bathroom, and a private study with a coffered ceiling and barn door access.
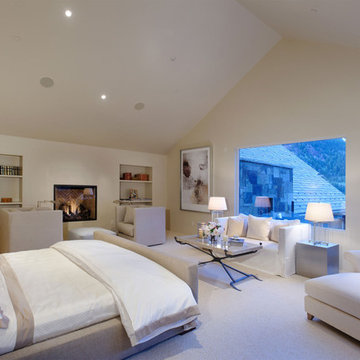
White bedroom with lounge seating, fireplace and mountain views. Brands & Kribbs Photography
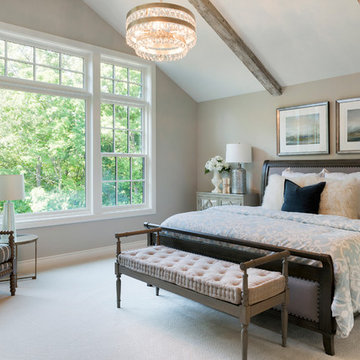
Vaulted master suite with rustic barnwood beams and a crystal hanging light. -Photo by SpaceCrafting
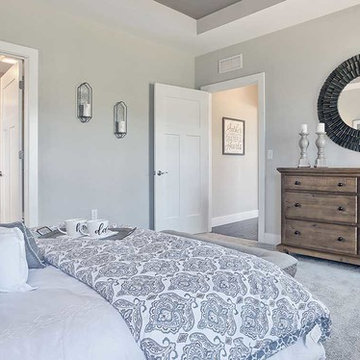
This 1-story home with open floorplan includes 2 bedrooms and 2 bathrooms. Stylish hardwood flooring flows from the Foyer through the main living areas. The Kitchen with slate appliances and quartz countertops with tile backsplash. Off of the Kitchen is the Dining Area where sliding glass doors provide access to the screened-in porch and backyard. The Family Room, warmed by a gas fireplace with stone surround and shiplap, includes a cathedral ceiling adorned with wood beams. The Owner’s Suite is a quiet retreat to the rear of the home and features an elegant tray ceiling, spacious closet, and a private bathroom with double bowl vanity and tile shower. To the front of the home is an additional bedroom, a full bathroom, and a private study with a coffered ceiling and barn door access.
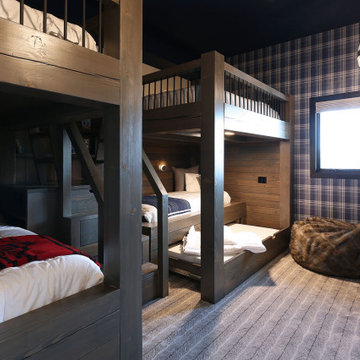
For the master suite at Snowpeaks Lodge, the clients wanted to create a private space where they could spend time away from the busy family gatherings. With a priority on privacy, views, and requiring a home office, this room was positioned within the home and on the lot to provide premier mountain views, this bedroom is partially cantilevered out and fully insulated for sound, giving the owners the private mountain getaway they were seeking.
109 Billeder af rustikt soveværelse med hvidt gulv
1
