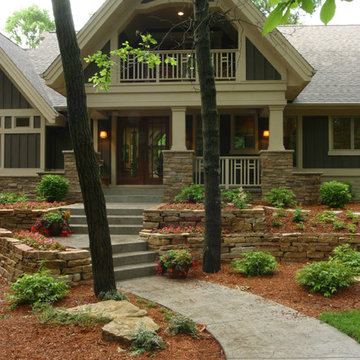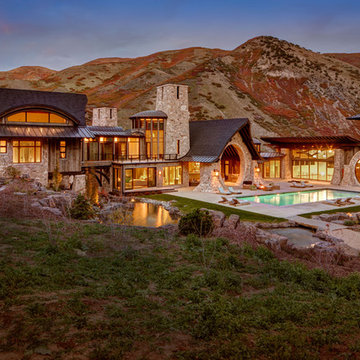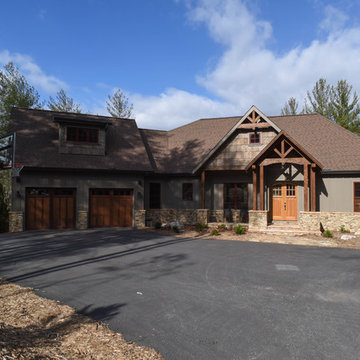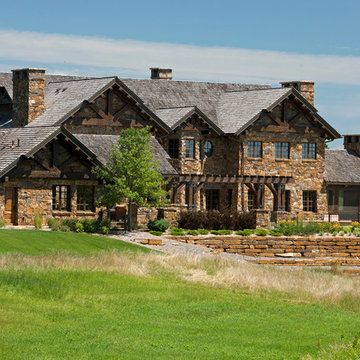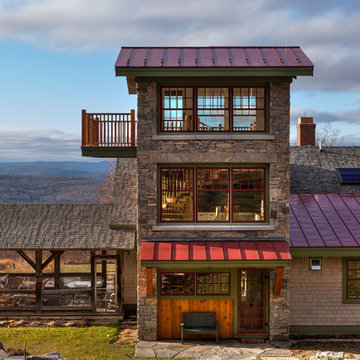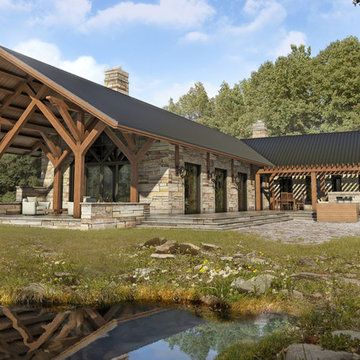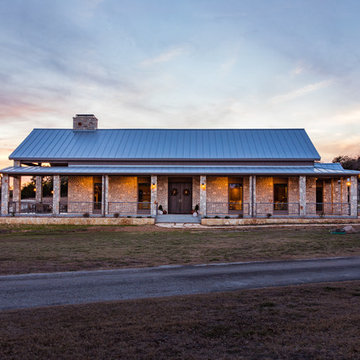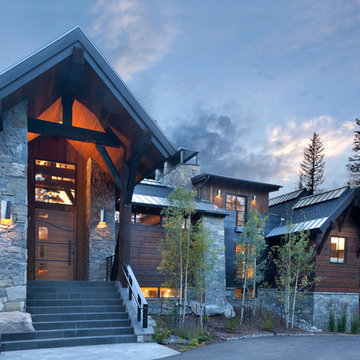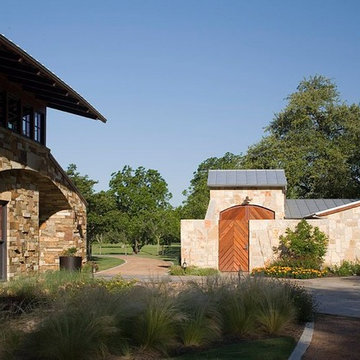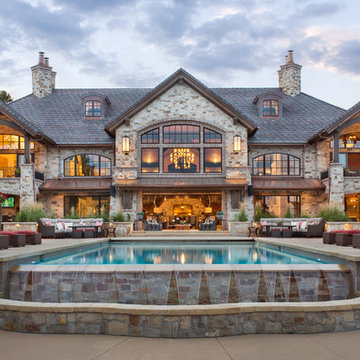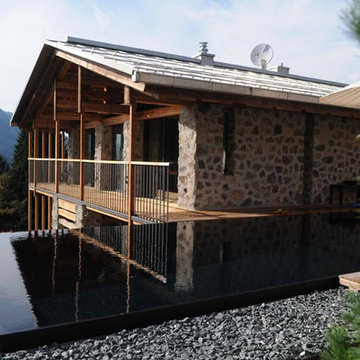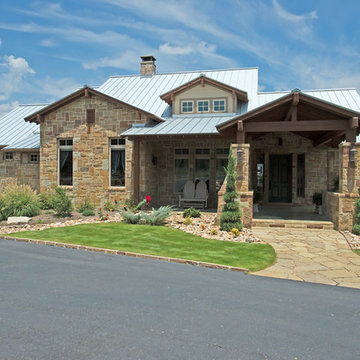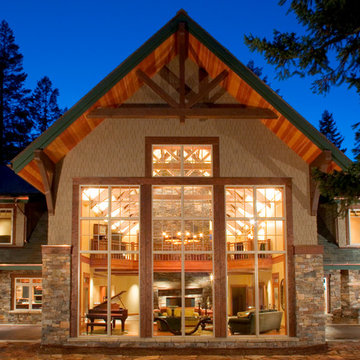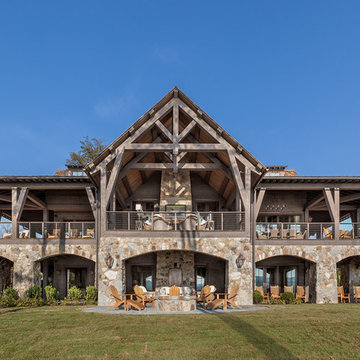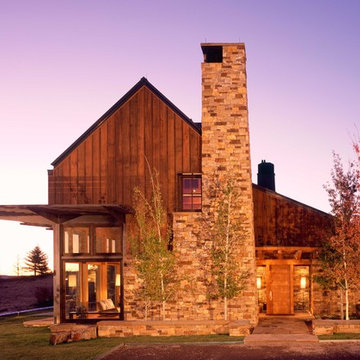2.717 Billeder af rustikt stenhus
Sorteret efter:
Budget
Sorter efter:Populær i dag
121 - 140 af 2.717 billeder
Item 1 ud af 3
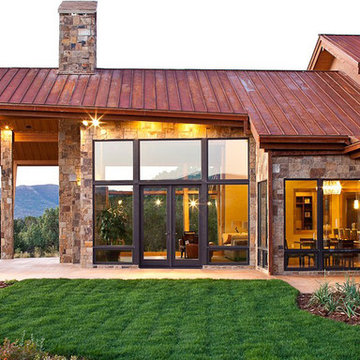
Modest, contemporary mountain home in Shenandoah Valley, CO. Home enhance the extraordinary surrounding scenery through the thoughtful integration of building elements with the natural assets of the site and terrain.

Another view of the front entry and courtyard. Use of different materials helps to highlight the homes contemporary take on a NW lodge style home
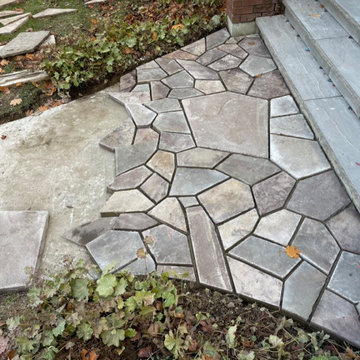
Stone, Masonry, Landscape, Hardscape, Brick, Stone Repair, Brick Repair, Parging, Chimney Repair, Mason, Bricklayer, Stone siding, Brick siding, Porch repair, walkway repair, patio repair, New patio, Stone veneer, Brick veneer, Precast stone, Limestone, Window sills, New opening exterior
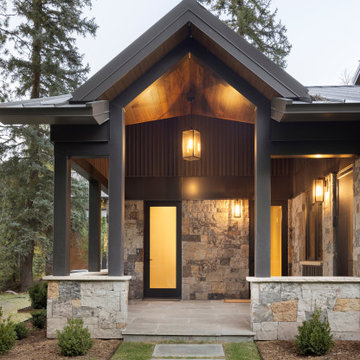
The strongest feature of this design is the passage of natural sunlight through every space in the home. The grand hall with clerestory windows, the glazed connection bridge from the primary garage to the Owner’s foyer aligns with the dramatic lighting to allow this home glow both day and night. This light is influenced and inspired by the evergreen forest on the banks of the Florida River. The goal was to organically showcase warm tones and textures and movement. To do this, the surfaces featured are walnut floors, walnut grain matched cabinets, walnut banding and casework along with other wood accents such as live edge countertops, dining table and benches. To further play with an organic feel, thickened edge Michelangelo Quartzite Countertops are at home in the kitchen and baths. This home was created to entertain a large family while providing ample storage for toys and recreational vehicles. Between the two oversized garages, one with an upper game room, the generous riverbank laws, multiple patios, the outdoor kitchen pavilion, and the “river” bath, this home is both private and welcoming to family and friends…a true entertaining retreat.
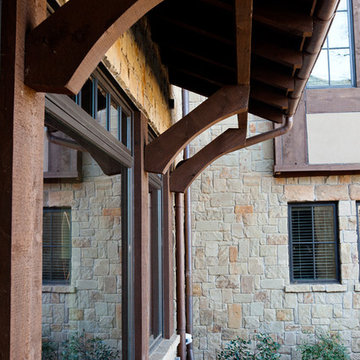
A blend of Craftsman details with Mountain Lodge architecture leads to this home that blends into the rolling topography of the land.
Builder: Calais Custom Homes
Photography: Ashley Randall
2.717 Billeder af rustikt stenhus
7
