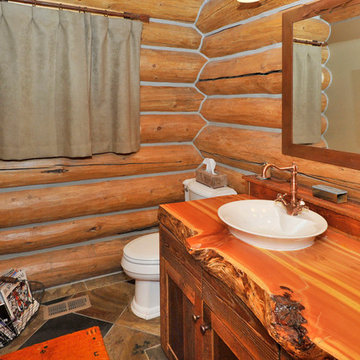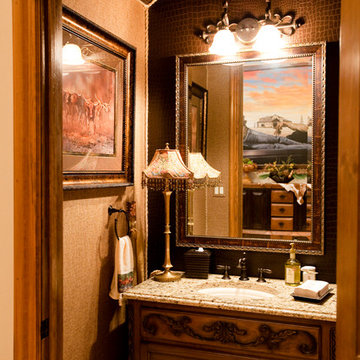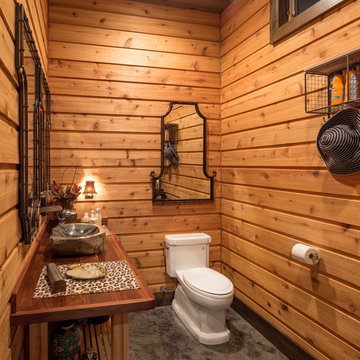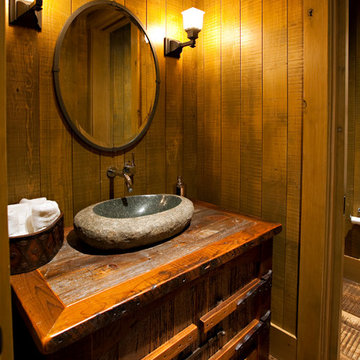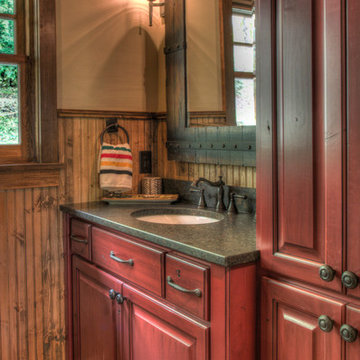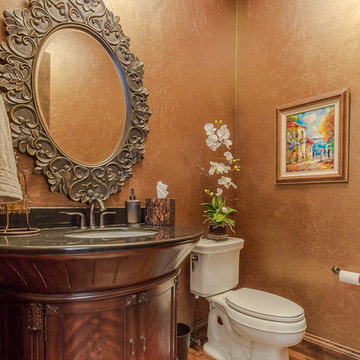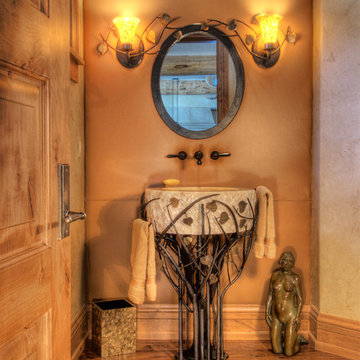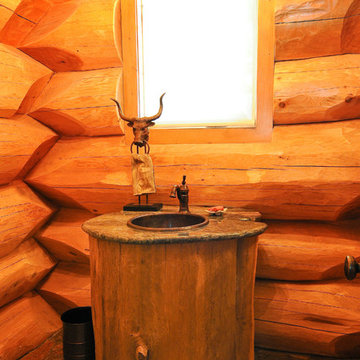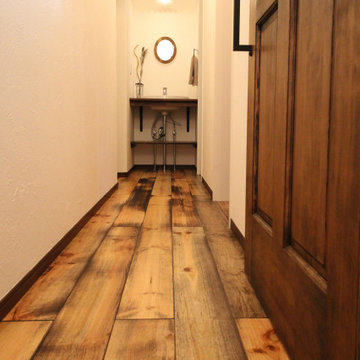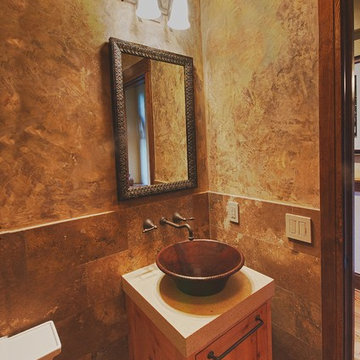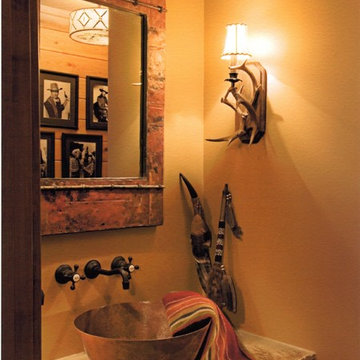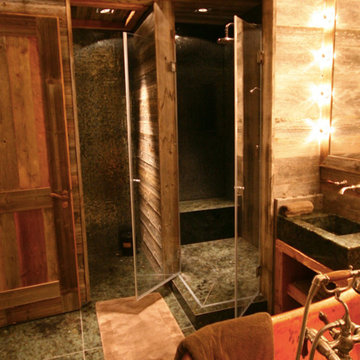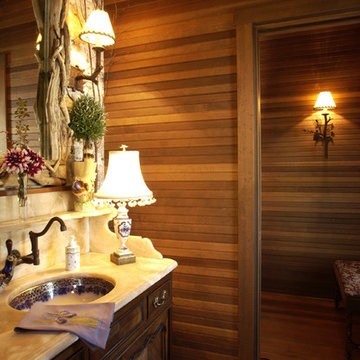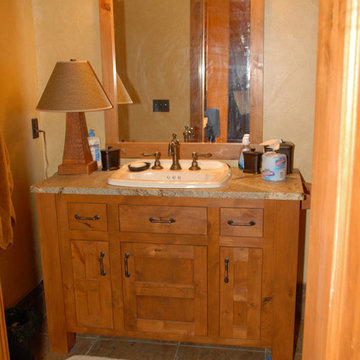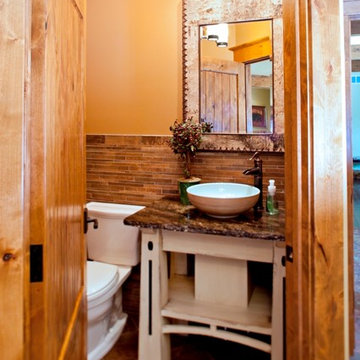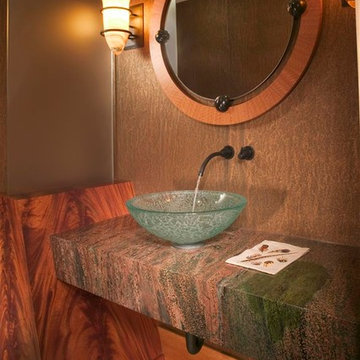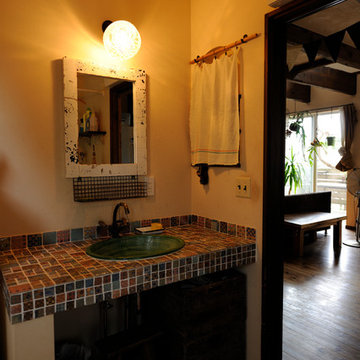145 Billeder af rustikt trætonet lille badeværelse
Sorter efter:Populær i dag
41 - 60 af 145 billeder
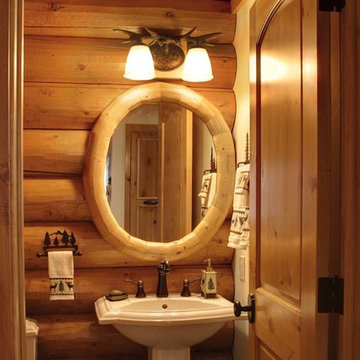
The powder room is accented with Lodge style accessories, log-framed mirror, and antler wall fixture. Photo by Junction Image Co.
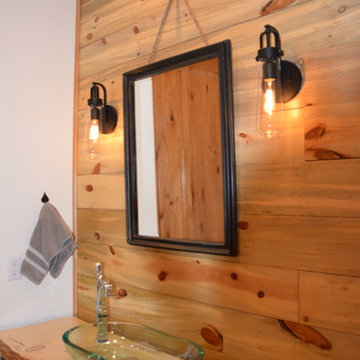
powder room with vessel sink, dry sink base and log from lot for counter; beetle kill pine accent wall
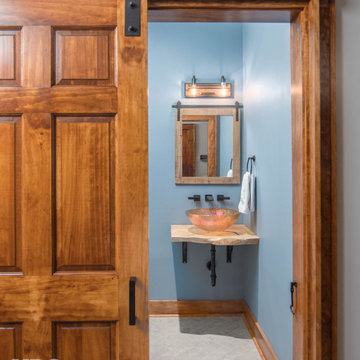
VPC partnered with the owners of Rustic Mountain Residence to help them build this mountain home of their dreams. The stunning structure was carefully crafted for full-time residency in a community tucked away in North Carolina’s High Country.
Rustic Mountain Residence is a 1,999 square foot home complete with three bedrooms, two and a half baths, and a two-car garage. The home’s exterior was designed with an architectural shingle roof displaying metal accents, natural stone veneer, cypress, and nickel gap siding. The meticulous attention to detail and design is evident in the exterior, including gorgeous bark accents and stark black painted windows and soffit.
Inside the residence, tongue and groove ceilings, pine hardwood flooring, canned lighting, and shadowbox trim were used on all doors and windows. Noteworthy features on the main level include a sliding barn door in the powder room and reclaimed barnwood accent walls in the dining space.
The great room offers a grand and warm living space with windows peering into the expansive mountain vistas, a natural stone gas fireplace, and an open concept with a view into the kitchen. The kitchen represents the quintessence of Rustic Mountain Residence by showcasing an exquisite, hammered copper sink, large subway tile backsplash, and custom cabinets.
The master bedroom and master bathroom are truly a charming retreat for the homeowners with high ceilings in the bedroom and an adjoining full master bath. The two guest rooms and shared bathroom upstairs are ideal for hosting family and friends with a hybrid office in the second guest room.
From start to finish, we assisted the homeowners to build the mountain retreat they envisioned. At VPC, we promise to be with our clients every step of the way and enjoyed completing Rustic Mountain Residence.
145 Billeder af rustikt trætonet lille badeværelse
3
