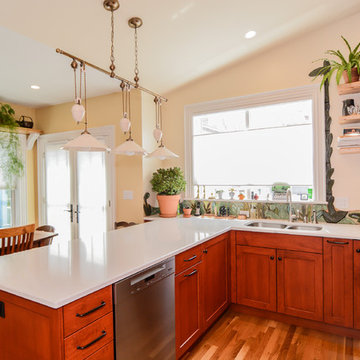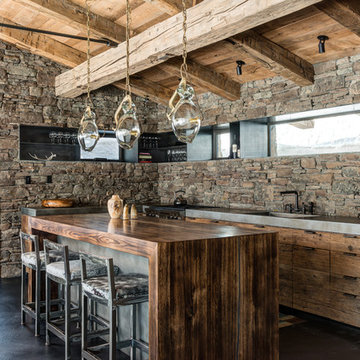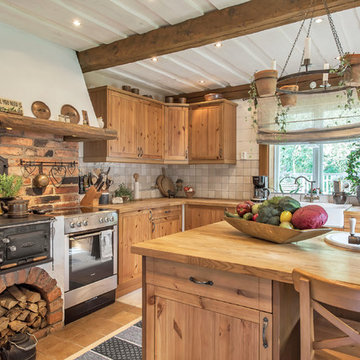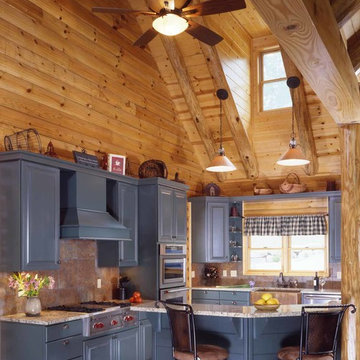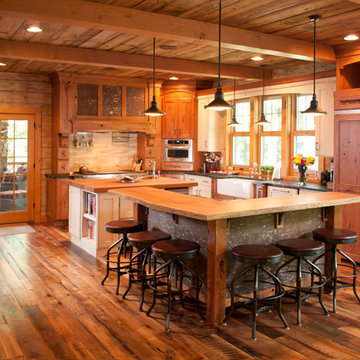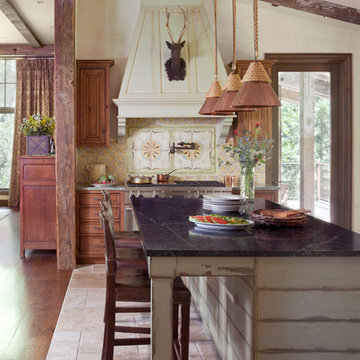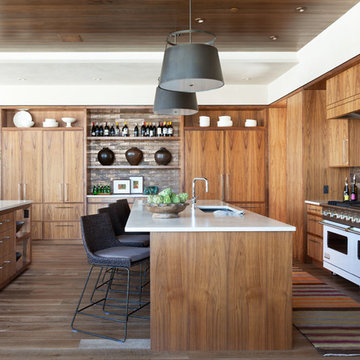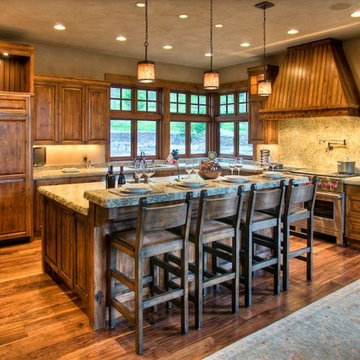10.506 Billeder af rustikt vinkelkøkken
Sorteret efter:
Budget
Sorter efter:Populær i dag
161 - 180 af 10.506 billeder
Item 1 ud af 3
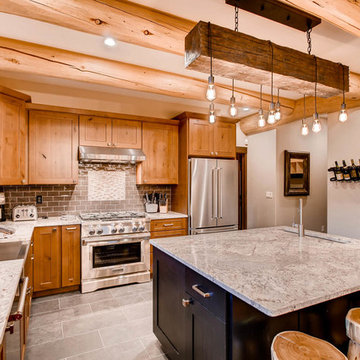
Spruce Log Cabin on Down-sloping lot, 3800 Sq. Ft 4 bedroom 4.5 Bath, with extensive decks and views. Main Floor Master.
Two tone kitchen with large windows and exposed logs
Rent this cabin 6 miles from Breckenridge Ski Resort for a weekend or a week: https://www.riverridgerentals.com/breckenridge/vacation-rentals/apres-ski-cabin/

The original kitchen was designed and built by the original homeowner, needless to say neither design nor building was his profession. Further, the entire house has hydronic tubing in gypcrete for heat which means to utilities (water, ventilation or power) could be brought up through the floor or down from the ceiling except on the the exterior walls.
The current homeowners love to cook and have a seasonal garden that generates a lot of lovely fruits and vegetables for both immediate consumption and preserving, hence, kitchen counter space, two sinks, the induction cooktop and the steam oven were all 'must haves' for both the husband and the wife. The beautiful wood plank porcelain tile floors ensures a slip resistant floor that is sturdy enough to stand up to their three four-legged children.
Utilizing the three existing j-boxes in the ceiling, the cable and rail system combined with the under cabinet light illuminates every corner of this formerly dark kitchen.
The rustic knotty alder cabinetry, wood plank tile floor and the bronze finish hardware/lighting all help to achieve the rustic casual look the homeowners craved.
Photo by A Kitchen That Works LLC
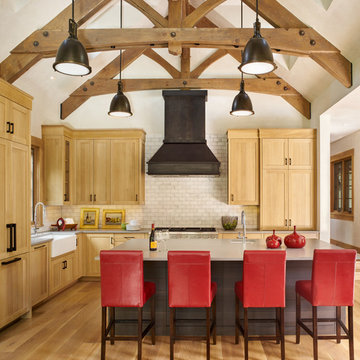
Light wood kitchen with dark stone island and red barstools. David Patterson

This is our current model for our community, Riverside Cliffs. This community is located along the tranquil Virgin River. This unique home gets better and better as you pass through the private front patio and into a gorgeous circular entry. The study conveniently located off the entry can also be used as a fourth bedroom. You will enjoy the bathroom accessible to both the study and another bedroom. A large walk-in closet is located inside the master bathroom. The great room, dining and kitchen area is perfect for family gathering. This home is beautiful inside and out.
Jeremiah Barber
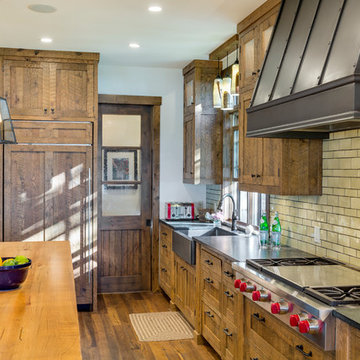
The cabinets in the kitchen were fabricated from reclaimed oak pallets.
Design: Charlie & Co. Design | Builder: Stonefield Construction | Interior Selections & Furnishings: By Owner | Photography: Spacecrafting
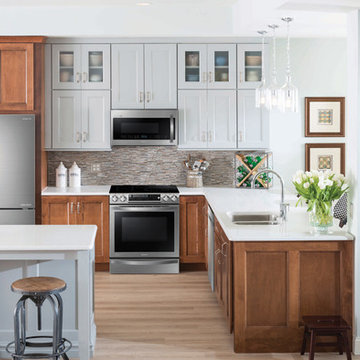
This kitchen is a mix of country, rustic and modern. The two-tone shaker cabinets and the stainless steel appliances make an unusual but appealing mix.
The appliances here are from Samsung's Chef Collection.
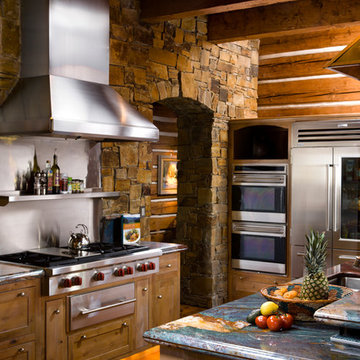
A sizable eat-in kitchen and butler's pantry give the resident chef plenty of room to work .
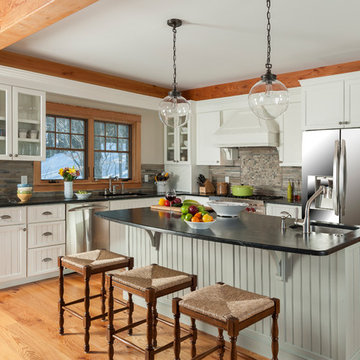
Gorgeous white cabinets pop with the natural beauty of the surrounding timber frame in this Vermont Mountainside timber frame vacation home.
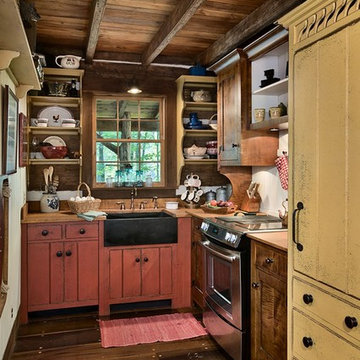
Roger Wade Studio - This kitchen was done by the Workshops of David T Smith. It features hidden refrigerator & dish washer, soap stone sink, curly maple top & cabinets. The original floor was refinished & made of 2" thick planks of Poplar wood.
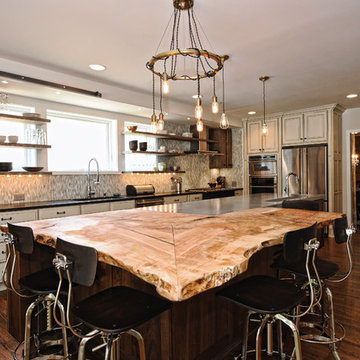
Spalted Maple & Concrete Island.
Sliding Barn Door conceals pantry.
Photo by Matthew Benham
10.506 Billeder af rustikt vinkelkøkken
9
