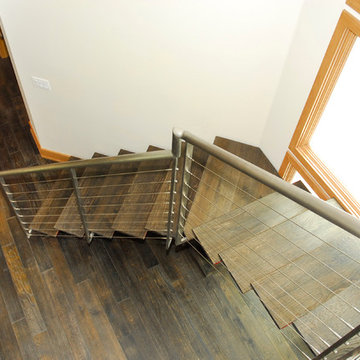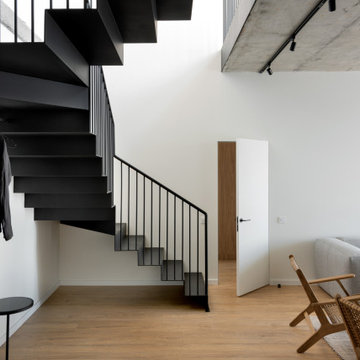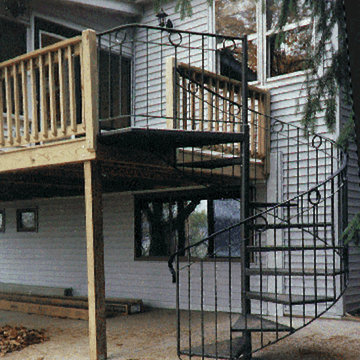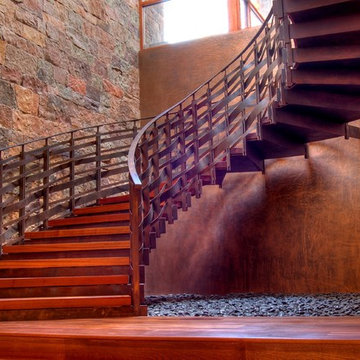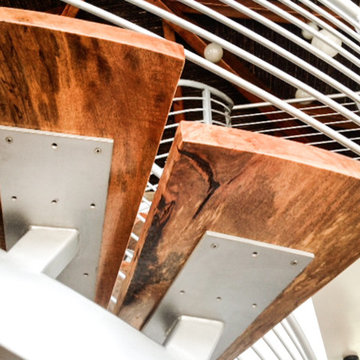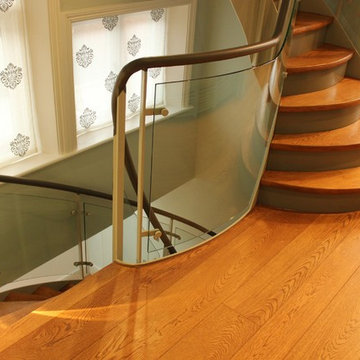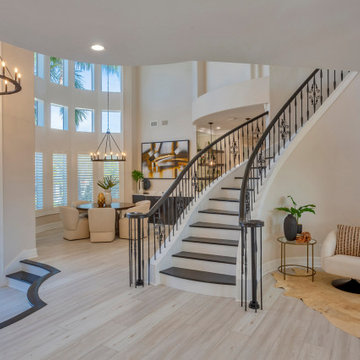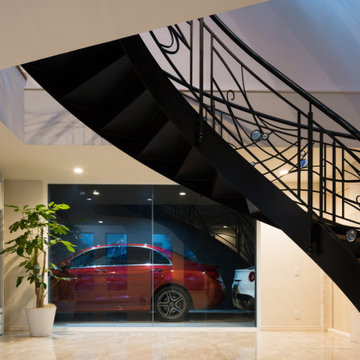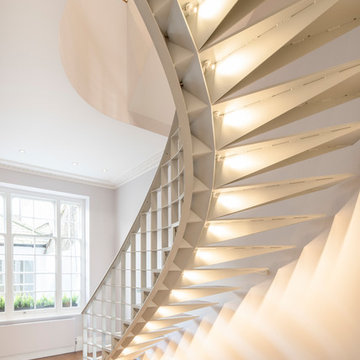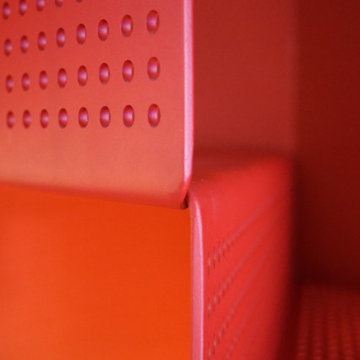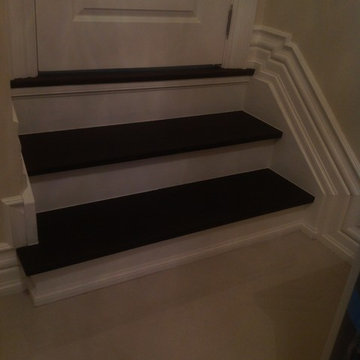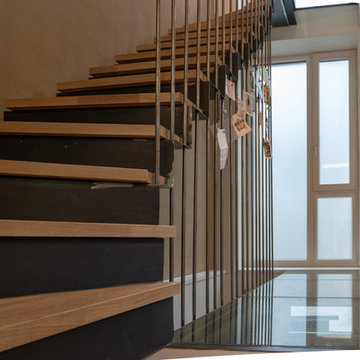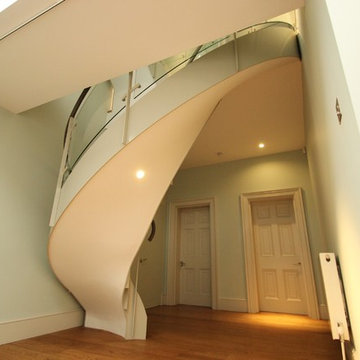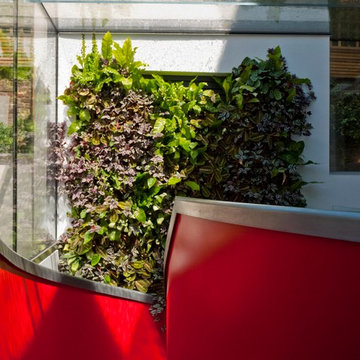351 Billeder af s-svingtrappe med stødtrin af metal
Sorteret efter:
Budget
Sorter efter:Populær i dag
121 - 140 af 351 billeder
Item 1 ud af 3
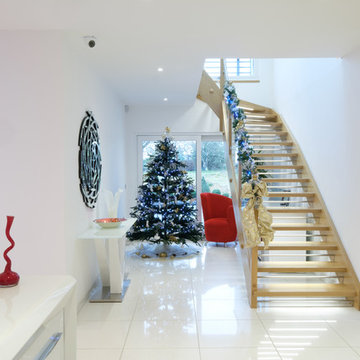
This open staircase lets light flood through the area.
CLPM project manager tip - it's always wise to allow plenty if time when ordering bespoke staircases. The lead times are often quite long, and if there are delays then the builder can easily be held up, which can add cost to a project.
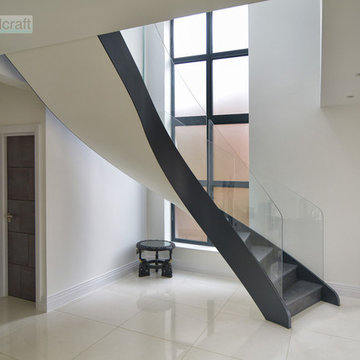
Elite Metalcraft designed, manufactured and installed a matching pair of contemporary helical staircases for the refurbishment of a large North London residence. Both staircases were built to the same specification; painted steel stringers, structural glass balustrade and a sweeping plaster soffit. The stair layouts varied, the lower following a gently sweeping curve whereas the upper stair took a tight 180 degree turn. Combined they produce a stunning addition to the dramatic modern interior.
Photo Credit: Slawek Sawicki
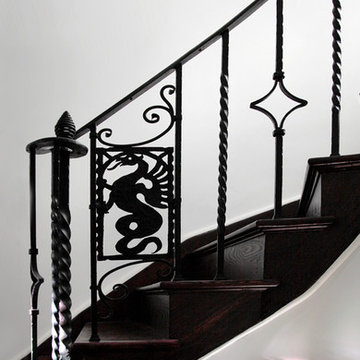
1920's wrought iron handrail was matched and modified. Blended existing oak floor and treads to match.
Architect - Hierarchy Architects + Designers, TJ Costello
Photographer - Brian Jordan, Graphite NYC
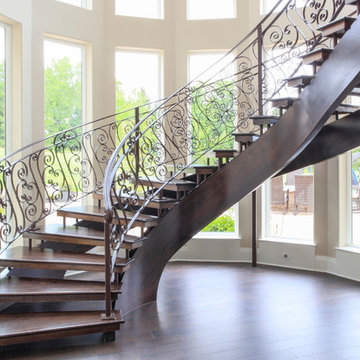
Elegant curved staircase with nearly open treads using a soft brown metal to disguise the transition.
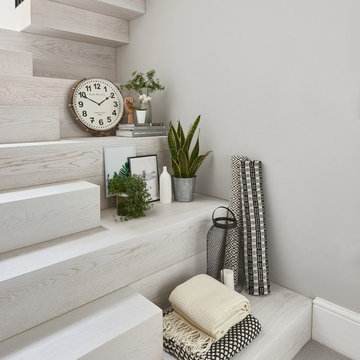
Our brief for this new monolithic staircase was to look more like a piece of art than a staircase. The staircase sits in a Grade 2 listed building and complements the period interior beautifully! The once old makeshift staircase which accessed the former servant’s quarters of the property was transformed to give them access to the loft space which they had totally renovated. After sitting down with the Donohoe’s and looking through mood boards, we came up with this design and colour wash. The substrate of the staircase was made from solid oak with our new arctic white wash finish, giving it a clean, fresh Scandinavian look. We of course had to decorate with house plants and touches of bronze. What do you think?
Photo credit: Matt Cant
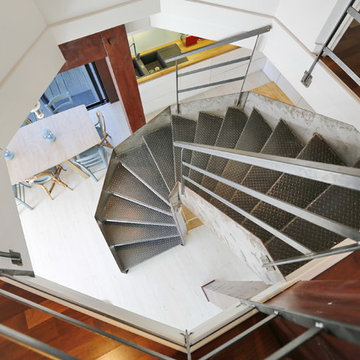
Rénovation et extension d’une maison existante. Redéfinir les espaces existants pour intégrer une cuisine ouverte et une salle à manger, installation d’une cheminée suspendue, création de 2 chambres et une salle d’eau. Mobilier sur mesure
351 Billeder af s-svingtrappe med stødtrin af metal
7
