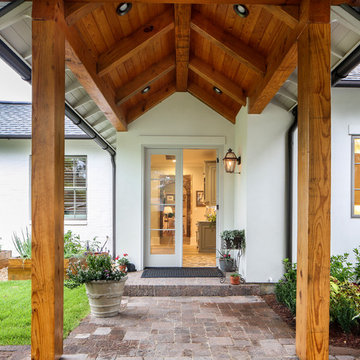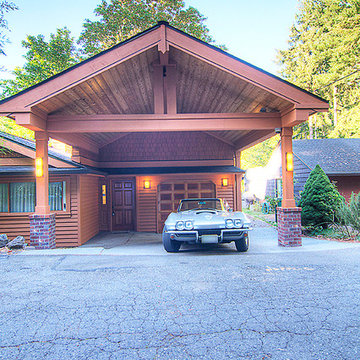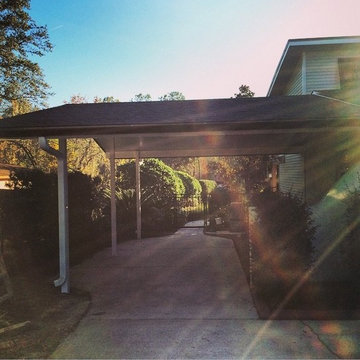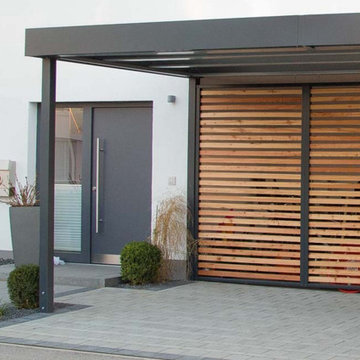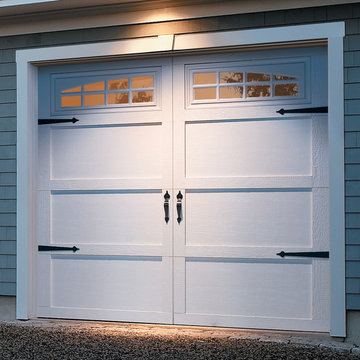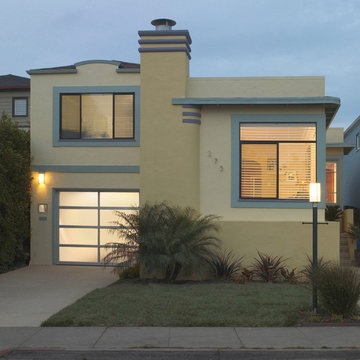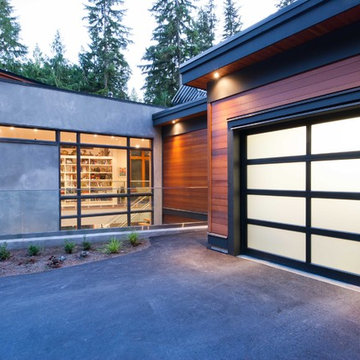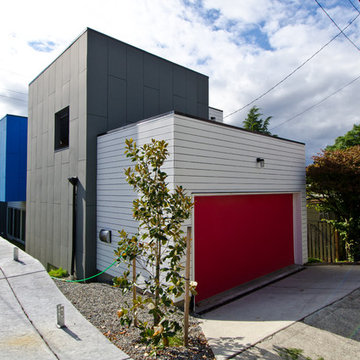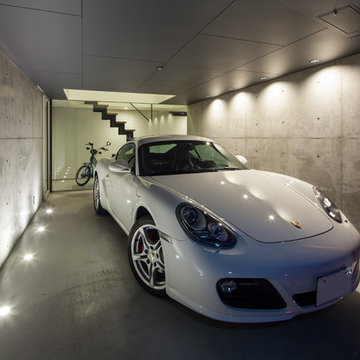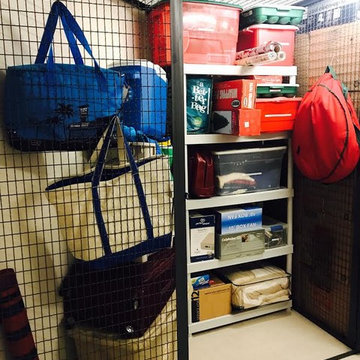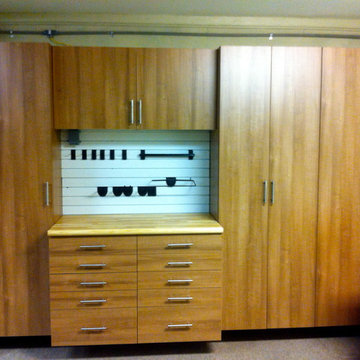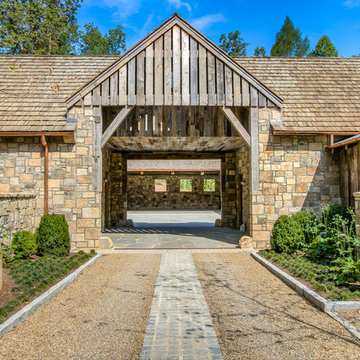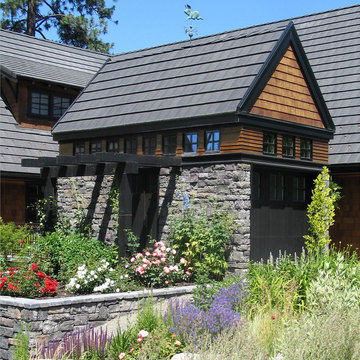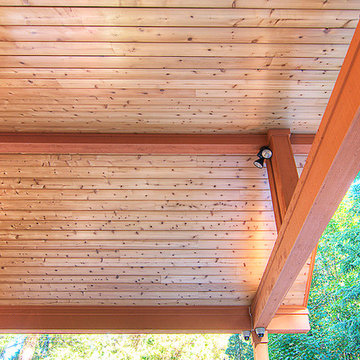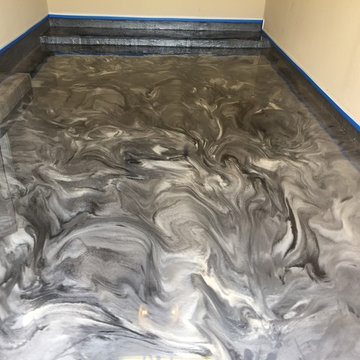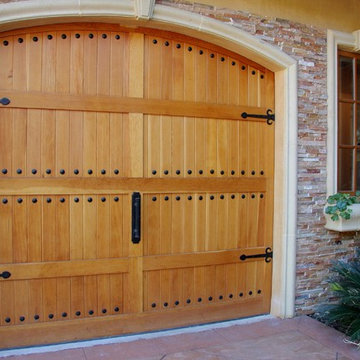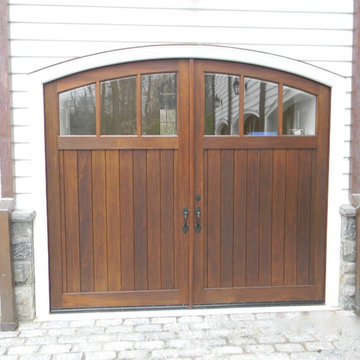1.632 Billeder af sammenbygget garage og skur til en bil
Sorteret efter:
Budget
Sorter efter:Populær i dag
161 - 180 af 1.632 billeder
Item 1 ud af 3
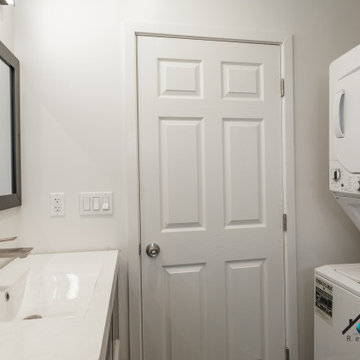
We converted the original attached garage of our client's home and turned it into a one-of-a-kind studio ADU (Accessory Dwelling Unt). The ADU measures at 20',7 in." x 19',7in.", it has a kitchenette, a full bathroom, closet space, living room space, and sleeping space. The kitchenette has a brand new white shaker cabinet combined with a smooth white marble countertop and white subway tiles. The kitchenette has a brand new deep stainless steel sink, stovetop, microwave, and refrigerator. The ADU has modern features including; central A/C, smart power outlets, gray vinyl wood flooring, and recessed lighting. The full bathroom has a beautiful 5'x 2',6" marbled tiled shower with tempered glass, dark gray hexagon tiles, and nickel brush faucet and showerhead. The vanity in the bathroom has a solid white porcelain countertop and a modern black flat-panel cabinet. The bathroom also has space for a stacked washer and dryer.
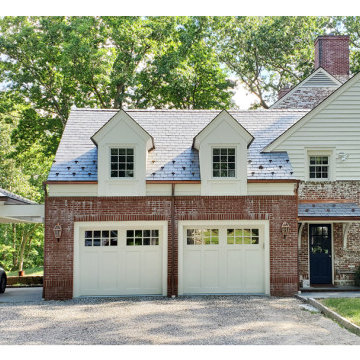
Client’s had an expanding family and desperately needed a mudroom and more covered parking. The design solution was to convert the existing garage into an expansive mudroom and storage area and build a new two car garage and car port.
The addition was designed to nestle into the existing building and landscape context, taking great care to make it seem like it has always been there. The garage addition also includes a new bonus room above.
While working with the overall context of the existing Architecture was critical, the car port presented an opportunity for a nod to the modern by supporting the structure on narrow pipe columns above the top of the brick piers to give the roof an almost weightless appearance.
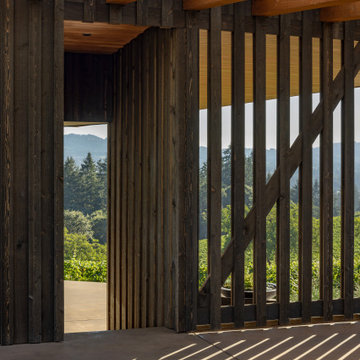
The carport and outdoor storage is just a short walk to the entry. The wood screen extends across the exterior spaces, keeping the rhythm of the board-and-batten siding humming along. Photography: Andrew Pogue Photography.
1.632 Billeder af sammenbygget garage og skur til en bil
9
