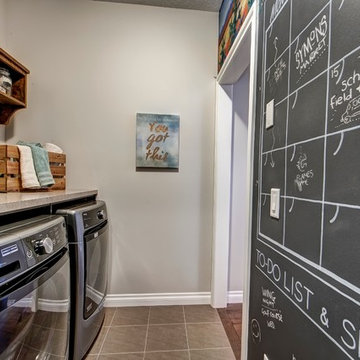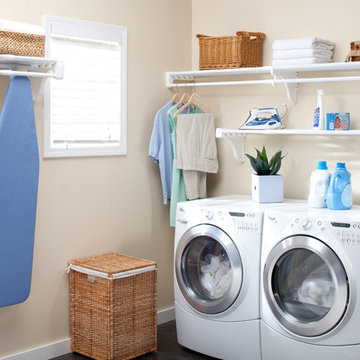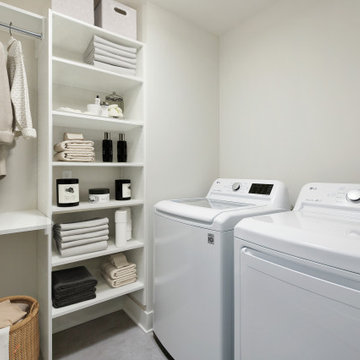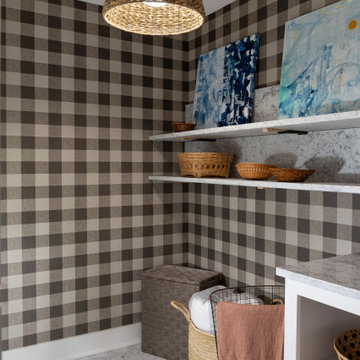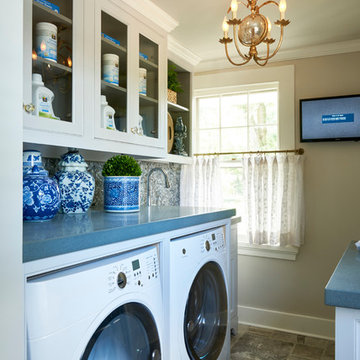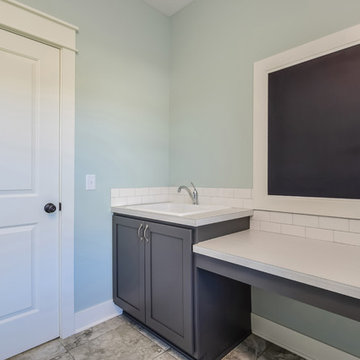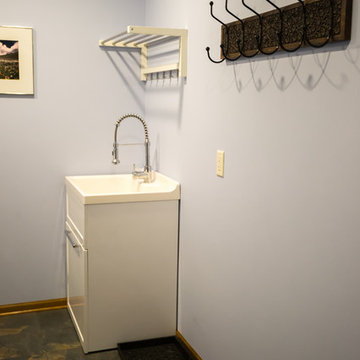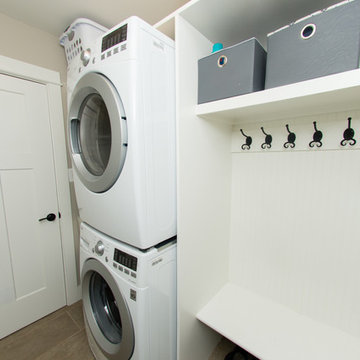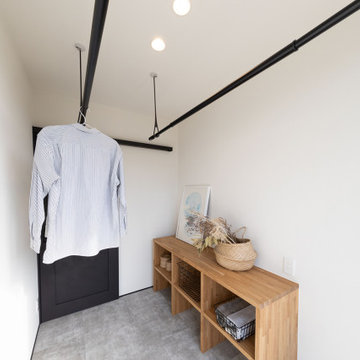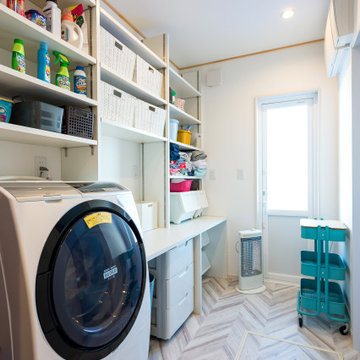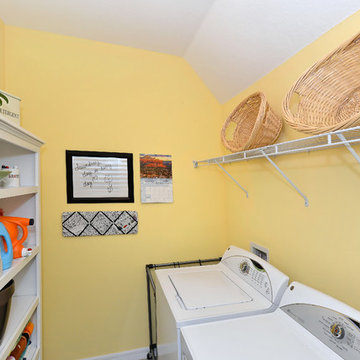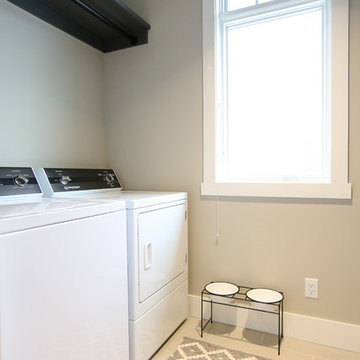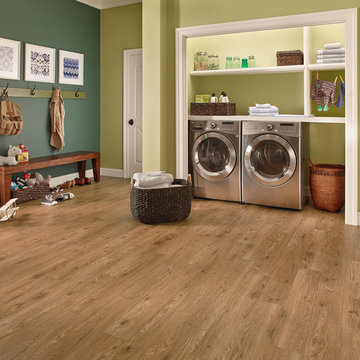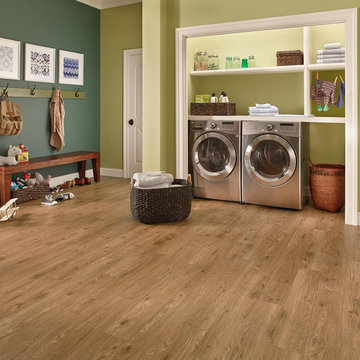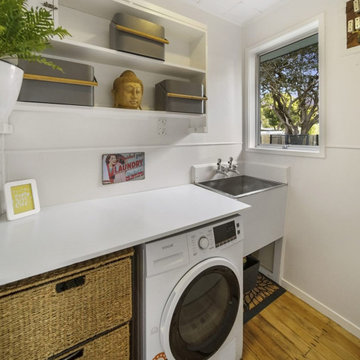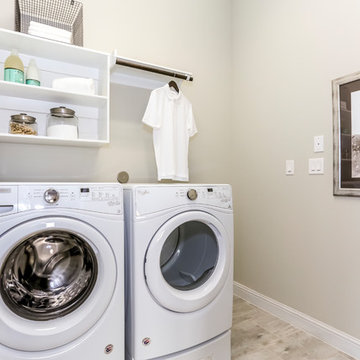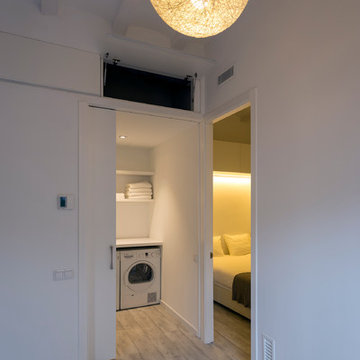434 Billeder af separat bryggers med åbne hylder
Sorteret efter:
Budget
Sorter efter:Populær i dag
141 - 160 af 434 billeder
Item 1 ud af 3
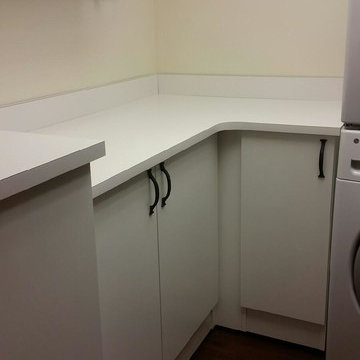
Laundry Room Organization - We recently had a client come to us wanting to add work space for laundry and upper cabinets for storage to her basement laundry space. Other contractors had been out to her home to look at the space and but no one wanted to do the job due to the complexity of the project. The challenge was due to a maze of plumbing and water valves that made the space unusable and the room an eyesore. Learn more about how we transformed the space and see before and after photos at http://closetsforlife.blogspot.com/2016/07/challenging-laundry-space-makeover.html. Visit www.closetsforlife.com to learn how Closets For Life can help bring organization to your life.
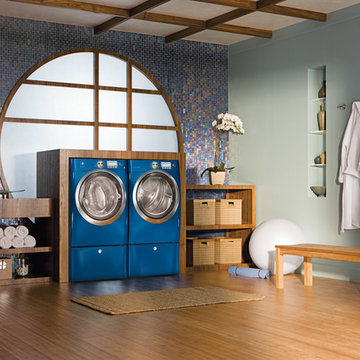
Electrolux appliances are developed in close collaboration with professional chefs and can be found in many Michelin-star restaurants across Europe and North America. Our laundry products are also trusted by the world finest hotels and healthcare facilities, where clean is paramount.
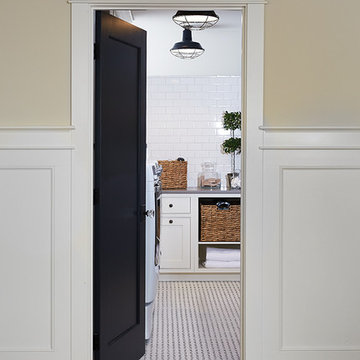
The best of the past and present meet in this distinguished design. Custom craftsmanship and distinctive detailing give this lakefront residence its vintage flavor while an open and light-filled floor plan clearly mark it as contemporary. With its interesting shingled roof lines, abundant windows with decorative brackets and welcoming porch, the exterior takes in surrounding views while the interior meets and exceeds contemporary expectations of ease and comfort. The main level features almost 3,000 square feet of open living, from the charming entry with multiple window seats and built-in benches to the central 15 by 22-foot kitchen, 22 by 18-foot living room with fireplace and adjacent dining and a relaxing, almost 300-square-foot screened-in porch. Nearby is a private sitting room and a 14 by 15-foot master bedroom with built-ins and a spa-style double-sink bath with a beautiful barrel-vaulted ceiling. The main level also includes a work room and first floor laundry, while the 2,165-square-foot second level includes three bedroom suites, a loft and a separate 966-square-foot guest quarters with private living area, kitchen and bedroom. Rounding out the offerings is the 1,960-square-foot lower level, where you can rest and recuperate in the sauna after a workout in your nearby exercise room. Also featured is a 21 by 18-family room, a 14 by 17-square-foot home theater, and an 11 by 12-foot guest bedroom suite.
Photography: Ashley Avila Photography & Fulview Builder: J. Peterson Homes Interior Design: Vision Interiors by Visbeen
434 Billeder af separat bryggers med åbne hylder
8
