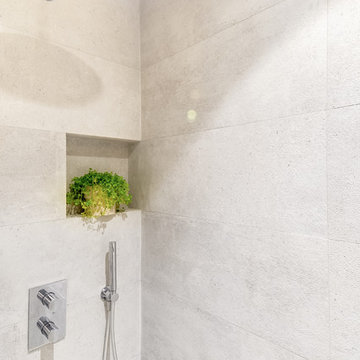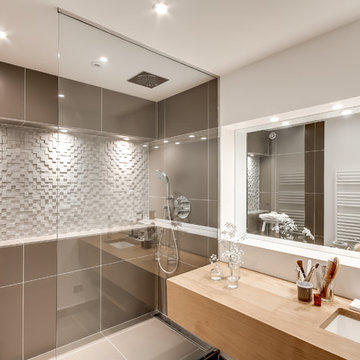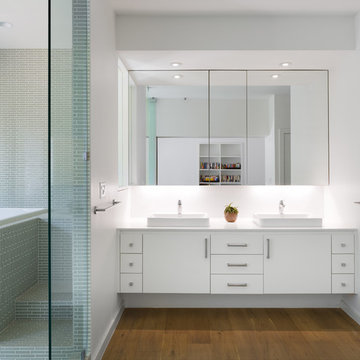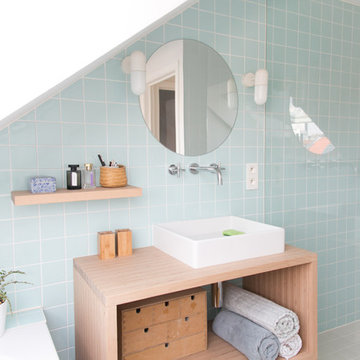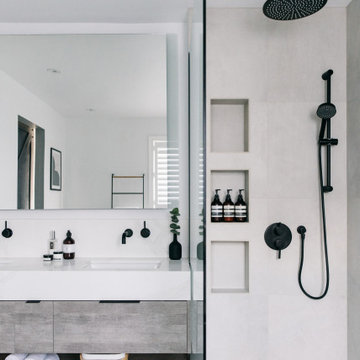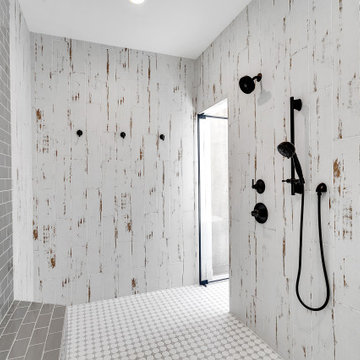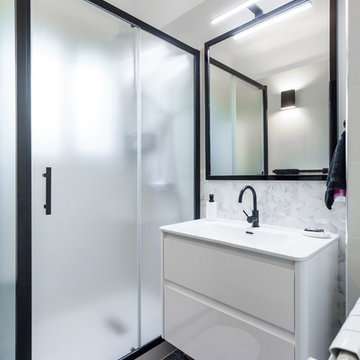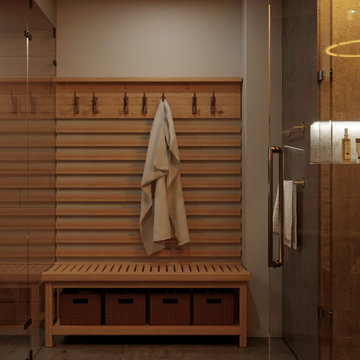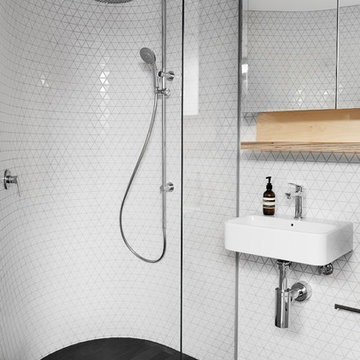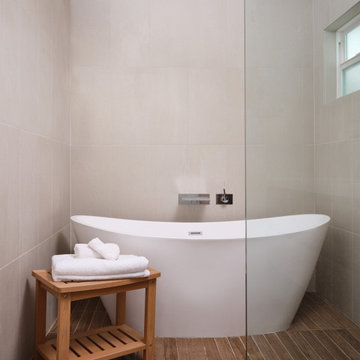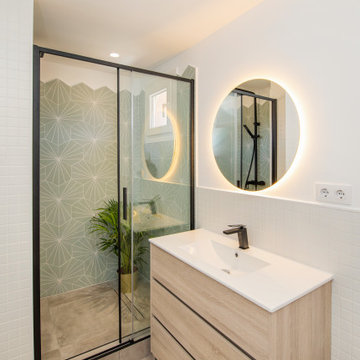1.066 Billeder af skandinavisk badeværelse med en bruser uden kantliste
Sorteret efter:
Budget
Sorter efter:Populær i dag
121 - 140 af 1.066 billeder
Item 1 ud af 3
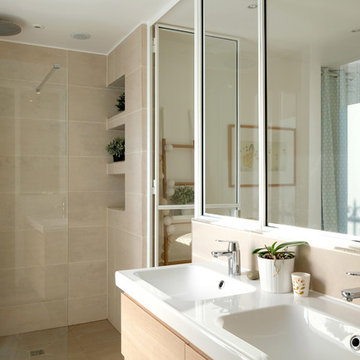
Salle de bain lumineuse séparée des chambres par une verrière intérieure en acier laqué blanc.
Meuble et vasque Ikea. Mitigeurs Grohe. Robinetterie douche Hudson Reed. Carrelage Mosa.
© Delphine LE MOINE
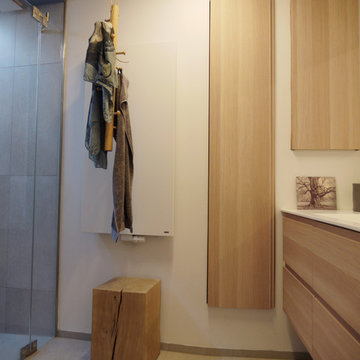
Ein Bad mit nur 8 Quadratmetern kann optisch dennoch viel Raum und Licht bieten. Eingebaute Ikea Godmorgon Schränke und zurückhaltende, natürliche Farben, sowie klare Linien und viel Holz sogen für entspannte Wohlfühlstimmung. Vorbild für das Farbkonzept war die Nordseeküste. Der Hocker Klotz aus Eiche ist ein echtes Designobjekt aus Holz, der das Bad wohnlich und funktional aufwerten.
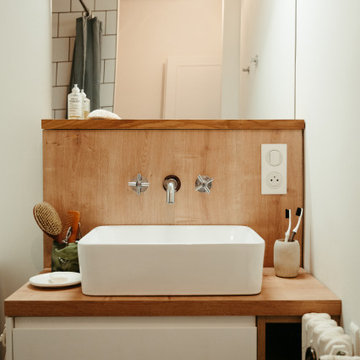
Rénovation complète d’un appartement T3 de 60 m² dans un immeuble des années 50 à Annecy, conception et réalisation du lot agencement et cuisine.

This single family home had been recently flipped with builder-grade materials. We touched each and every room of the house to give it a custom designer touch, thoughtfully marrying our soft minimalist design aesthetic with the graphic designer homeowner’s own design sensibilities. One of the most notable transformations in the home was opening up the galley kitchen to create an open concept great room with large skylight to give the illusion of a larger communal space.
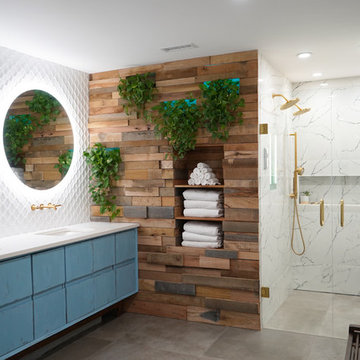
The detailed plans for this bathroom can be purchased here: https://www.changeyourbathroom.com/shop/felicitous-flora-bathroom-plans/
The original layout of this bathroom underutilized the spacious floor plan and had an entryway out into the living room as well as a poorly placed entry between the toilet and the shower into the master suite. The new floor plan offered more privacy for the water closet and cozier area for the round tub. A more spacious shower was created by shrinking the floor plan - by bringing the wall of the former living room entry into the bathroom it created a deeper shower space and the additional depth behind the wall offered deep towel storage. A living plant wall thrives and enjoys the humidity each time the shower is used. An oak wood wall gives a natural ambiance for a relaxing, nature inspired bathroom experience.

Studio loft conversion in a rustic Scandi style with open bedroom and bathroom featuring a custom made bed, bespoke vanity and freestanding copper bateau bath.
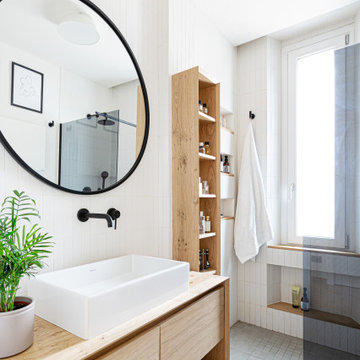
Il bagno crea una continuazione materica con il resto della casa.
Si è optato per utilizzare gli stessi materiali per il mobile del lavabo e per la colonna laterale. Il dettaglio principale è stato quello di piegare a 45° il bordo del mobile per creare una gola di apertura dei cassetti ed un vano a giorno nella parte bassa. Il lavabo di Duravit va in appoggio ed è contrastato dalle rubinetterie nere Gun di Jacuzzi.
Le pareti sono rivestite di Biscuits, le piastrelle di 41zero42.
1.066 Billeder af skandinavisk badeværelse med en bruser uden kantliste
7
