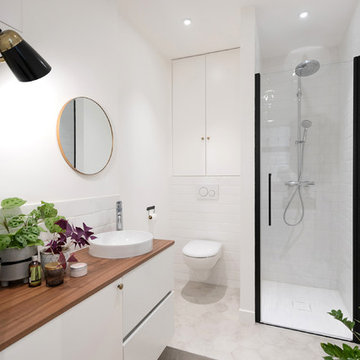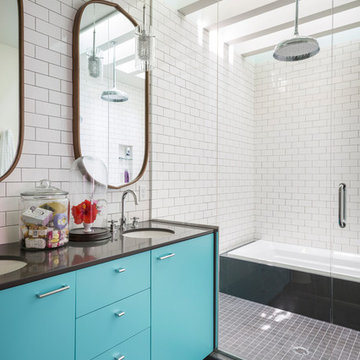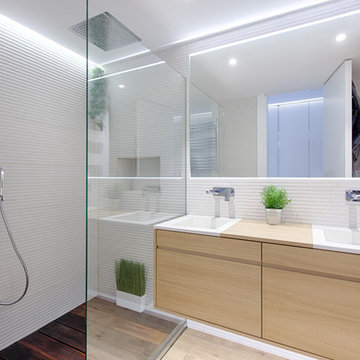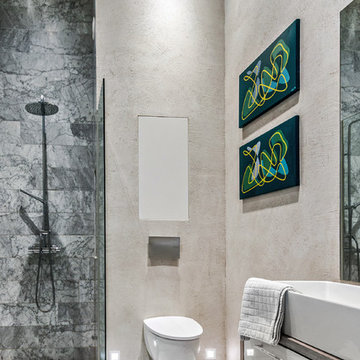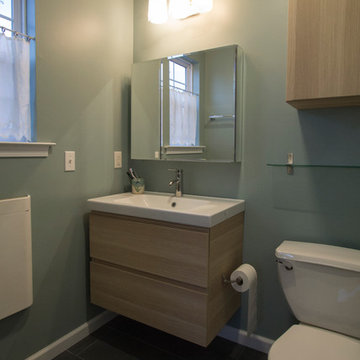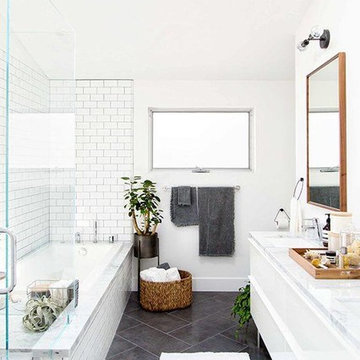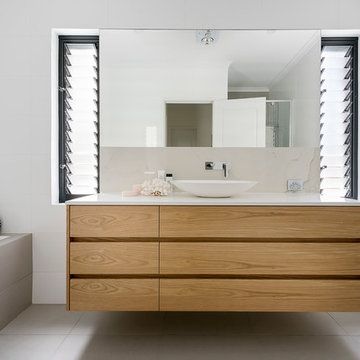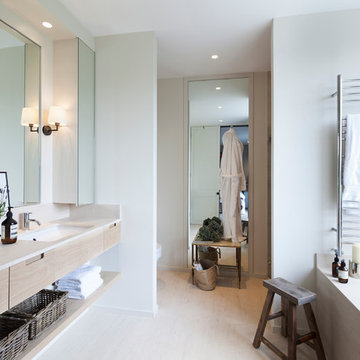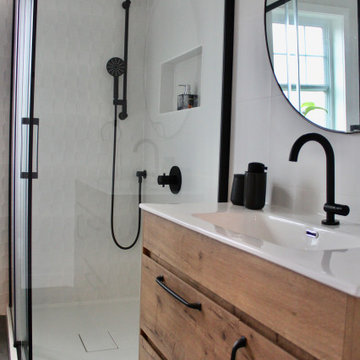2.721 Billeder af skandinavisk badeværelse med glatte skabsfronter
Sorteret efter:
Budget
Sorter efter:Populær i dag
121 - 140 af 2.721 billeder
Item 1 ud af 3

Fun guest bathroom with custom designed tile from Fireclay, concrete sink and cypress wood floating vanity
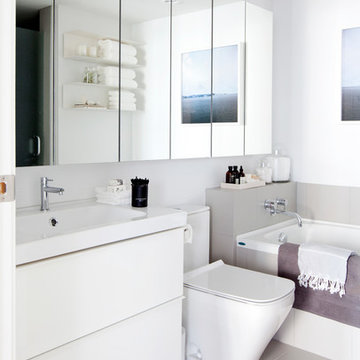
| PHOTO CREDIT |
Janis Nicolay Photography
| PROJECT PROFILE |
Renovation & Styling Project
906 sq.ft | 11th Floor | Yaletown | Ledingham Design,Built 2003
1 Bedroom + 2 Bath + Den + Living / Dining Room + Balcony
| DESIGN TEAM |
Interior Design | GAILE GUEVARA
Design Team | Laura Melling, Foojan Kasravi, Rebecca Raymond
| CONSTRUCTION TEAM |
Builder | Projekt Home

A Scandinavian minimalist bathroom with herringbone tile floor, rift cut white oak vanity, large mirror, modern sconces, wall mounted faucets, and under-vanity lighting.
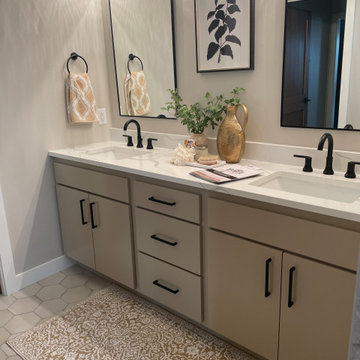
Using a light tan color for cabinetry adds softness to any space. This master bathroom has neutral tones with accents of black and gold. The custom cabinetry is a painted birch MDF.

Introducing our new elongated vanity, designed to elevate your bathroom experience! With extra countertop space, you'll never have to worry about running out of room for your essentials. Plus, our innovative open storage solution means you can easily access and display your most-used items while adding a stylish touch to your bathroom decor.

This single family home had been recently flipped with builder-grade materials. We touched each and every room of the house to give it a custom designer touch, thoughtfully marrying our soft minimalist design aesthetic with the graphic designer homeowner’s own design sensibilities. One of the most notable transformations in the home was opening up the galley kitchen to create an open concept great room with large skylight to give the illusion of a larger communal space.
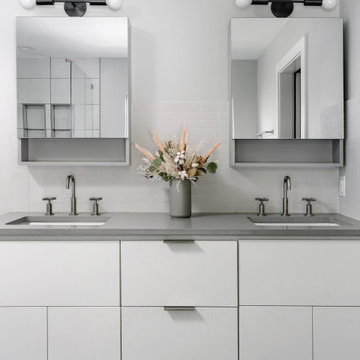
Completed in 2020, this large 3,500 square foot bungalow underwent a major facelift from the 1990s finishes throughout the house. We worked with the homeowners who have two sons to create a bright and serene forever home. The project consisted of one kitchen, four bathrooms, den, and game room. We mixed Scandinavian and mid-century modern styles to create these unique and fun spaces.
---
Project designed by the Atomic Ranch featured modern designers at Breathe Design Studio. From their Austin design studio, they serve an eclectic and accomplished nationwide clientele including in Palm Springs, LA, and the San Francisco Bay Area.
For more about Breathe Design Studio, see here: https://www.breathedesignstudio.com/
To learn more about this project, see here: https://www.breathedesignstudio.com/bungalow-remodel

This contemporary kid's bathroom features a white oak custom vanity and black accents. A unique mosaic penny tile design in the flooring and in the shower ties in all of the black accents. The natural light comes in from a skylight located above the vanity.
2.721 Billeder af skandinavisk badeværelse med glatte skabsfronter
7
