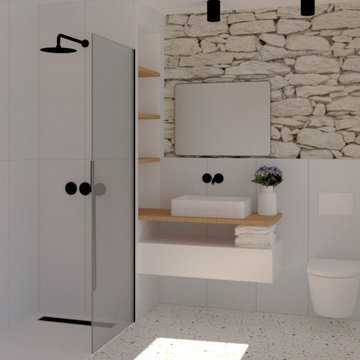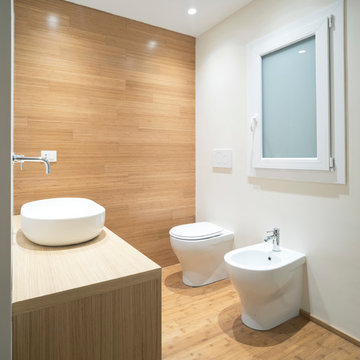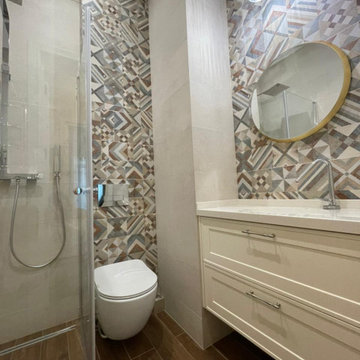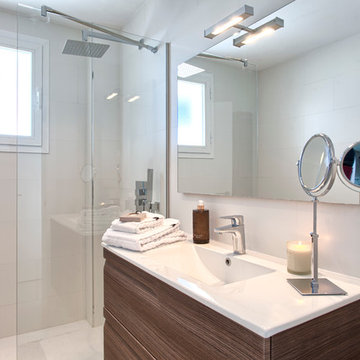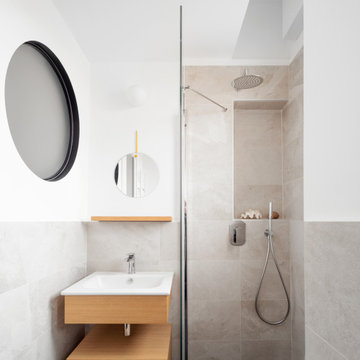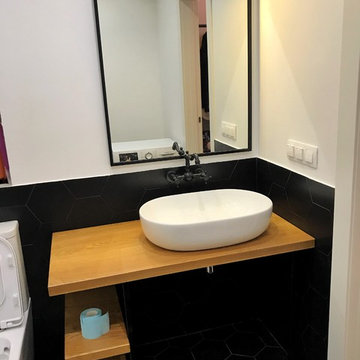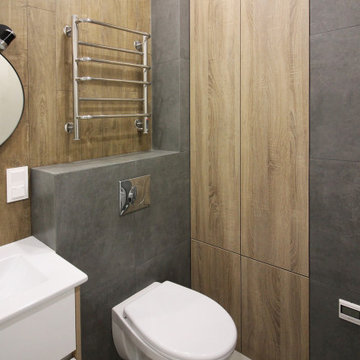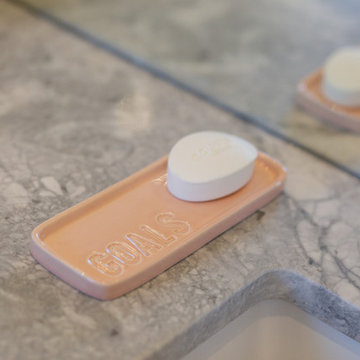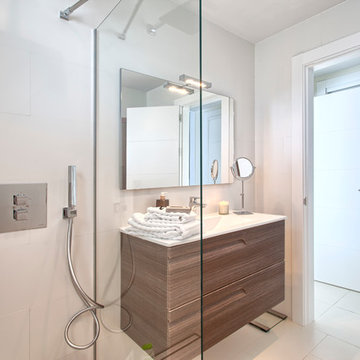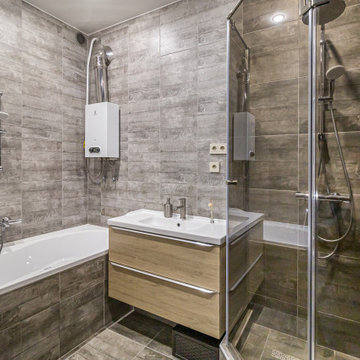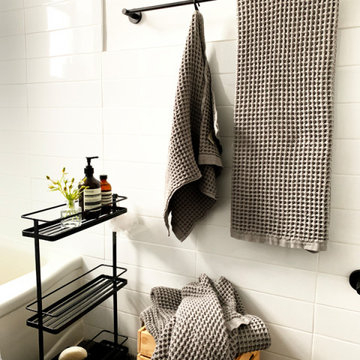533 Billeder af skandinavisk badeværelse
Sorteret efter:
Budget
Sorter efter:Populær i dag
141 - 160 af 533 billeder
Item 1 ud af 3
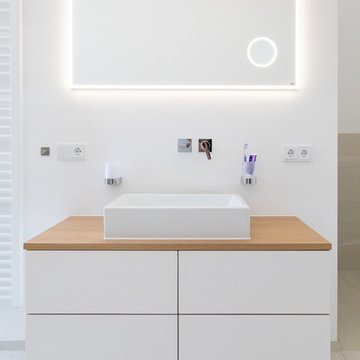
Im Elternbadezimmer wurde der Stauraum unter dem Waschbecken durch Schubkästen optimiert, darüber hinaus bitete die Stellfläche neben dem Waschbecken zusätzlich Platz. Wasserdampf und Feuchtigkeit sind kein Problem, da das Material aus Birkenschichtholz wasserfest ist.
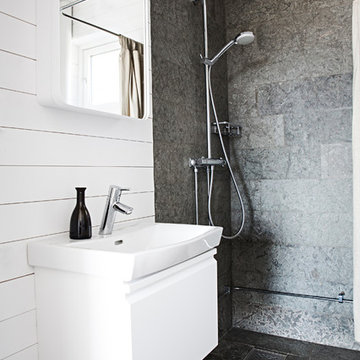
Badrum med kalksten och liggande panel. Våra kök och badrum i naturmaterial har stomme och bänkskiva i vitvaxad furu och lådor och luckor i trä. Genomgående naturmaterial med stenklinker på golv och duschväggar samt massiv slätspont ger ett lugnt intryck.
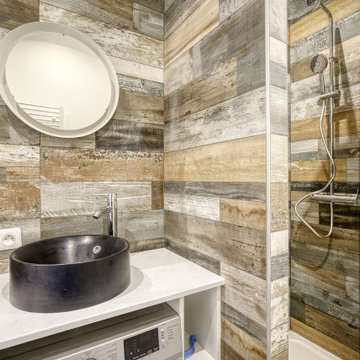
Rénovation complète d'un appartement T2 défraichi d'environ 25m² à Lyon destiné à une mise en location meublée.
Réalisé dans un style contemporain / Scandinave avec conservation du mur en pierres apparentes, et de la cheminée ancienne, le tout avec un budget serré.
Budget total (travaux, cuisine, mobilier, etc...) : ~ 30 000€
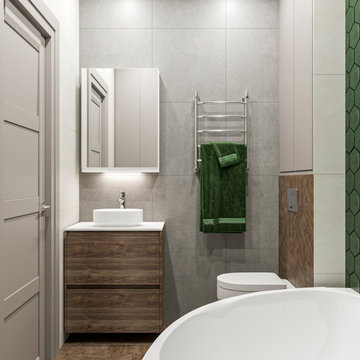
Minimalistic design of the bathroom with bright accent wall made in the same colours as the whole apartment - green and wooden.
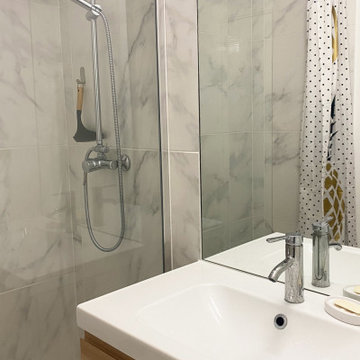
Transformation d'un studio de 30 m2 pour 20 000€.
Le but du projet était de recréer l'appartement avec un espace nuit afin de le mettre en location. Le budget des travaux comprenait : l'entrée, la cuisine, la salle de bain, l'espace nuit, l'espace salon ainsi que tous les meubles !
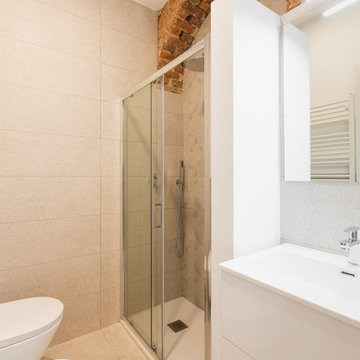
Il bagno segue l'andamento cromatico e neutrale dell'interna abitazione. La doccia è stata realizzata sotto l'arco in mattoni, mentre una piccola vetrata opaca porta luce nel bagno dalla camera da letto.
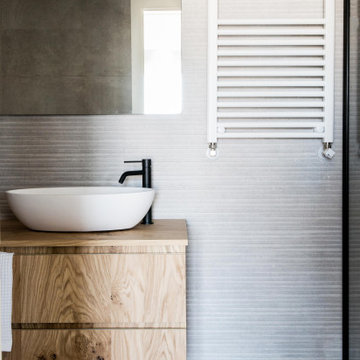
Mueble de lavabo de madera natural, con lavabo sobre encimera y grifo de caño alto en negro, con baldosas grises con relieve de Porcelanosa, y radiador electrico blanco.
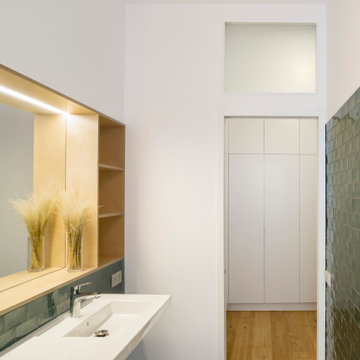
Zona bany
Constructor: Fórneas Guida SL
Fotografia: Adrià Goula Studio
Fotógrafa: Judith Casas
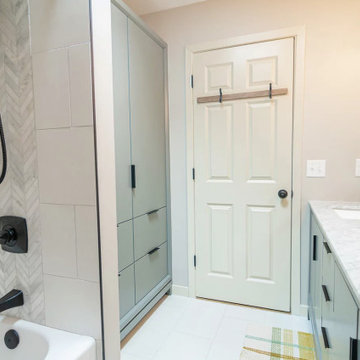
Updating for aesthetics is one thing, but for function is a lot harder. You have to really think about who is using the space, how they are using it, and still make it look good. This bathroom is shared by two kids, and in the future an au pair. So there needed to be a lot of closed storage, which we had a custom built in to match the cost effective furniture vanity we sourced from Wayfair. Partnered with Landmark Remodeling and Pro Design Custom Cabinetry to make this a success.
533 Billeder af skandinavisk badeværelse
8
