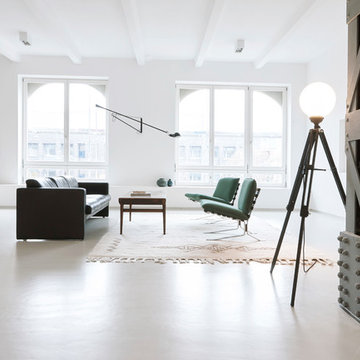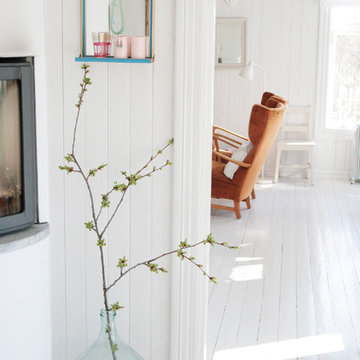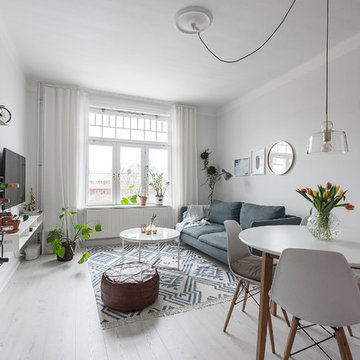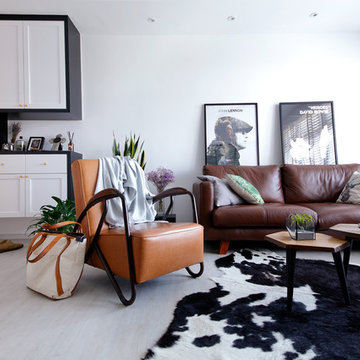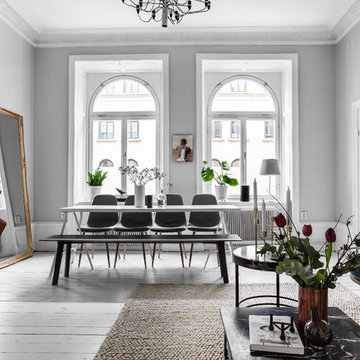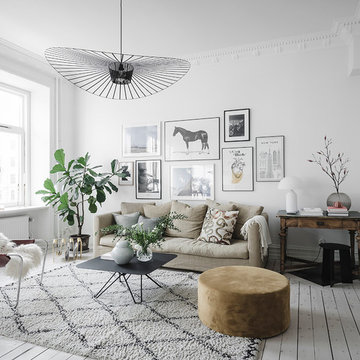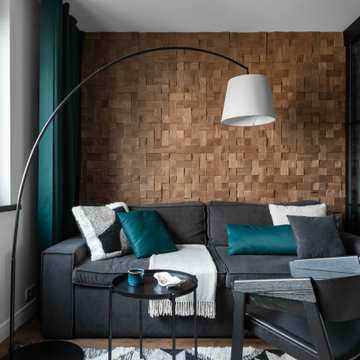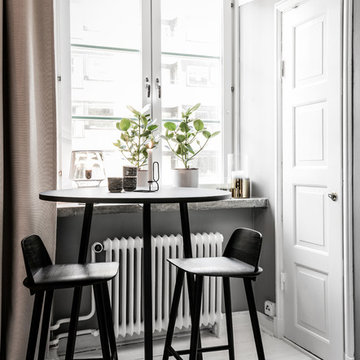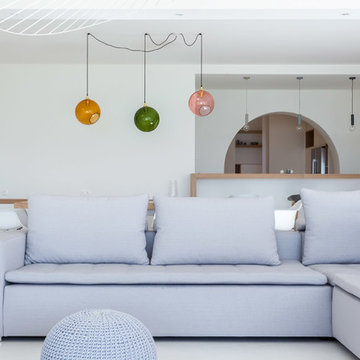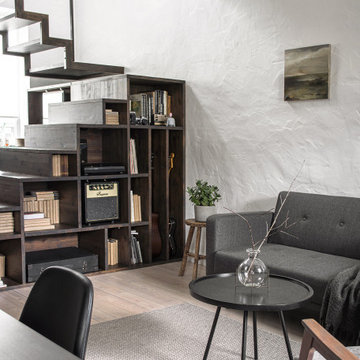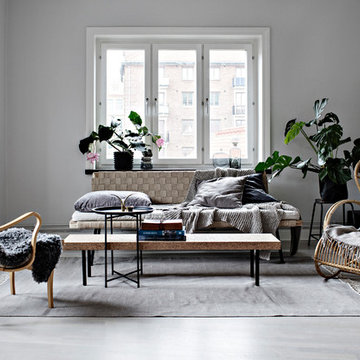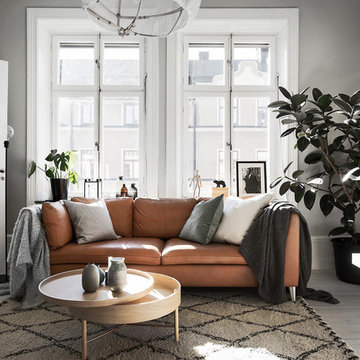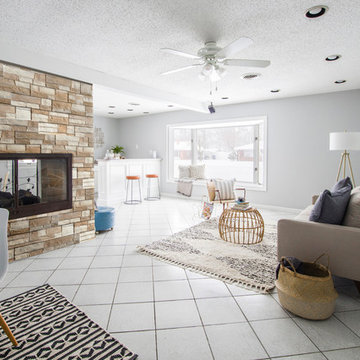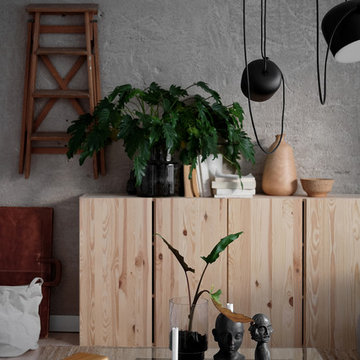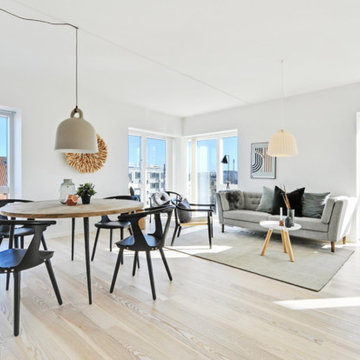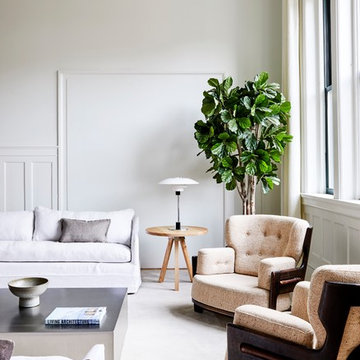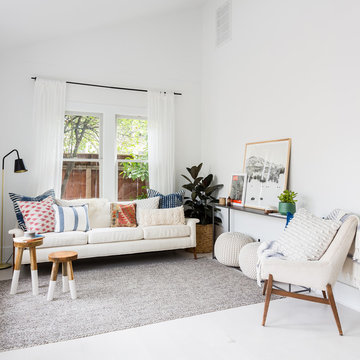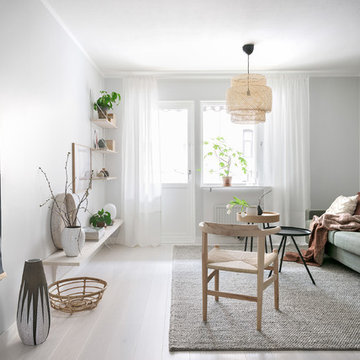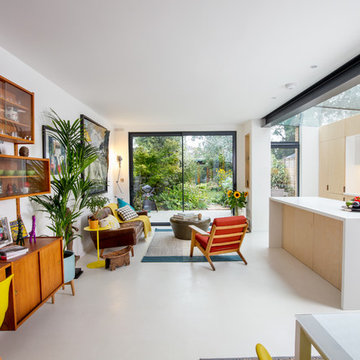448 Billeder af skandinavisk dagligstue med hvidt gulv
Sorter efter:Populær i dag
61 - 80 af 448 billeder
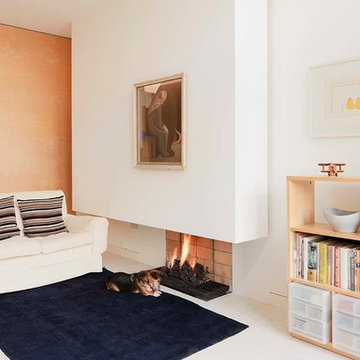
This seating area is part of the kitchen/dining/family area to the rear of the open plan house. The birch panels can be slid over to create a fully open plan space. The sofa, rug and shelving create a perfect play area (with the shelving no longer needed for toy storage). The area has changed since this photo was taken, with the shelving unit swapped with the sofa, allowing the sofa to overlook the garden.
448 Billeder af skandinavisk dagligstue med hvidt gulv
4
