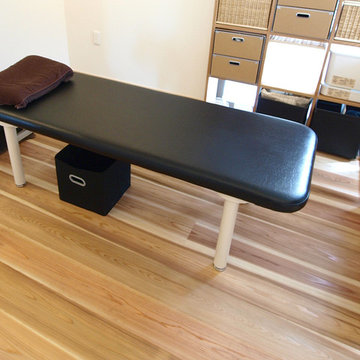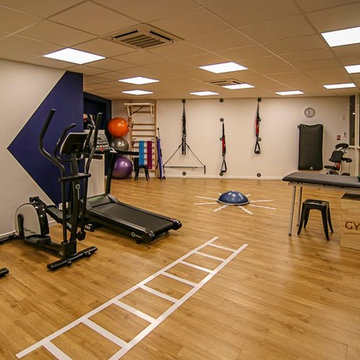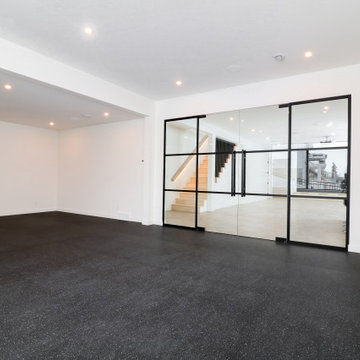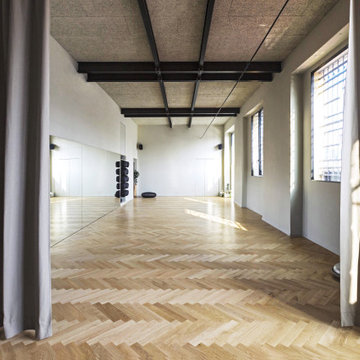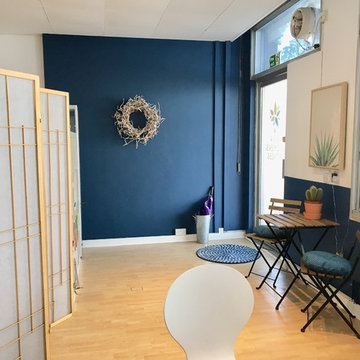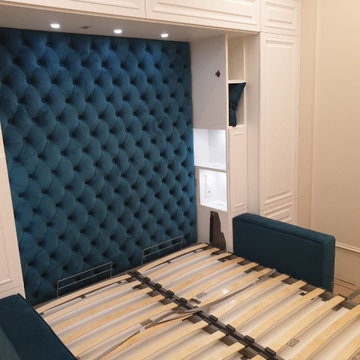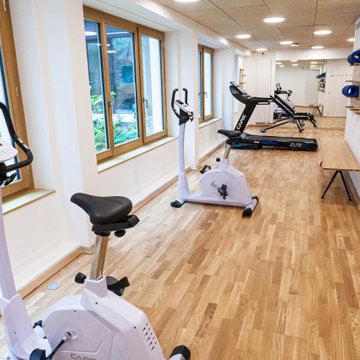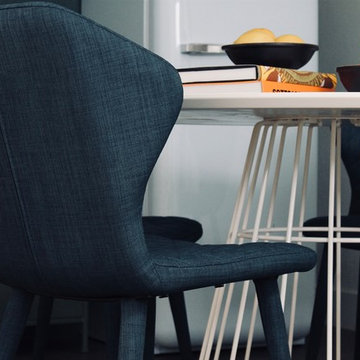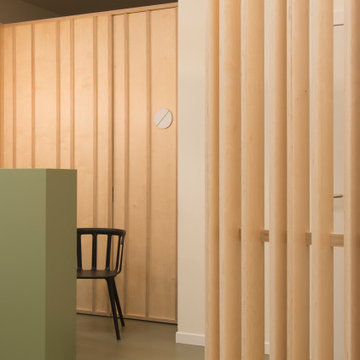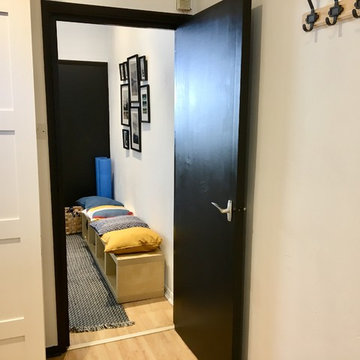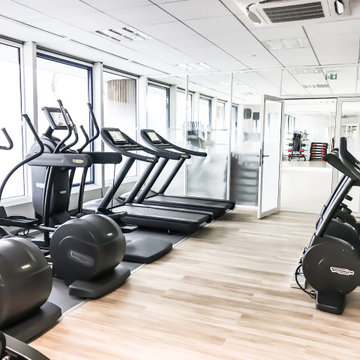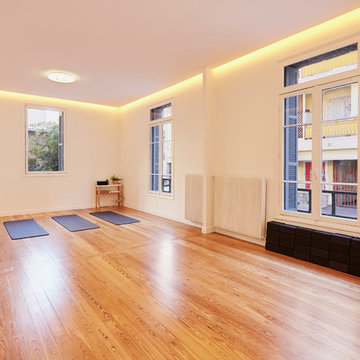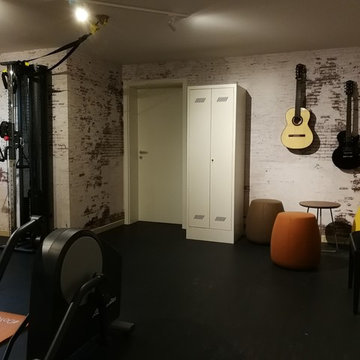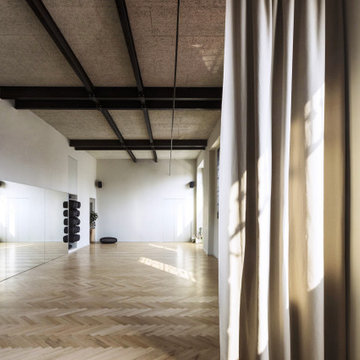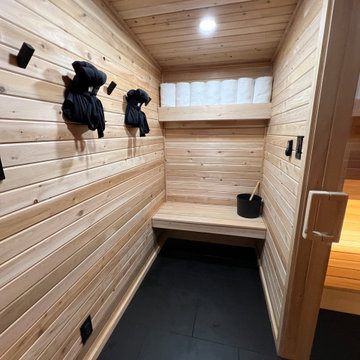231 Billeder af skandinavisk fitnessrum
Sorteret efter:
Budget
Sorter efter:Populær i dag
141 - 160 af 231 billeder
Item 1 ud af 2
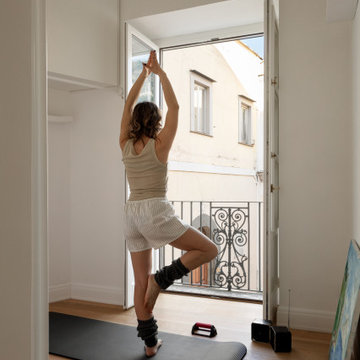
Contenuta all'interno dello stesso unico volume votato dalla camera da letto,si sviluppa un secondo ambiente con armadiature a scomparsa, ideale come camera degli ospiti e fitness room. Al fine di rendere libera da vincoli pianta, la progettazione di un armadio alto utilizzabile con lo stesso sistema di quello della camera da letto, rende possibile l’ottimizzazione funzionale degli spazi senza ingombri vincolanti.
Find den rigtige lokale ekspert til dit projekt
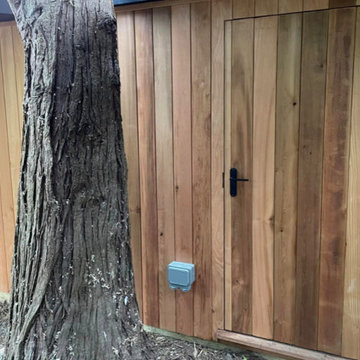
This gorgeous garden gym and rear shed in Grandpont, Oxford, was a complex but interesting project - built around a large evergreen tree!
We love working with our natural environment and think the end result is rather lovely.
The clients are really active and wanted a flexible space, mainly for a home gym but also with office space.
The project was slow to start as we had to move out a few tons of spoil and an old shed through the beautiful finished basement kitchen. S
pace was tight and the ground was dug by hand for levelling and pipework but we found a route for the waste pipe and electric supply via a very kind neighbours wall.
We designed the cedar slat fence after the clients saw the finish on the garden room.
The walls that butt directly up to the neighbours are metal clad. They plumped for an air conditioning system and a hot water tank system. Bathroom fittings were chosen by the clients.
A waterproof vinyl floor for the bathroom area is complimented by an engineered oak main floor. It is fully plastered and decorated with interior by Inside Out Oxford. We also designed in two bifold doors at the front, which is unusual but opens up beautifully.
We covered the walkway and made two openings for light and to allow rainwater to reach the tree roots. We are now designing a garden to compliment the building, including a slate chipping path. The clients discussed and chose the cladding and building with the neighbours to lessen its impact.
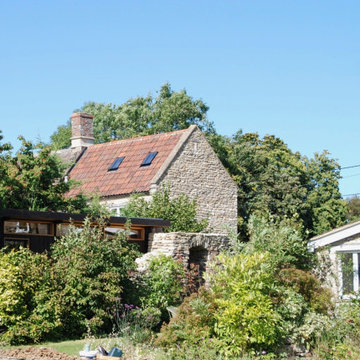
A safe place for out-of-hours working, exercise & sleeping, this garden retreat was slotted into the corner of the garden. It utilises the existing stone arch as its entrance and is part of the garden as soon as built. Tatami-mat proportions were used, and a number of forms were explored before the final solution emerged.
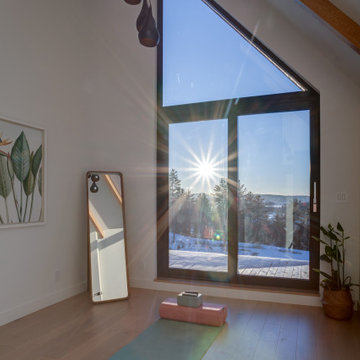
La salle de yoga de La Scandinave de l'Étang offre un plafond voûté, des poutres décoratives, et un accès à un patio privé surplombant l'étang. Un sanctuaire serein où l'architecture élégante se marie à la nature, créant l'espace idéal pour la quiétude intérieure et la connexion avec l'environnement paisible.
231 Billeder af skandinavisk fitnessrum
8
