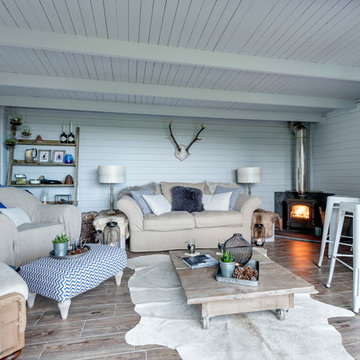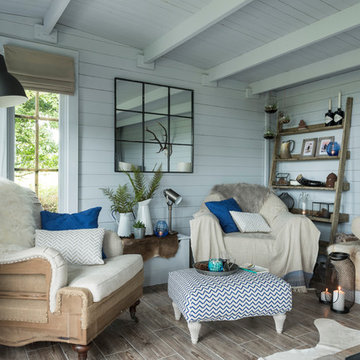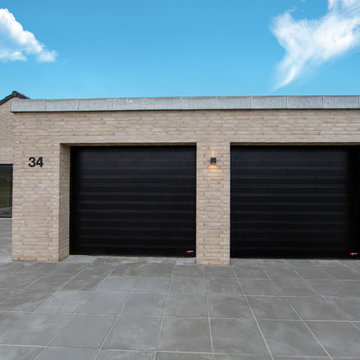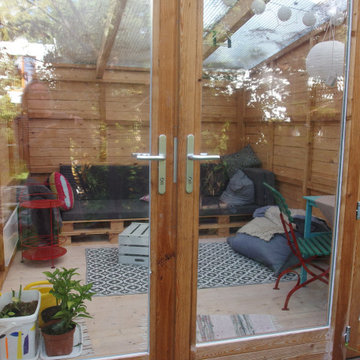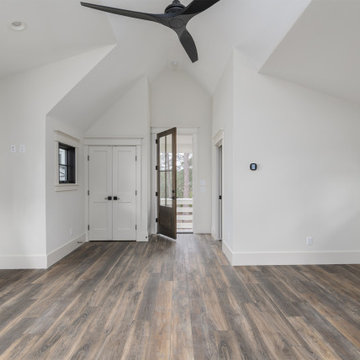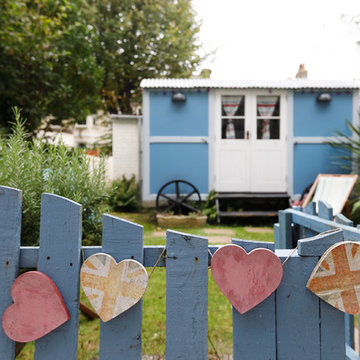184 Billeder af skandinavisk fritstående garage og skur
Sorteret efter:
Budget
Sorter efter:Populær i dag
161 - 180 af 184 billeder
Item 1 ud af 3
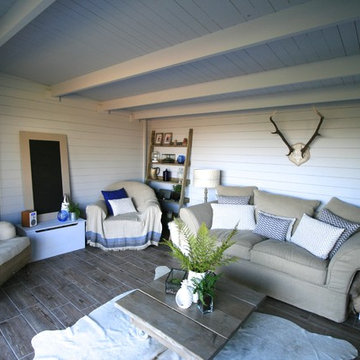
Nordic style summer house, guest room and home bar with rustic and industrial elements. Features custom made bar, wood burning stove and large external deck.
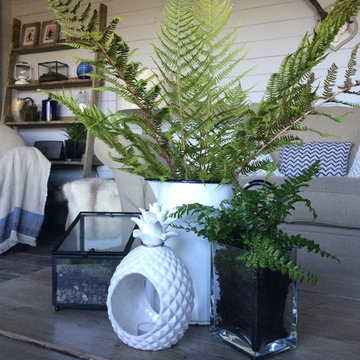
Nordic style summer house, guest room and home bar with rustic and industrial elements. Features custom made bar, wood burning stove and large external deck.
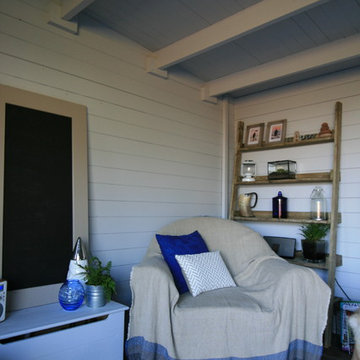
Nordic style summer house, guest room and home bar with rustic and industrial elements. Features custom made bar, wood burning stove and large external deck.
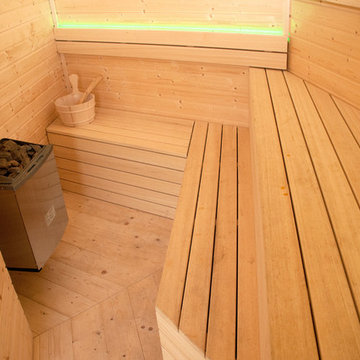
Stimmungsvolle Sauna mit großzügiger Sitz-/Liegefläche. Moodlights durch 256er Farbwechsel LED.
Kota - kombinierte Sauna- & Grillhütte entworfen & gefertigt von Designwerk Christl.
Bilder by DESIGNWERK CHRISTL
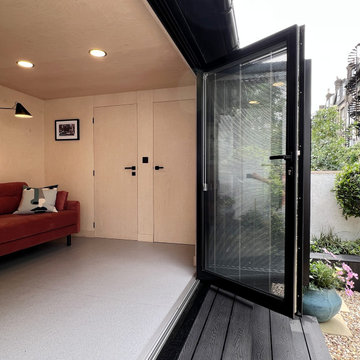
When our client started working from home, he decided to bring his ideas into reality. Combining practicality and flexibility, this garden office boasts a tonne of personality and contrasts beautifully with our client’s Victorian flat. It has been built to meet the needs of our client’s workflow, while also offering a cosy space to sit and relax with friends and family.
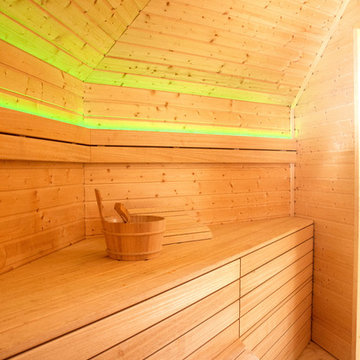
Stimmungsvolle Sauna mit großzügiger Sitz-/Liegefläche. Moodlights durch 256er Farbwechsel LED.
Kota - kombinierte Sauna- & Grillhütte entworfen & gefertigt von Designwerk Christl.
Bilder by DESIGNWERK CHRISTL
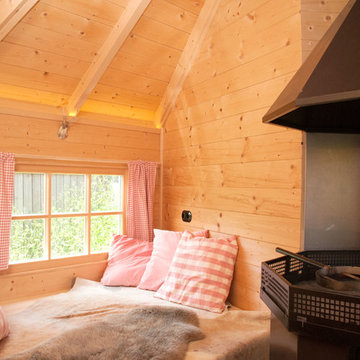
Ein offenes Feuer, eine heisse Tasse Tee und draussen den Schneeflocken beim Fallen zuschauen. Dabei noch kurz in die Sauna und dann eng zusammenkuscheln. Ein perfekt romantischer Wellnesstag Zuhause. - Kombinierte Sauna- & Grillhütte entworfen & gefertigt von Designwerk Christl.
Bilder by DESIGNWERK CHRISTL
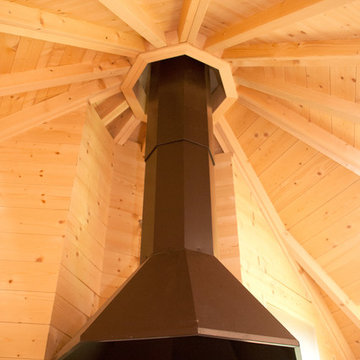
Kota - kombinierte Sauna- & Grillhütte entworfen & gefertigt von Designwerk Christl.
Bilder by DESIGNWERK CHRISTL
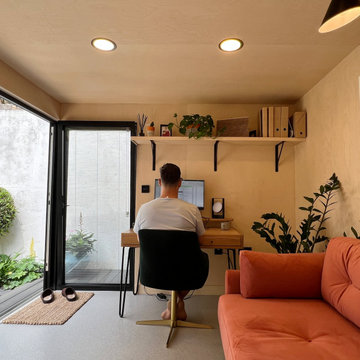
When our client started working from home, he decided to bring his ideas into reality. Combining practicality and flexibility, this garden office boasts a tonne of personality and contrasts beautifully with our client’s Victorian flat. It has been built to meet the needs of our client’s workflow, while also offering a cosy space to sit and relax with friends and family.
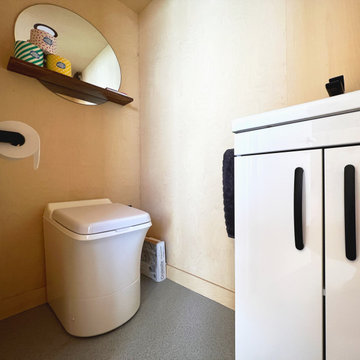
When our client started working from home, he decided to bring his ideas into reality. Combining practicality and flexibility, this garden office boasts a tonne of personality and contrasts beautifully with our client’s Victorian flat. It has been built to meet the needs of our client’s workflow, while also offering a cosy space to sit and relax with friends and family.
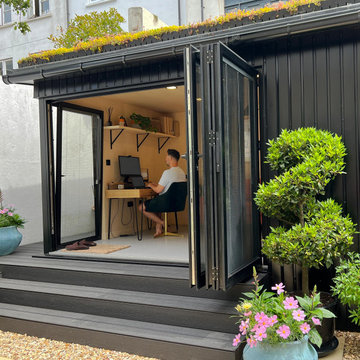
When our client started working from home, he decided to bring his ideas into reality. Combining practicality and flexibility, this garden office boasts a tonne of personality and contrasts beautifully with our client’s Victorian flat. It has been built to meet the needs of our client’s workflow, while also offering a cosy space to sit and relax with friends and family.
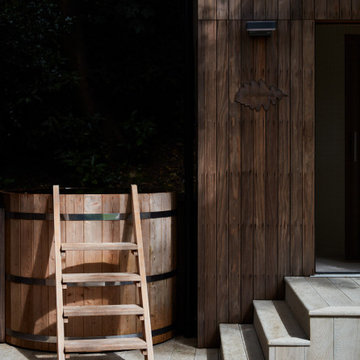
For the full portfolio, see https://blackandmilk.co.uk/interior-design-portfolio/
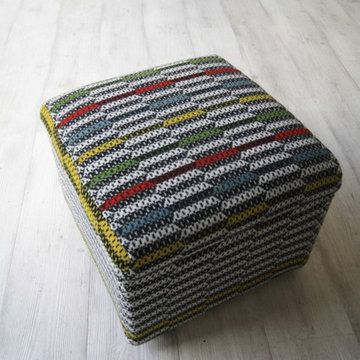
Multi functional garden room for a London family. This building is clad in composite cladding and aluminium anthracite windows. It has a green roof and large sliding doors. This family needed more space and wanted to have a flexible space. This garden room is both an area to come and relax in or work from. It is complete with all media facilities serving both work and leisure purposes. It also has a kitchenette with a fridge and sink. Along with a bathroom complete with sink, toilet and shower so that this space also doubles as guest accommodation.
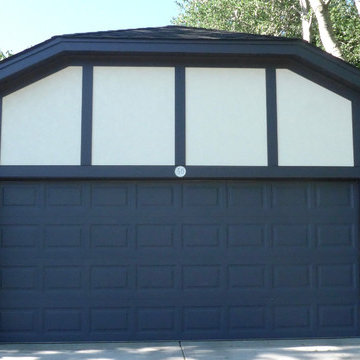
James Hardie Siding, Arlington Heights, IL 60004 by Siding & Windows Group.
184 Billeder af skandinavisk fritstående garage og skur
9
