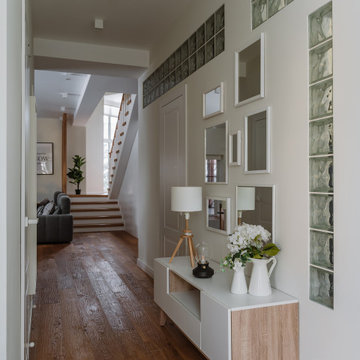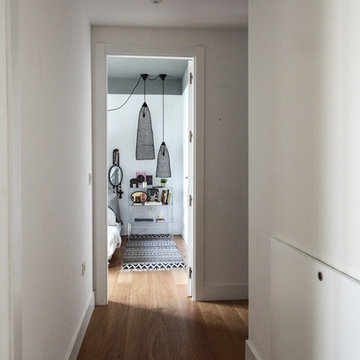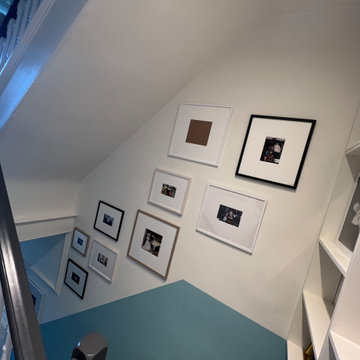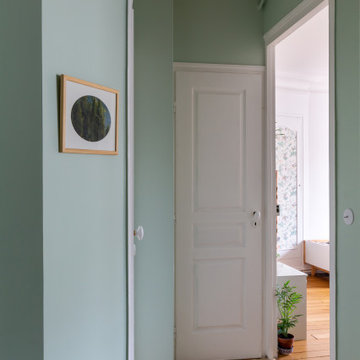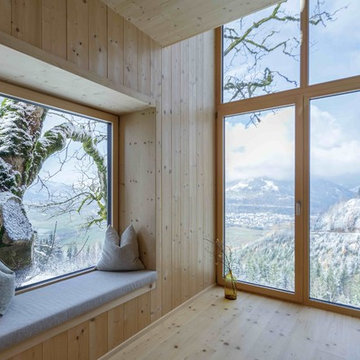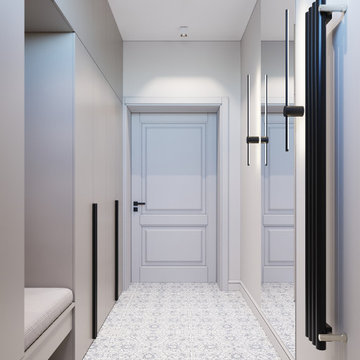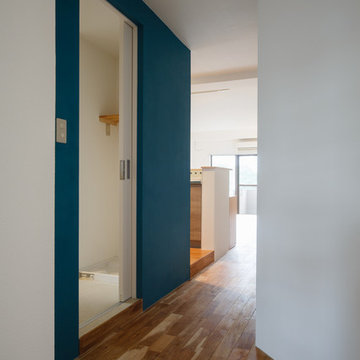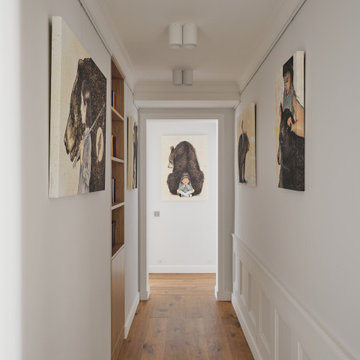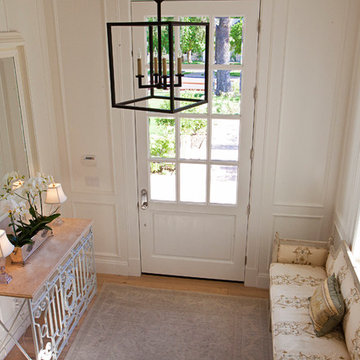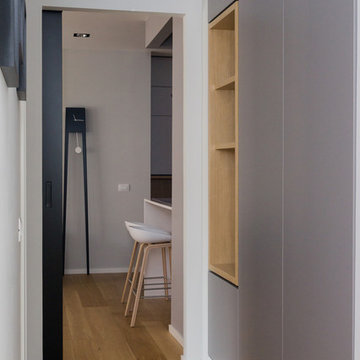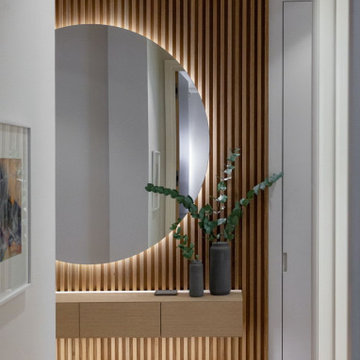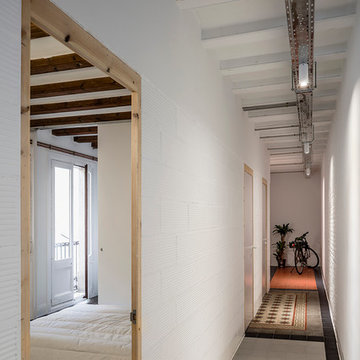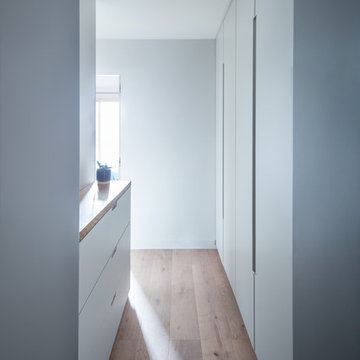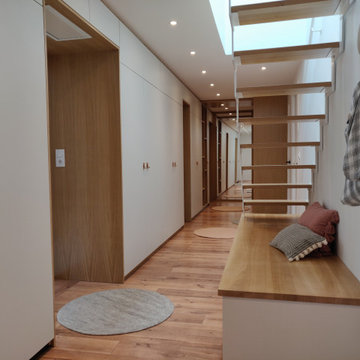663 Billeder af skandinavisk grå gang
Sorteret efter:
Budget
Sorter efter:Populær i dag
1 - 20 af 663 billeder
Item 1 ud af 3
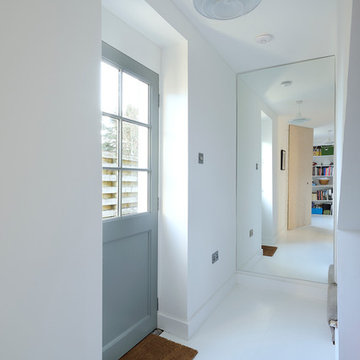
Entrance hall in Scandinavian inspired cottage renovation in Aberdeenshire, Scotland, with bespoke mirror. Copyright Nigel Rigden
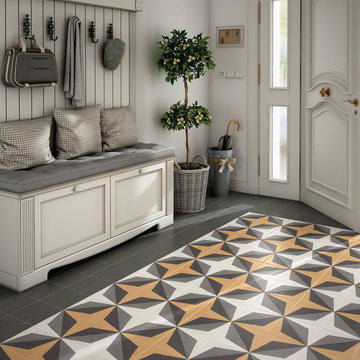
Art tiles are suitable for the wall and floor and will withstand heavy traffic areas such as hallways and kitchens. The striking designs will make a real statement in your home, whether it’s a small area or on the whole floor.
Mix and match colours and patterns, or repeat one pattern. The choice is yours! To make a feature area of your floor, use brightly coloured patterned floor tiles in one particular area to create a rug effect. This looks particularly striking just inside the front door, or underneath a dining table. You could also use patterned border tiles to frame a larger section of simpler tiles to give interest.
This is a Special Order Tile: This means that you have to order full boxes (of 25 tiles, which is 1 metre squared) and because they are ordered especially for you, delivery will be a little longer than usual. Usually 2-3 weeks.
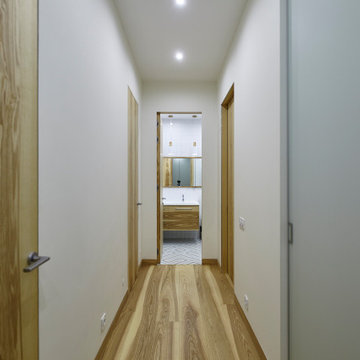
Специальный набор рубашек полотна, когда через полотно проходит два «луча», делают дверь стильной и уникальной, придают ей по-настоящему дизайнерский вид.
Каждую рубашку полотна мы набирали исключительно вручную. Это позволило нам создать сочетаемые изделия с красивым рисунком по всей длине. Посмотрите, в этом проекте каждая скрытая дверь (сделана по типу invisible) похожа.
Хоть мы изготовляли двери без наличников, внутри дверного проема было сделано обрамление короба в этом же шпоне.
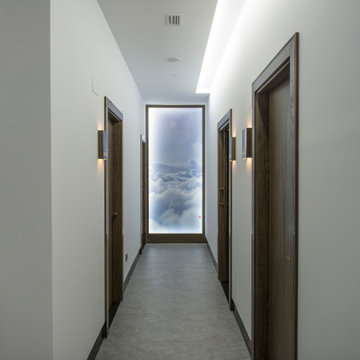
Situada entre las montañas de Ponferrada, León, la nueva clínica Activate Fisioterapia fue diseñada en 2018 para mejorar los servicios de fisioterapia en el norte de España. El proyecto incorpora tecnologías de bienestar y fisioterapia de vanguardia, y también demuestra que una solución arquitectónica moderna debe preservar el espíritu de su cultura. Un nuevo espacio de 250 metros cuadrados se convirtió en diferentes salas para practicar la mejores técnicas de fisioterapia, pilates y biomecánica. El diseño gira en torno a formas limpias y materiales luminosos, con un estilo nórdico que recuerda la naturaleza que rodea a esta ciudad. La iluminación está presente en cada habitación con intenciones de relajación, guías o técnicas específicas. Plataformas elevadas y techos abovedados, cada uno con un nivel de privacidad diferente, que culmina con un espacio en la sala de espera de la recepción. El interior es una continuación de esta impresionante fachada interactiva y tiene su propia vida. Materiales clave: La madera de roble como elemento principal. Madera lacada blanca. Techo suspendido de listones de madera. Tablón de roble blanco sellado. Aluminio anodizado bronce. Paneles acrílicos. Iluminación oculta. El nuevo espacio Activate fisioterapia es una instalación social esencial para su ciudad y sus ciudadanos. Es un modelo de cómo la ciencia moderna y la asistencia sanitaria pueden introducirse en el mundo en desarrollo.
Vídeo promocional - https://www.youtube.com/watch?v=_HiflTRGTHI
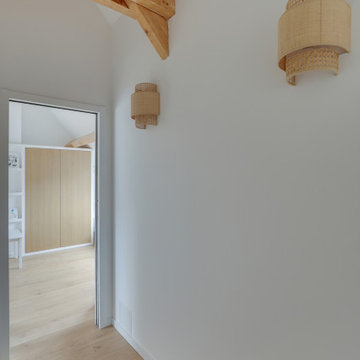
Le nouveau couloir est plus court mais bien plus large (130 cm), pour une raison précise. Nous avons gardé la possibilité d’installer côte à côte deux portes et de pouvoir cloisonner la chambre des enfants pour faire deux chambres distinctes.
663 Billeder af skandinavisk grå gang
1
