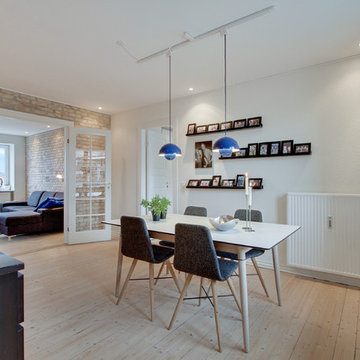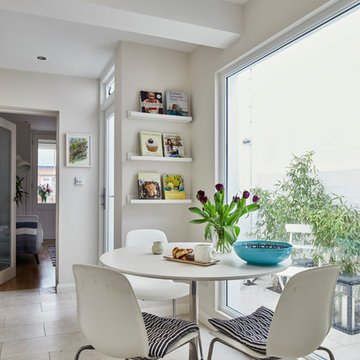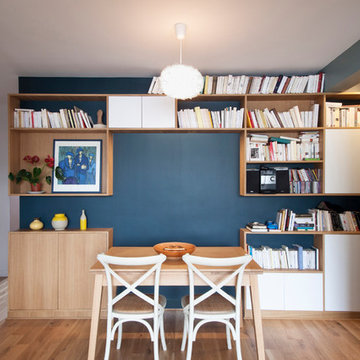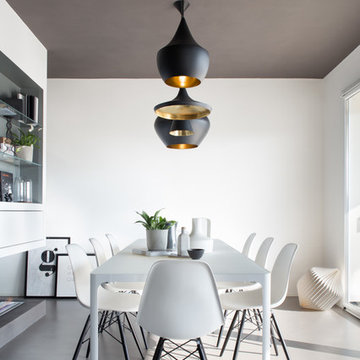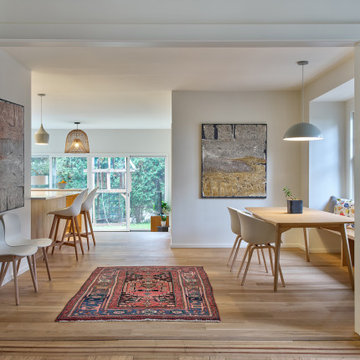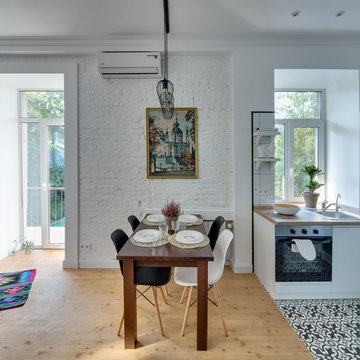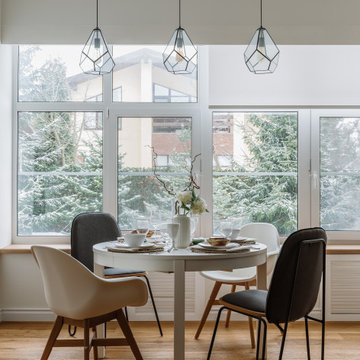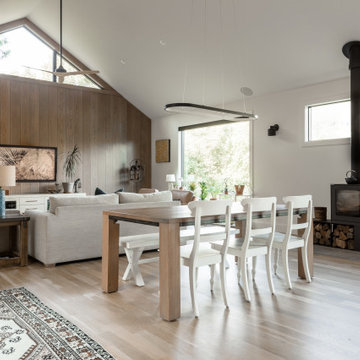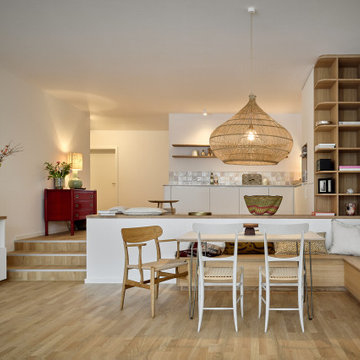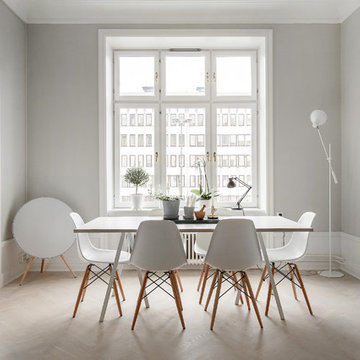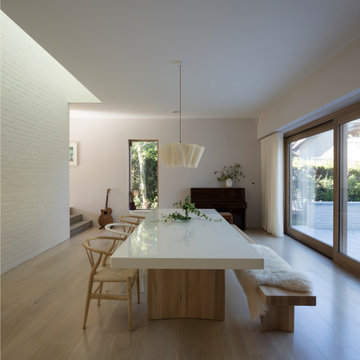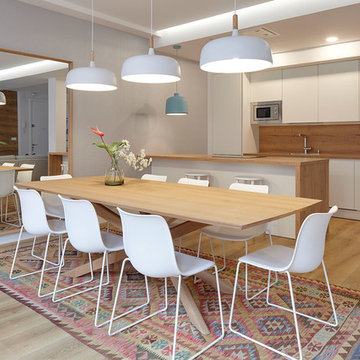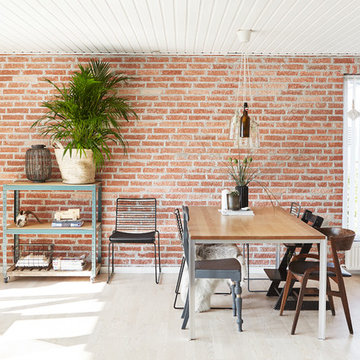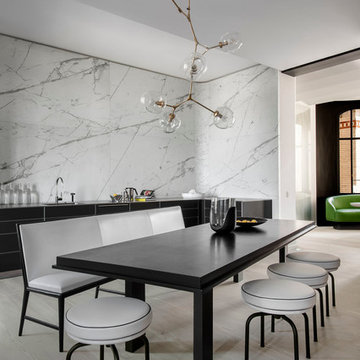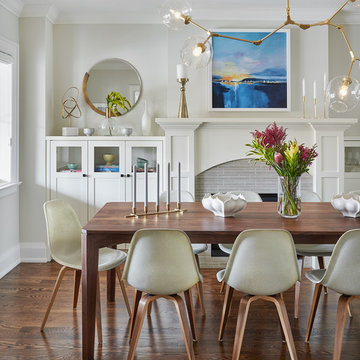1.670 Billeder af skandinavisk grå spisestue
Sorteret efter:
Budget
Sorter efter:Populær i dag
41 - 60 af 1.670 billeder
Item 1 ud af 3

A table space to gather people together. The dining table is a Danish design and is extendable, set against a contemporary Nordic forest mural.
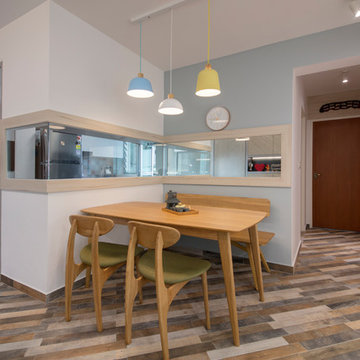
Taking consideration of owner's hospitality, transparent glass frame has been added between dinng room and kitchen which allow owner cook and serve guest better.
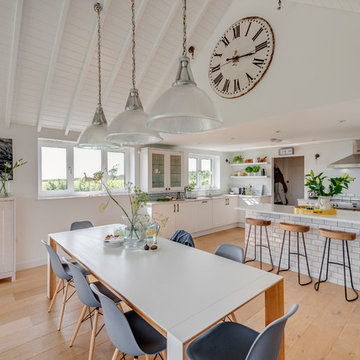
Richard Downer
Overlooking the iconic Devon landmark of Burgh Island and the seaside village of Bigbury-on-Sea this 1960’s bungalow has been transformed into a modern, open plan home with a contemporary remodel and extension.
The kitchen, living and dining areas are located around a central double sided fireplace, sliding folding doors open to link the indoors to the outdoor and help to make the home feel much more spacious.
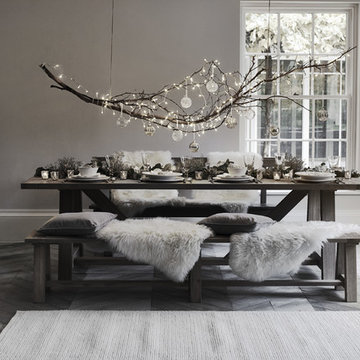
Whenever we do our Christmas photoshoots, there’s a lot of build up to any that involve a dining table. It’s the shot that’s usurped the Christmas tree. It’s overtaken the festive fireplace. Delicious food and gathering those closest to you around the table is the most cherished part of Christmas Day, and so it’s no surprise that it’s become the most memorable setting in the entire house.
In this creative scene, there are two key features of this look that sing the loudest: the branch and the abundance in cosiness.
Arundel table & bench | Delyth sheepskin rug | Ermine velvet cushions
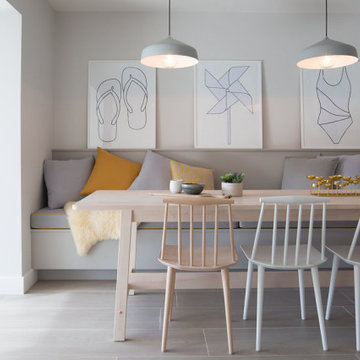
Overview
Extend off the rear, the side and into the roof working with the existing fabric to yield a higher value, super flexible home that is future proofed.
The Brief
Create a relaxing, inspirational home by the sea for family holidays and entertaining. Extend the property within permitted development guidance and use as much of the existing fabric as possible specifying new or low energy materials and systems wherever possible.
Our Solution
The proverbial bungalow on the South coast, a much-maligned house type, one rarely developed in a contemporary way but one with much to offer.
We loved the idea of developing a system for overhauling, extending and refurbishing this house type that could be replicated in the local area with external cladding options and very efficient space planning.
The budget was, as ever, limiting and so some specific solutions had to be found to price/spec/aesthetic conundrums. The result is a very crisp and interesting exterior, understated with a tardis like series of internal spaces. We extended at loft level UP, ground floor rear OUT, and into the garage SIDE which has enabled us to create 5/6 bedroom and flexible use spaces; a large dining; kitchen and living space; a utility/boot-room; entrance lobby; plant room/store and generous circulation. 2 bedrooms are en-suite and light pours in everywhere which gives the house a luxurious feel.
We’re on the Scandi bandwagon too (for the interior) mixing timber, warm tones, homemade fixtures and lighting to create moods throughout.
2017 sees the completion of the garden with Andy Steadman Designs and entry to several competitions to promote the scheme and its approach.
This project is currently the subject of lots of social media coverage and is featured in August 2017 Ideal Home magazine.
We are hoping this opens the door to other beachside projects as does the builder and his team!
1.670 Billeder af skandinavisk grå spisestue
3
