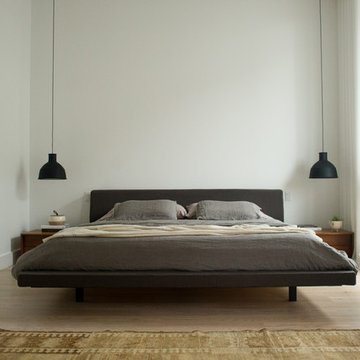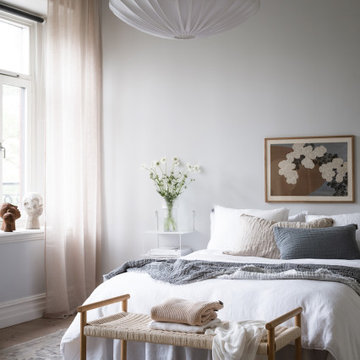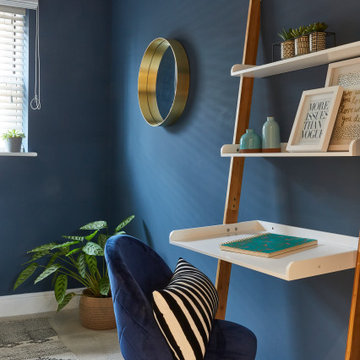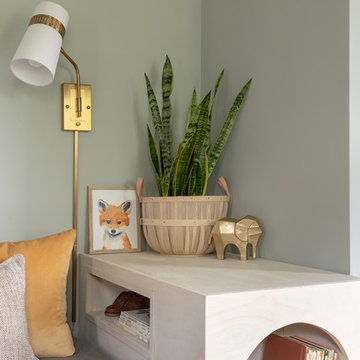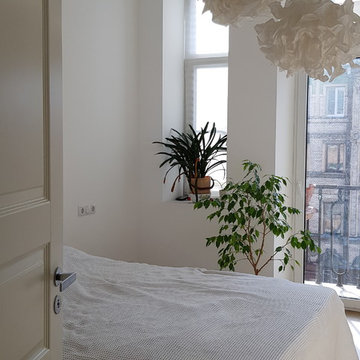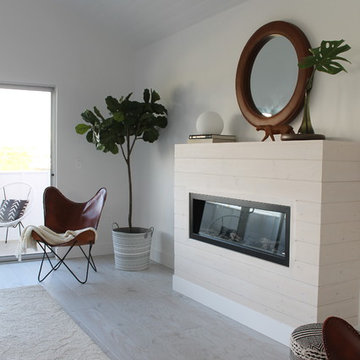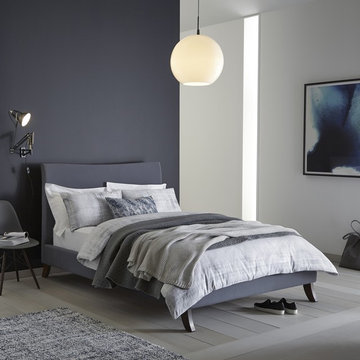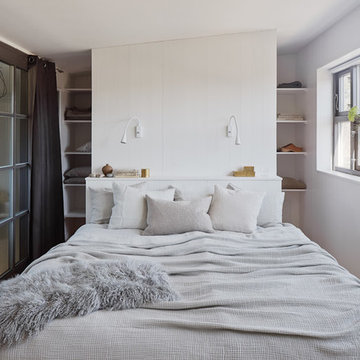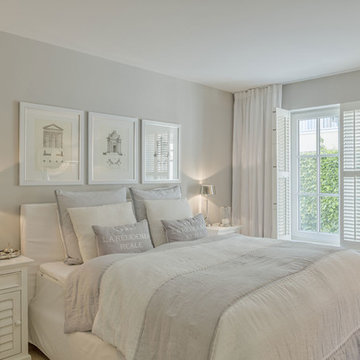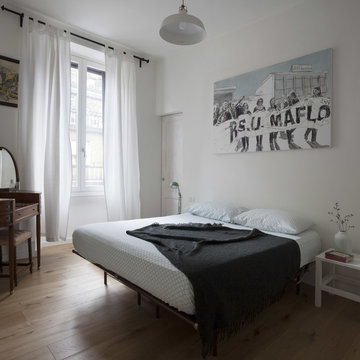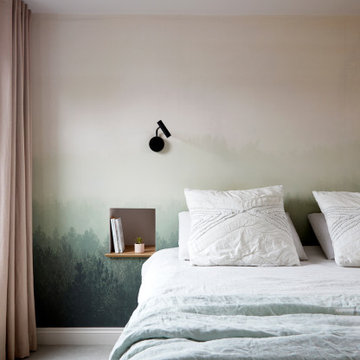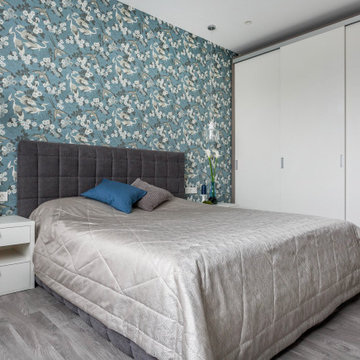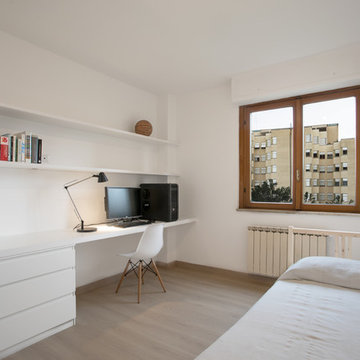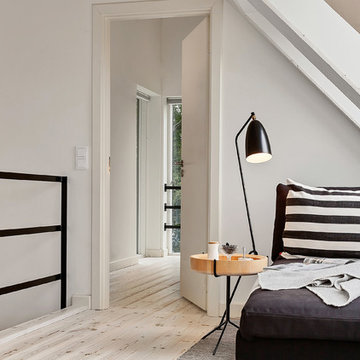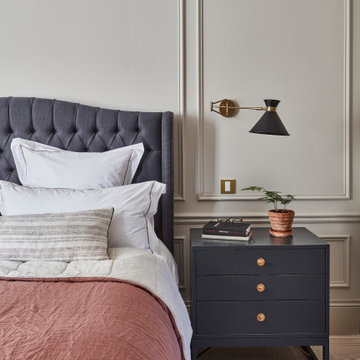2.999 Billeder af skandinavisk gråt soveværelse
Sorteret efter:
Budget
Sorter efter:Populær i dag
101 - 120 af 2.999 billeder
Item 1 ud af 3
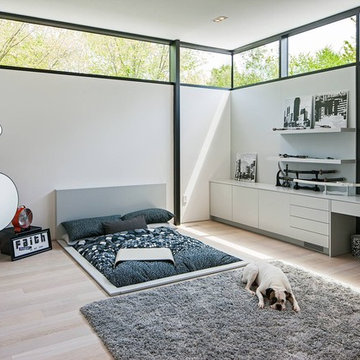
Ultra modern family home, photography by Peter A. Sellar © 2012 www.photoklik.com
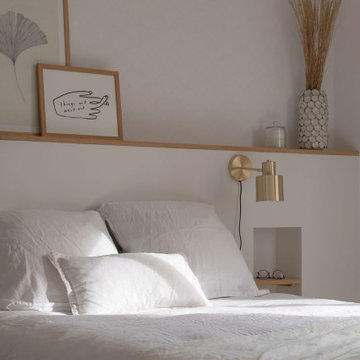
La chambre parentale transformée en un bel écrin délicat, tendre et enveloppant. A partir de la palette des blancs, plutôt chaud.
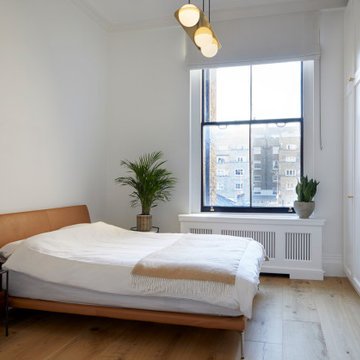
Project: Residential interior refurbishment
Site: Kensington, London
Designer: Deik (www.deik.co.uk)
Photographer: Anna Stathaki
Floral/prop stylish: Simone Bell
We have also recently completed a commercial design project for Café Kitsuné in Pantechnicon (a Nordic-Japanese inspired shop, restaurant and café).
Simplicity and understated luxury
The property is a Grade II listed building in the Queen’s Gate Conservation area. It has been carefully refurbished to make the most out of its existing period features, with all structural elements and mechanical works untouched and preserved.
The client asked for modest, understated modern luxury, and wanted to keep some of the family antique furniture.
The flat has been transformed with the use of neutral, clean and simple elements that blend subtly with the architecture of the shell. Classic furniture and modern details complement and enhance one another.
The focus in this project is on craftsmanship, handiwork and the use of traditional, natural, timeless materials. A mix of solid oak, stucco plaster, marble and bronze emphasize the building’s heritage.
The raw stucco walls provide a simple, earthy warmth, referencing artisanal plasterwork. With its muted tones and rough-hewn simplicity, stucco is the perfect backdrop for the timeless furniture and interiors.
Feature wall lights have been carefully placed to bring out the surface of the stucco, creating a dramatic feel throughout the living room and corridor.
The bathroom and shower room employ subtle, minimal details, with elegant grey marble tiles and pale oak joinery creating warm, calming tones and a relaxed atmosphere.
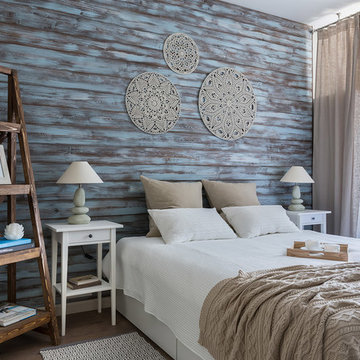
Хозяйская спальня разделена на две зоны - спальную и рабочую зону у окна. При этой спальне есть отдельный санузел. Площадь спальни 12,64 м2.
Авторы проекта: Наталья Ломейко и
Татьяна Трофимова
Проект для студии Elizabeth Interiors.
Фотограф: Иван Сорокин
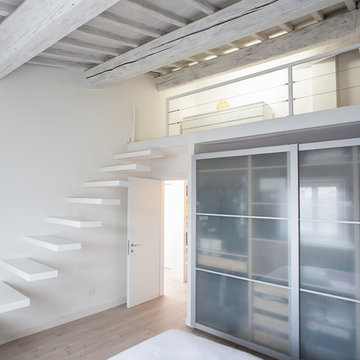
The high ceiling in the bedroom allows to incorporate a gallery that the client uses as a studio. A dramatic stair cantilevers off the wall and can be used as a bookshelf.
2.999 Billeder af skandinavisk gråt soveværelse
6
