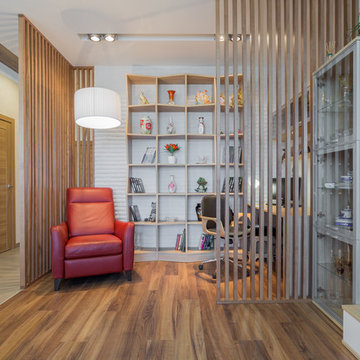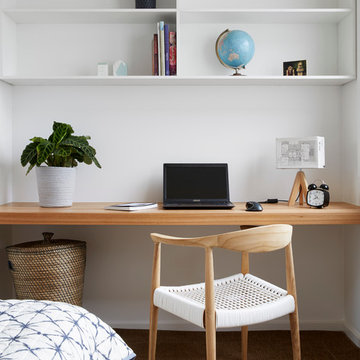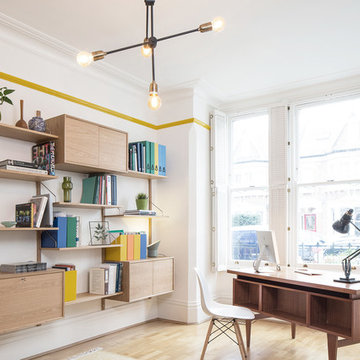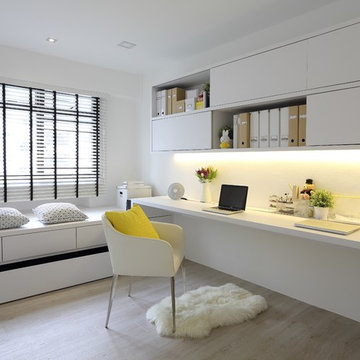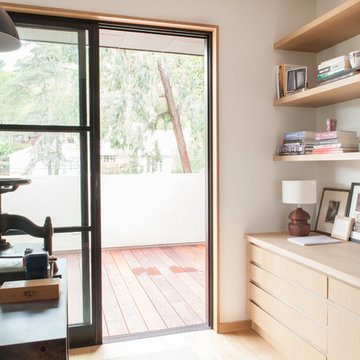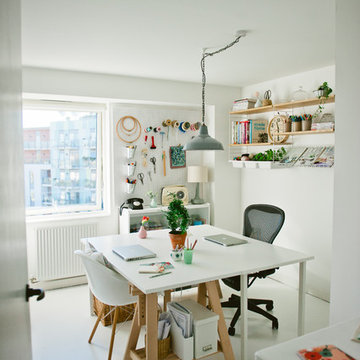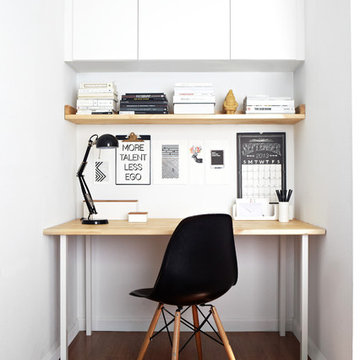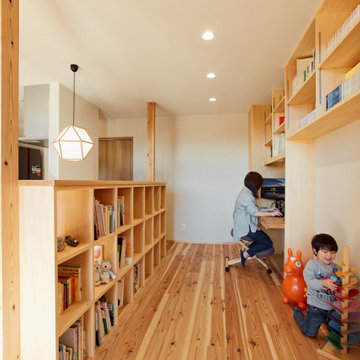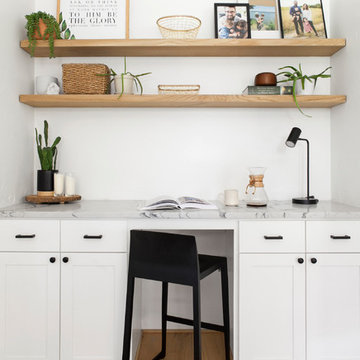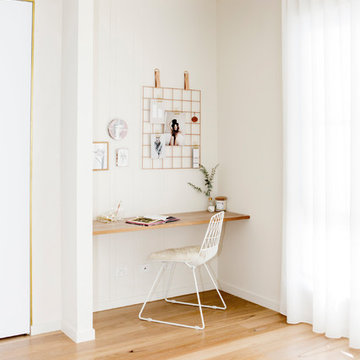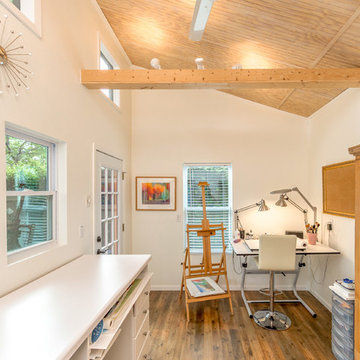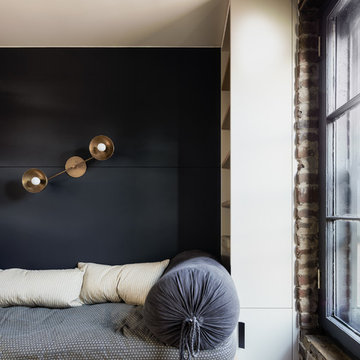7.778 Billeder af skandinavisk hjemmekontor
Sorteret efter:
Budget
Sorter efter:Populær i dag
21 - 40 af 7.778 billeder
Item 1 ud af 2
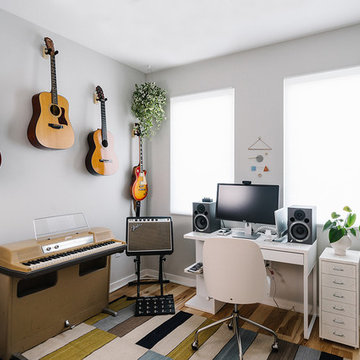
Completed in 2015, this project incorporates a Scandinavian vibe to enhance the modern architecture and farmhouse details. The vision was to create a balanced and consistent design to reflect clean lines and subtle rustic details, which creates a calm sanctuary. The whole home is not based on a design aesthetic, but rather how someone wants to feel in a space, specifically the feeling of being cozy, calm, and clean. This home is an interpretation of modern design without focusing on one specific genre; it boasts a midcentury master bedroom, stark and minimal bathrooms, an office that doubles as a music den, and modern open concept on the first floor. It’s the winner of the 2017 design award from the Austin Chapter of the American Institute of Architects and has been on the Tribeza Home Tour; in addition to being published in numerous magazines such as on the cover of Austin Home as well as Dwell Magazine, the cover of Seasonal Living Magazine, Tribeza, Rue Daily, HGTV, Hunker Home, and other international publications.
----
Featured on Dwell!
https://www.dwell.com/article/sustainability-is-the-centerpiece-of-this-new-austin-development-071e1a55
---
Project designed by the Atomic Ranch featured modern designers at Breathe Design Studio. From their Austin design studio, they serve an eclectic and accomplished nationwide clientele including in Palm Springs, LA, and the San Francisco Bay Area.
For more about Breathe Design Studio, see here: https://www.breathedesignstudio.com/
To learn more about this project, see here: https://www.breathedesignstudio.com/scandifarmhouse
Find den rigtige lokale ekspert til dit projekt
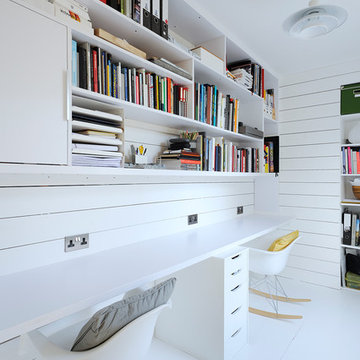
Bespoke office in Scandinavian inspired cottage renovation in Aberdeenshire, Scotland. White painted timber lining and floor. Copyright Nigel Rigden
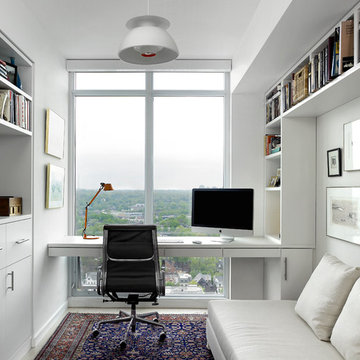
This apartment was designed in a light, modern Scandinavian aesthetic for a retired couple who divide their time between Toronto and the British Columbia Interior. The suite layout was reconfigured to provide a more open plan without sacrificing areas for privacy. Every opportunity was taken to maximize storage into custom designed cabinetry for an ordered and clean space.
Assisting on this project was interior designer, Jill Greaves. Custom cabinetry fabricated by MCM2001. Home Automation coordinated with Jeff Gosselin at Cloud 9 AV Inc. Photography by Shai Gil.
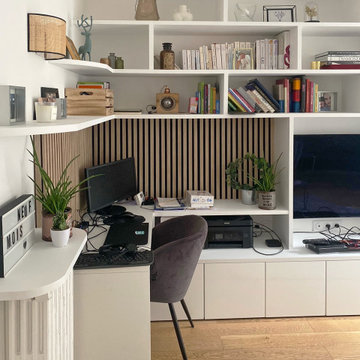
Un meuble d'angle multi-fonctions : bibliothèque, rangements, meuble TV et coin vinyles. Les menuiseries sont blanches pour se fondre visuellement dans l'espace. Le coin bureau et l'espace dédié aux vinyles sont habillés de tasseaux de bois pour apporter de la chaleur

Clear Birch Wood cabinetry with oil rubbed bronze hardware, this office is contemporary and ergonomic at the same time. The space is designed for both personal adjustment and comfort, with a pop of orange to keep it all alive. Craftsman Four Square, Seattle, WA - Master Bedroom & Office - Custom Cabinetry, by Belltown Design LLC, Photography by Julie Mannell

Scandinavian minimalist home office with vaulted ceilings, skylights, and floor to ceiling windows.
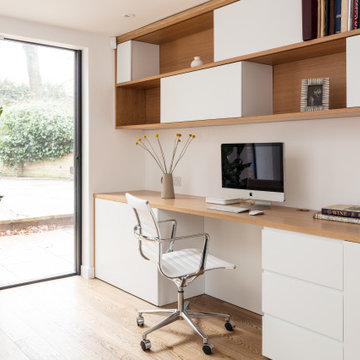
Bespoke desk area, shelving, and storage in new build extension. Handmade using oak and white cabinetry. Sliding doors on wall storage compartments. Ebony oiled oak engineered flooring.
7.778 Billeder af skandinavisk hjemmekontor
2
