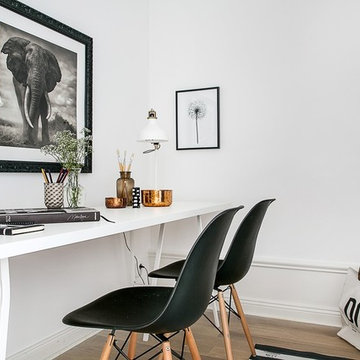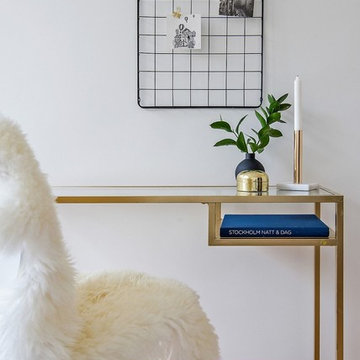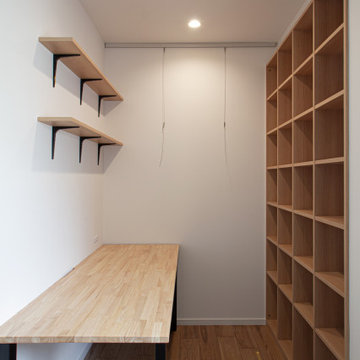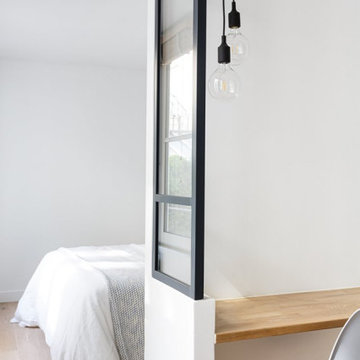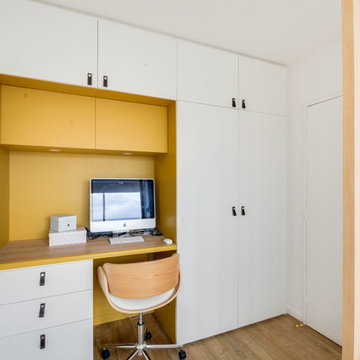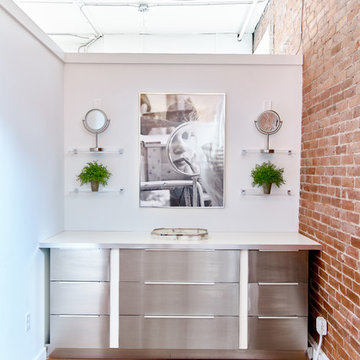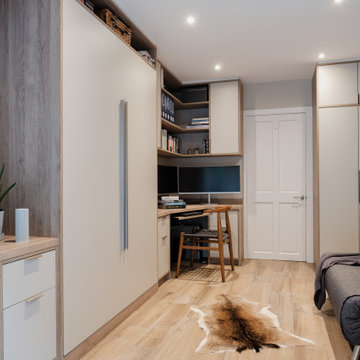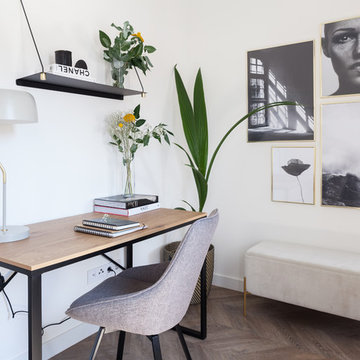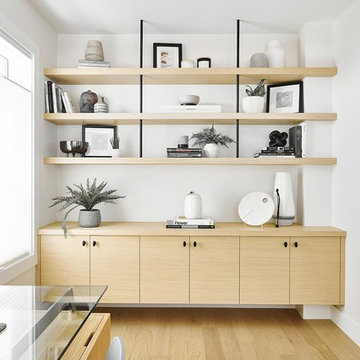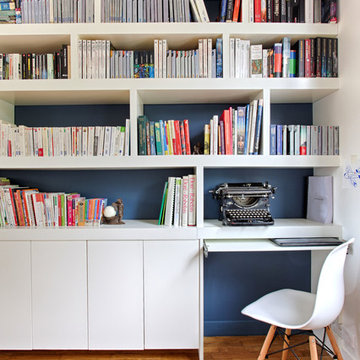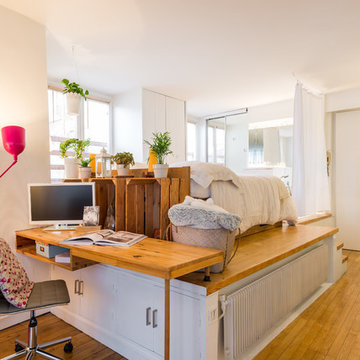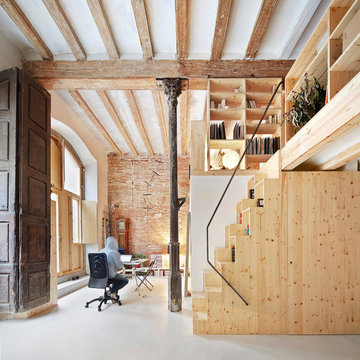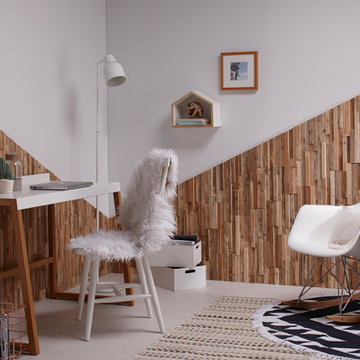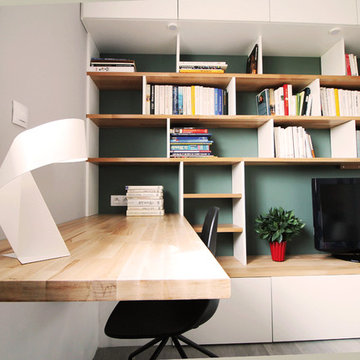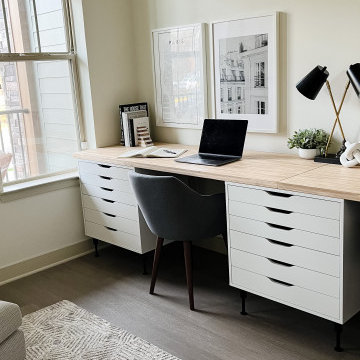861 Billeder af skandinavisk hjemmekontor
Sorteret efter:
Budget
Sorter efter:Populær i dag
121 - 140 af 861 billeder
Item 1 ud af 3
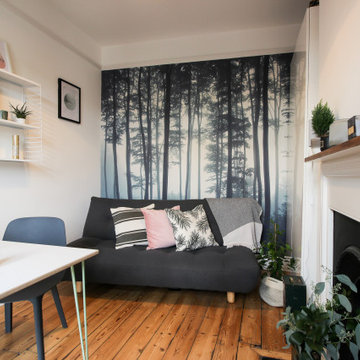
Create a cross functional work space with a calming and welcoming environment.
The chosen result. A nordic-inspired retreat to fit an illustrator’s lifestyle perfectly. A tranquil, calm space which works equally well for drawing, relaxaing and entertaining over night guests.
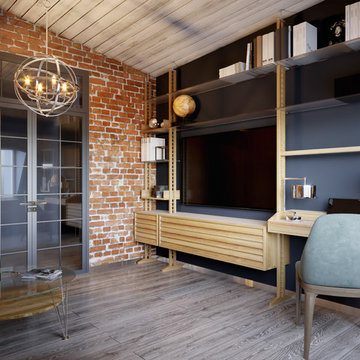
Attic study room with wooden plank ceiling, engineering light hardwood flooring, brick wall, custom-made wooden and glass coffee table, built-in desk and bookshelves and one 4-light pendant light fixture
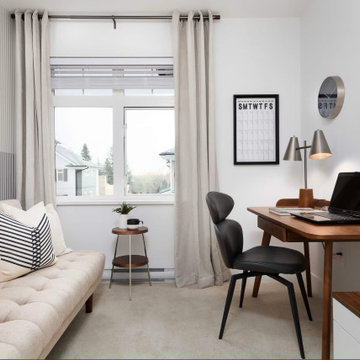
This small room came together nicely for both an office and an extra spot for a guest. We love using this great geometric wall paper. It just speaks to this mid century modern them.
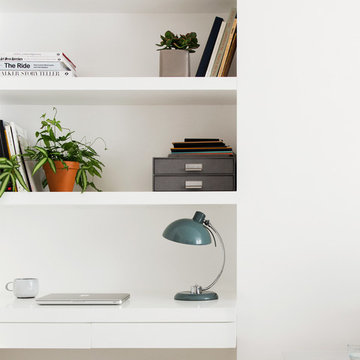
We completed a luxury apartment in Primrose Hill. This is the second apartment within the same building to be designed by the practice, commissioned by a new client who viewed the initial scheme and immediately briefed the practice to conduct a similar high-end refurbishment.
The brief was to fully maximise the potential of the 60-square metre, two-bedroom flat, improving usable space, and optimising natural light.
We significantly reconfigured the apartment’s spatial lay-out – the relocated kitchen, now open-plan, is seamlessly integrated within the living area, while a window between the kitchen and the entrance hallway creates new visual connections and a more coherent sense of progression from one space to the next.
The previously rather constrained single bedroom has been enlarged, with additional windows introducing much needed natural light. The reconfigured space also includes a new bathroom.
The apartment is finely detailed, with bespoke joinery and ingenious storage solutions such as a walk-in wardrobe in the master bedroom and a floating sideboard in the living room.
Elsewhere, potential space has been imaginatively deployed – a former wall cabinet now accommodates the guest WC.
The choice of colour palette and materials is deliberately light in tone, further enhancing the apartment’s spatial volumes, while colourful furniture and accessories provide focus and variation.
Photographer: Rory Gardiner
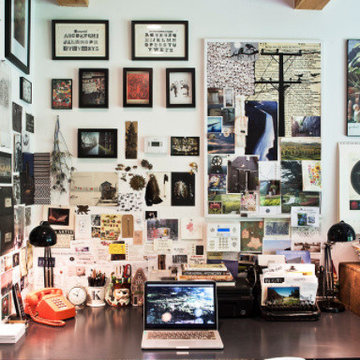
Office Desk. Light renovation and full redesign of an open plan cabin nestled in the quiet woods of Ulster County, New York. Complete kitchen restyling and budget friendly furnishings, art and décor for a second home used as a weekend retreat
861 Billeder af skandinavisk hjemmekontor
7
