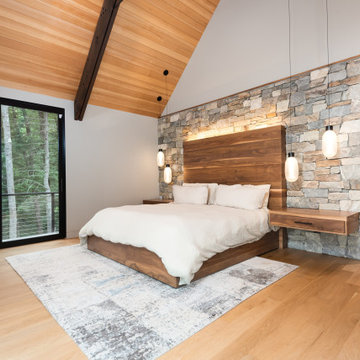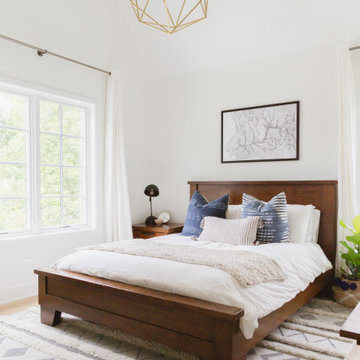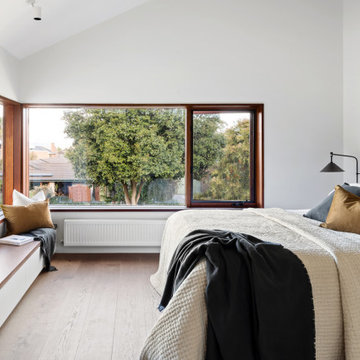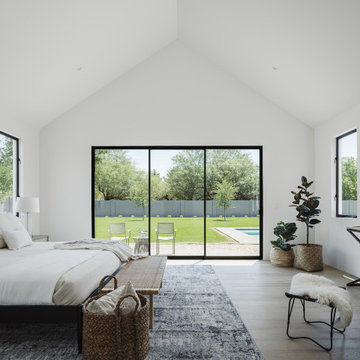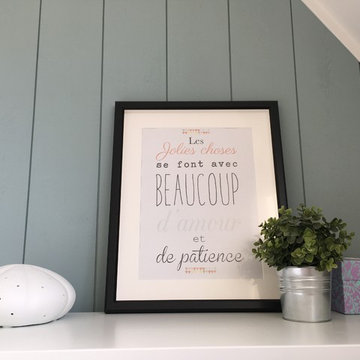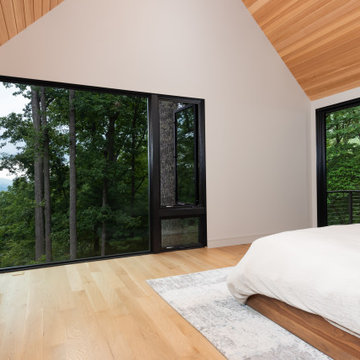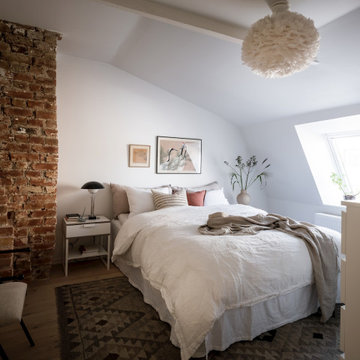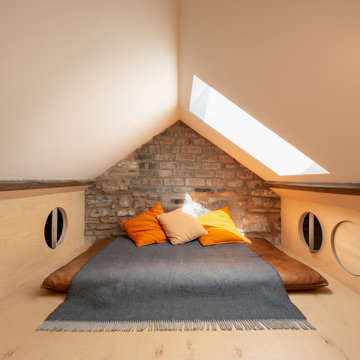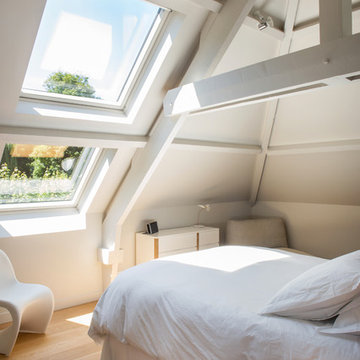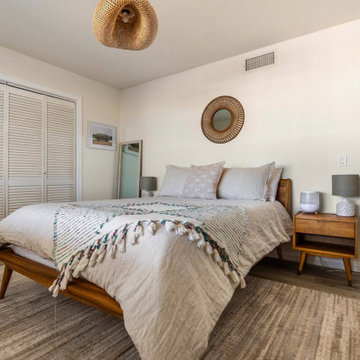112 Billeder af skandinavisk soveværelse med hvælvet loft
Sorteret efter:
Budget
Sorter efter:Populær i dag
1 - 20 af 112 billeder
Item 1 ud af 3

An attic bedroom renovation in a contemporary Scandi style using bespoke oak cabinetry with black metal detailing. Includes a new walk in wardrobe, bespoke dressing table and new bed and armchair. Simple white walls, voile curtains, textured cushions, throws and rugs soften the look. Modern lighting creates a relaxing atmosphere by night, while the voile curtains filter & enhance the daylight.
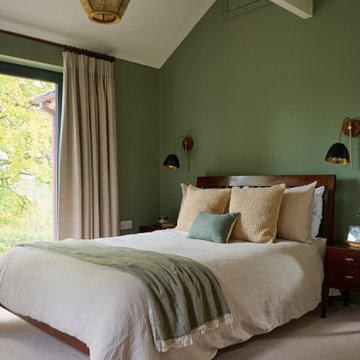
A rustic natural, scandi inspired bedroom. A mural that reflects the views from the bedroom doors/windows
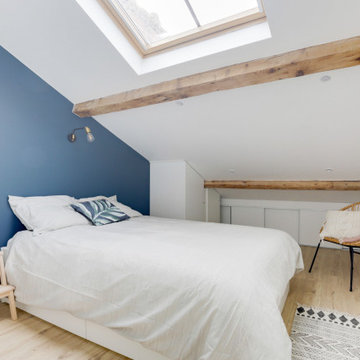
Pour ce projet la conception à été totale, les combles de cet immeuble des années 60 n'avaient jamais été habités. Nous avons pu y implanter deux spacieux appartements de type 2 en y optimisant l'agencement des pièces mansardés.
Tout le potentiel et le charme de cet espace à été révélé grâce aux poutres de la charpente, laissées apparentes après avoir été soigneusement rénovées.
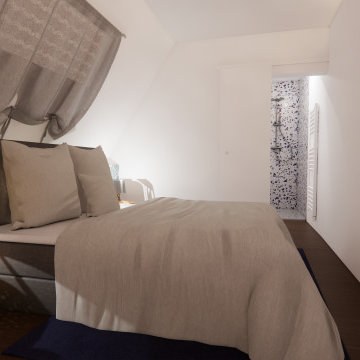
Chambre parentale aménagée sous les combles. Un espace intime rythmé par les poutres apparentes.
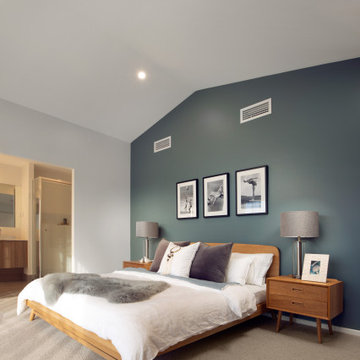
Luxury bayside living
Inspired by Nordic simplicity, with its architectural clean lines, high ceilings and open-plan living spaces, the Bayview is perfect for luxury bayside living. With a striking façade featuring a steeply pitched gable roof, and large, open spaces, this beautiful design is genuinely breathtaking.
High ceilings and curtain-glass windows invite natural light and warmth throughout the home, flowing through to a spacious kitchen, meals and outdoor alfresco area. The kitchen, inclusive of luxury appliances and stone benchtops, features an expansive walk-in pantry, perfect for the busy family that loves to entertain on weekends.
Up the timber mono-stringer staircase, high vaulted ceilings and a wide doorway invites you to a luxury parents retreat that features a generous shower, double vanity and huge walk-in robe. Moving through the expansive open-plan living area there are three large bedrooms and a bathroom with separate toilet, shower and vanity for those busy mornings when everyone needs to get out the door on time.
The home also features our optional Roof Terrace™, a rooftop entertaining and living space that offers unique views and open-air entertaining.
This modern, scandi-barn style home boasts cosy and private living spaces, complimented by a breezy open-plan kitchen and airy entertaining options – perfect for Australian living all year round.
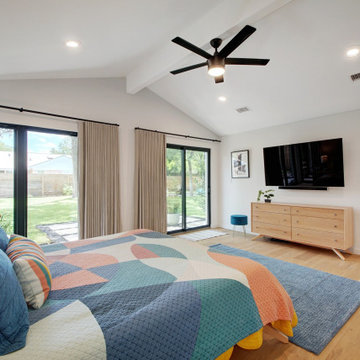
A single-story ranch house in Austin received a new look with a two-story addition and complete remodel. This revamped primary bedroom features a vaulted cathedral ceiling. Large windows and doors open to a private patio.
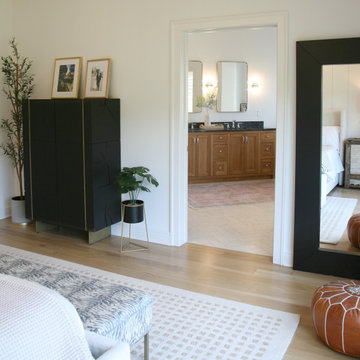
The ensuite main bathroom is a perfect extension of the sleeping area. The dark vanity top is picked up by the tall chest and framed floor mirror. This is a perfect sized master suite.
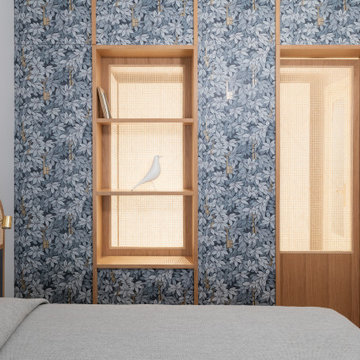
La camera da letto, a cui si accede tramite una cabina armadio passante, è caratterizzata da una parete in arredo rivestite in carta da parati Cole&Son, Chiavi Segrete di Fornasetti. Nella parete, una finestra e una porta con tamponamento in paglia di vienna consentono il passaggio della luce. Foto: Federico Villa Studio
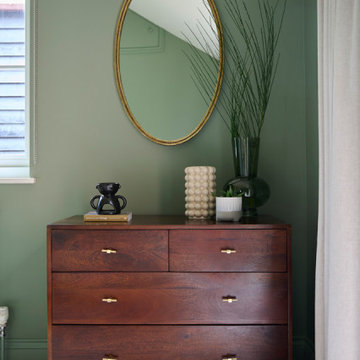
A rustic natural, scandi inspired bedroom. A mural that reflects the views from the bedroom doors/windows
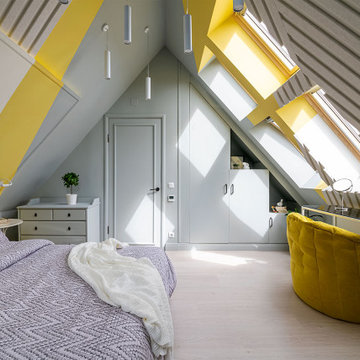
@velux_russia - мансардные окна
@ruspanel_msk - тепло- шумоизоляция
@mymatto_decor - войлочные экологически чистые мягкие панели и рейки
@official_mr.mattress - шикарная кровать с низким изголовьем и приятной обивкой, матрас с конопляным наполнителем на кровать , матрасик на диванчик под индивидуальные размеры с фирменной клеткой , подушки с эффектом памяти, одеяло
@ampir_decor - идеальная краска по выбранным палитрам
@unison_lifestyle - прекрасное пастельно белье с геометричным принтом , однотонные наволочки , подушки с эвкалиптом для крепкого сладкого сна и милый белый вязанный плед
@evroplast - молдинги на дверь, плинтус и молдинг на изголовье
@gsgold.ru - тёплый пол фольговидный золотой
@ledrus - диодная подсветка за кроватью в распивающем коробе
@maytoni_russia - прекрасные минимальстичные бра в зоне кровати и подвесные светильники -колокольчики в зоне отдыха
@green_ween - изящная консоль со стеклянной столешницей и кашпо под цветы
@time_4home - милейший пуф ручной работы очаровал всех
Главные лица закадра и кадра:
@timofeypronkin - Ведущий Тимофей Пронькин
@anastamedia - очаровательный сценарист и редактор Анастасия Бойко
@savkinadecorator - интеллигентный и с невероятным терпением Арт-директор
@mariya_irinarkhova - всем фотографам фотограф Мария Иринархова
112 Billeder af skandinavisk soveværelse med hvælvet loft
1
