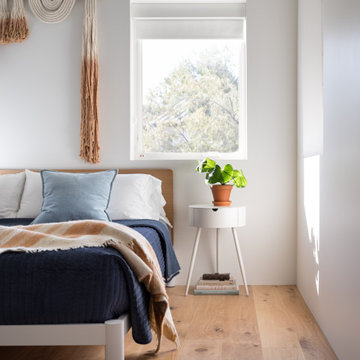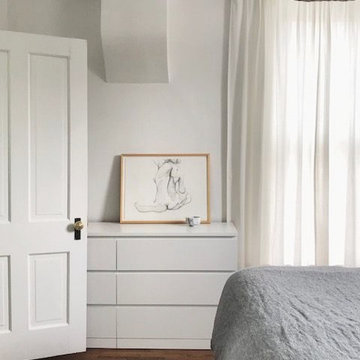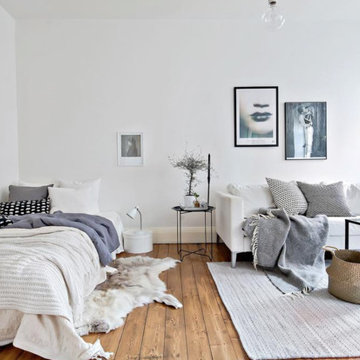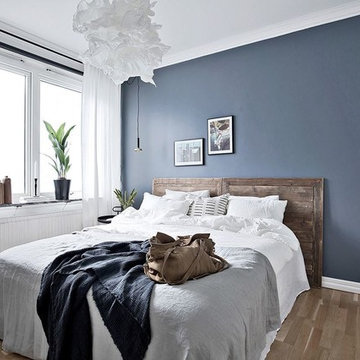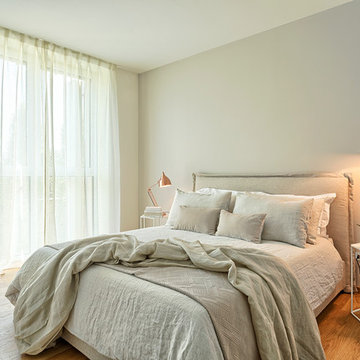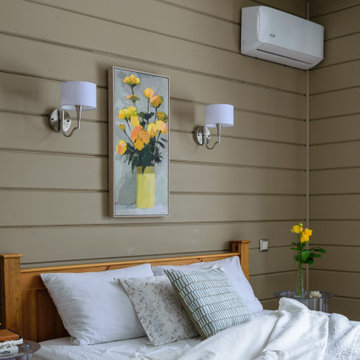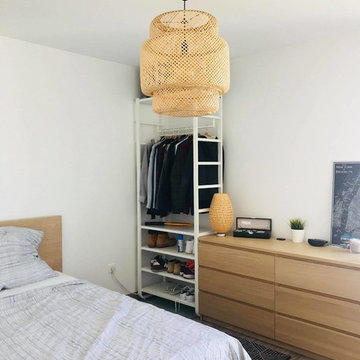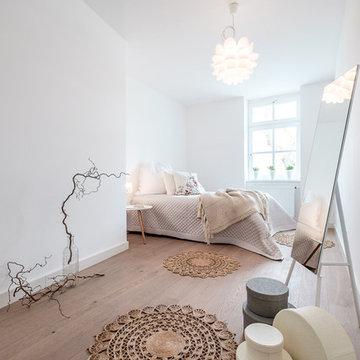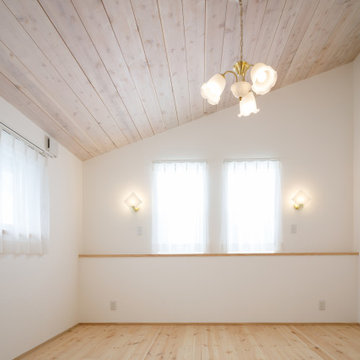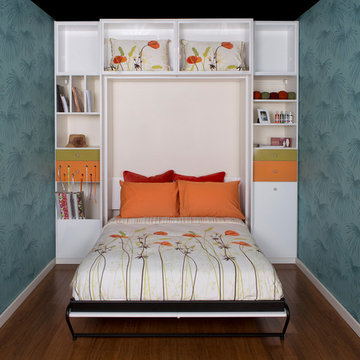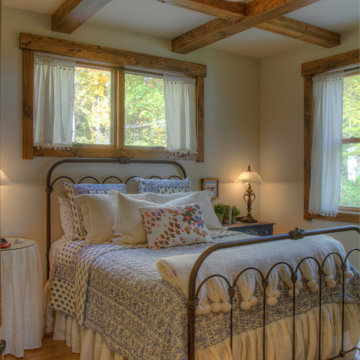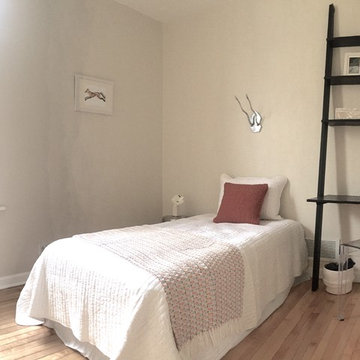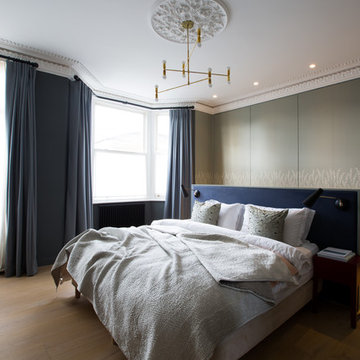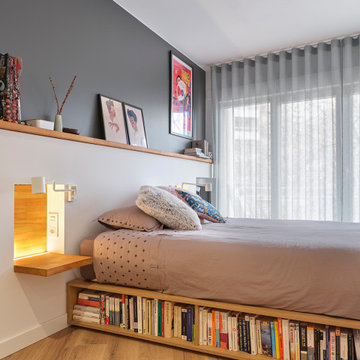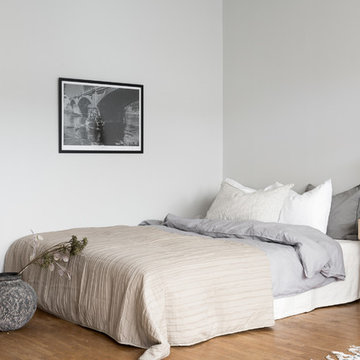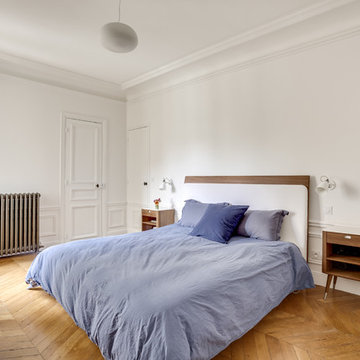1.975 Billeder af skandinavisk soveværelse med mellemfarvet parketgulv
Sorteret efter:
Budget
Sorter efter:Populær i dag
81 - 100 af 1.975 billeder
Item 1 ud af 3
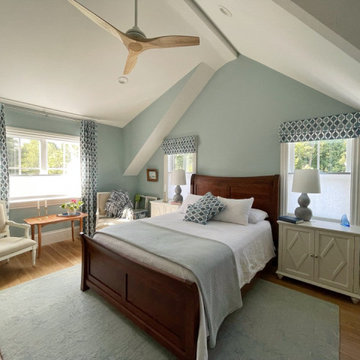
This project for a builder husband and interior-designer wife involved adding onto and restoring the luster of a c. 1883 Carpenter Gothic cottage in Barrington that they had occupied for years while raising their two sons. They were ready to ditch their small tacked-on kitchen that was mostly isolated from the rest of the house, views/daylight, as well as the yard, and replace it with something more generous, brighter, and more open that would improve flow inside and out. They were also eager for a better mudroom, new first-floor 3/4 bath, new basement stair, and a new second-floor master suite above.
The design challenge was to conceive of an addition and renovations that would be in balanced conversation with the original house without dwarfing or competing with it. The new cross-gable addition echoes the original house form, at a somewhat smaller scale and with a simplified more contemporary exterior treatment that is sympathetic to the old house but clearly differentiated from it.
Renovations included the removal of replacement vinyl windows by others and the installation of new Pella black clad windows in the original house, a new dormer in one of the son’s bedrooms, and in the addition. At the first-floor interior intersection between the existing house and the addition, two new large openings enhance flow and access to daylight/view and are outfitted with pairs of salvaged oversized clear-finished wooden barn-slider doors that lend character and visual warmth.
A new exterior deck off the kitchen addition leads to a new enlarged backyard patio that is also accessible from the new full basement directly below the addition.
(Interior fit-out and interior finishes/fixtures by the Owners)
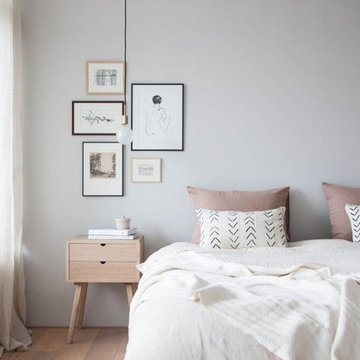
Die Wahl der Wohnzimmermöbel ist ebenfalls ein wichtiger Aspekt. Mit einem großen (Kuschel-)Sofa, gemeinsam in der Gruppe mit einem schlichten Couchtisch - zum Beispiel aus Glas wie bei anja.p - ergibt sich eine moderne und ansprechende Optik. Massige Schrankwände sind passé, dafür sorgt ein flexibles Regalsystem für Stauraum im modernen Wohnzimmer. xxlenaxx hat sich für schlichte Stapelmodule entschieden, die je nach Gebrauch und Geschmack individuell zusammengefügt werden können. Elemente mit Glastüren lockern das Bild zusätzlich auf und befriedigen neugierige Blicke. Außerdem sind sie eine schöne Möglichkeit, kleine Sammlungen oder Accessoires zu präsentieren ohne dass diese dabei einstauben. Der Fernseher - ebenfalls wohl integriert in moderne Wohnzimmer - sollte nicht in den Mittelpunkt des Raumes rücken, sondern sich eher dezent an die Wand schmiegen.
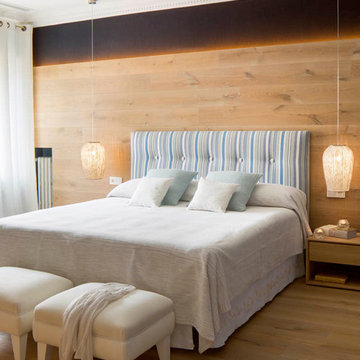
Proyecto realizado por Meritxell Ribé - The Room Studio
Construcción: The Room Work
Fotografías: Mauricio Fuertes
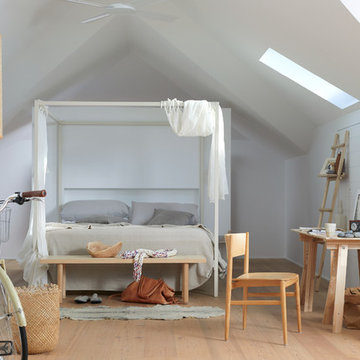
Odace Touch – это элегантный внешний вид и приятные тактильные ощущения. Тесное соседство различных отделочных поверхностей и материалов создает свежий, новый вид, рождает желание прикоснуться к изделию.
1.975 Billeder af skandinavisk soveværelse med mellemfarvet parketgulv
5
