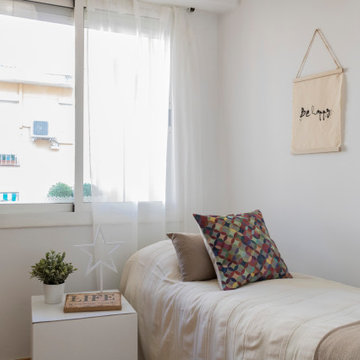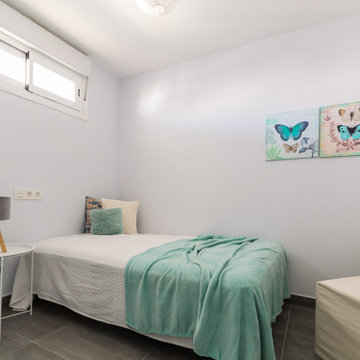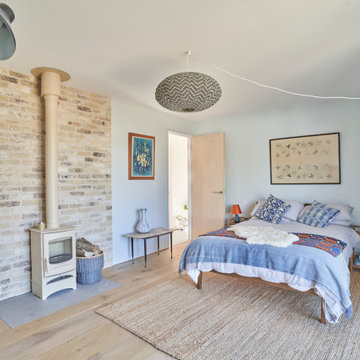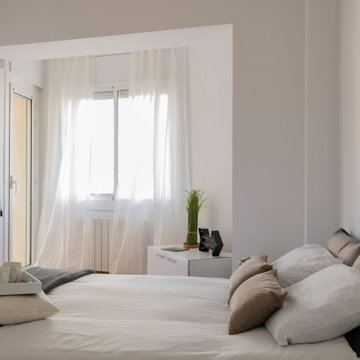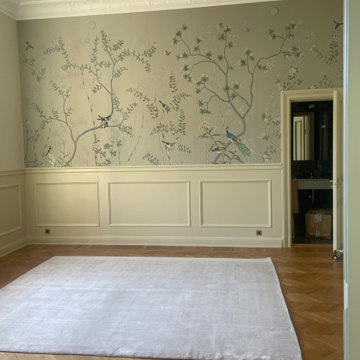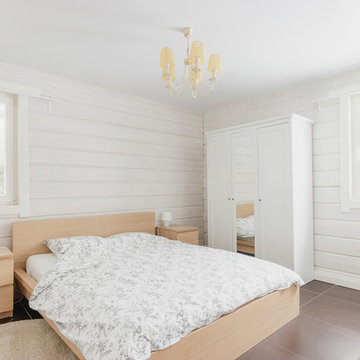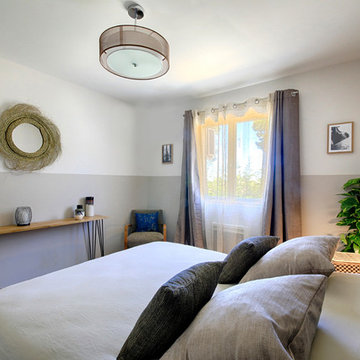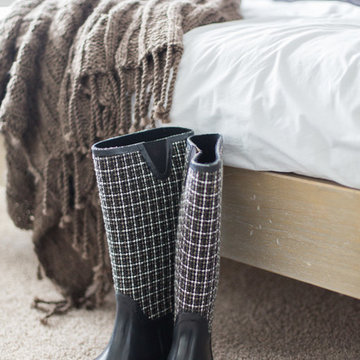168 Billeder af skandinavisk soveværelse
Sorteret efter:
Budget
Sorter efter:Populær i dag
61 - 80 af 168 billeder
Item 1 ud af 3
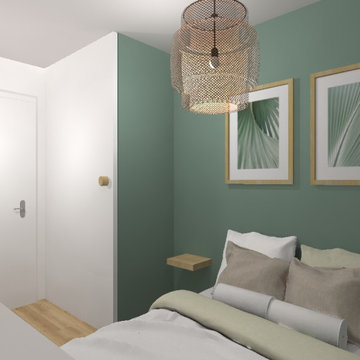
Cet appartement est destiné à la colocation.
La cuisine se trouvait dans cette pièce.
Afin d'optimiser l'espace, une cinquième chambre de 9m² a été créée.
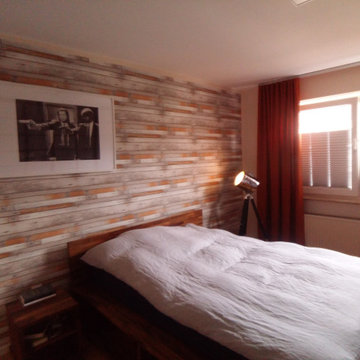
Möblierung aus massivem Nussbaumholz. Einbauschrank mit Shojitüren. Fensterdekoration: Deckenschiene von Interstil.
www.interior-designerin.com
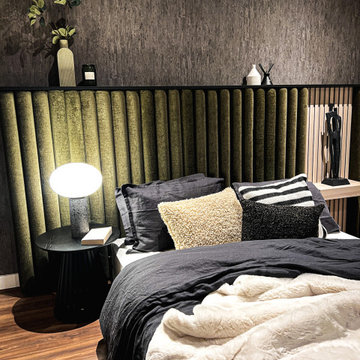
Bespoke Green velvet headboard
Black linen bedding
Black marble side table
Cream fur throw
Bark textured wallpaper
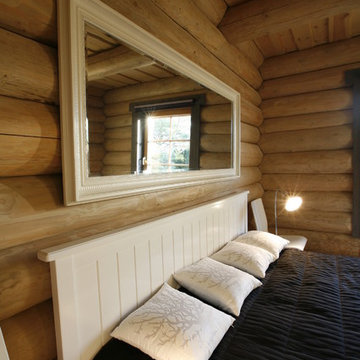
Photo Credit: Kristiina Eljand - Roosimaa
Designer: Kristiina Eljand - Roosimaa
Site Location: Northern Europe
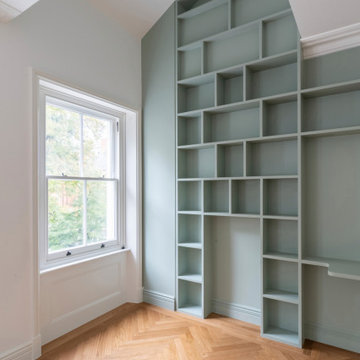
This Kensington High Street project required Images Of Interiors photography to underline the design expertise and commitment to creating beautiful and functional spaces. Bespoke furnitures, an impeccable choice of materials and finishes.
The brief was to create a set of images able to uncover the careful choice of elements made by ADW Architecture in London.
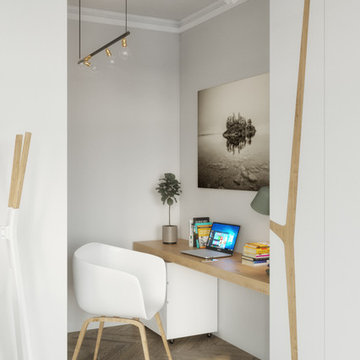
Luxury open space master bedroom design with white walls, furniture in variations of grey, and details of colour to give it more personality. Wooden floor gives the charm needed. Stunning bathroom with a big walk-in shower, bathtub and double sink in marble. Separate WC in marble, built-in closet, office space and terrace.
Copper tones are very present in the project, both in lamps and in the faucets.
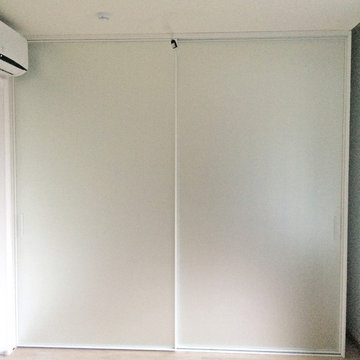
Материал исполнения: мебельная плита #egger цвет Белый Премиум; зеркало серебро матовое; профиль S1200, белый
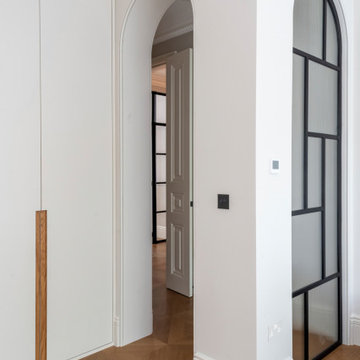
This Kensington High Street project required Images Of Interiors photography to underline the design expertise and commitment to creating beautiful and functional spaces. Bespoke furnitures, an impeccable choice of materials and finishes.
The brief was to create a set of images able to uncover the careful choice of elements made by ADW Architecture in London.
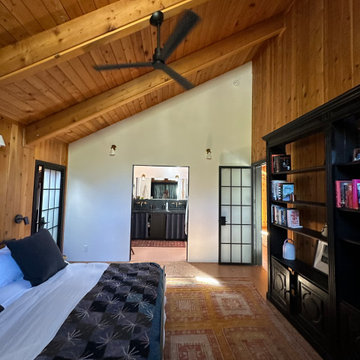
New primary bedroom and bathroom layout with new framed bathroom wall, pocket door and Rustica frosted glass metal gride closet and bedroom doors
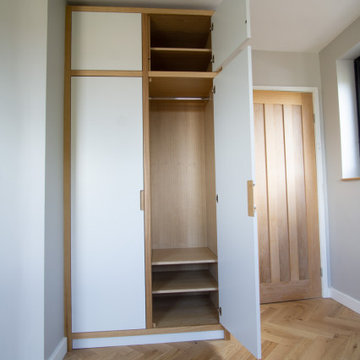
Modern Design Fitted Wardrobes
We were lucky enough to be part of the team that completely transformed this gorgeous bedroom. This lovely house in Downend Bristol was due for a complete bedroom redesign. These clients had planned it for a long time and wanted the room to be perfect and we thrilled to be asked to make the wardrobes. The room was completely transformed!
I spoke to the client a few days after we finished the install and she said she was totally in love with the wardrobes and didn’t want to put anything in them yet! We couldn’t be happier either!
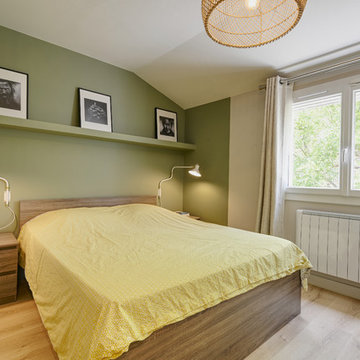
Chambre parentale refaite complètement en récupérant une partie du hall.
Le mur de la tête de lit a été pensé comme une alcôve.
Une étagère peinte dans la couleur du mur permet de mettre de la déco.
Les appliques blanches ressortent davantage sur le mur foncé.
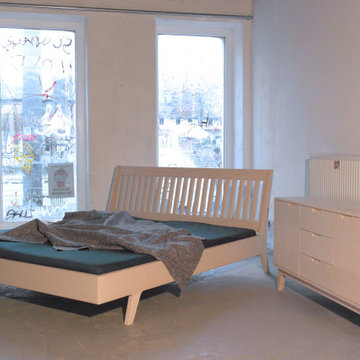
Im Schlafzimmer eines Einfamilienhaus gab es den Wunsch nach einer räumlichen Veränderung.
Ich entwarf ein neues Doppelbett, eine Komode, sowie eine Spiegelschiebetür, welche den begehbaren
Kleiderschrank vom Schlafbereich trennt.
Die neue Einrichtung sollte vom Stil her dem Danish design entsprechen. Deshalb erhielt das Bett eine leicht geschwungene Form im Bereich des Kopfteiles und im Berich der vorderen Füsse.
Durch ein leichtes zurücksetzen derselbigen, scheint es als ob das Bett im vorderen Teil Schweben würde. Alle Ecken wurden mit einem Radius von 15mm gerundet.
Die Kommode besteht aus einem Korpus mit 2 Türen und 3 Schubladen, welcher auf einem Fussgestell in Stollenbauweise ruht. Auch hier finden sich die gerundeten Ecken wieder
Alle Möbel wurden aus Massivholz gefertigt, gebleicht und mit weiss pigmentiertem Öl behandelt.
Die verwendete Holzart ist Ahorn.
168 Billeder af skandinavisk soveværelse
4
