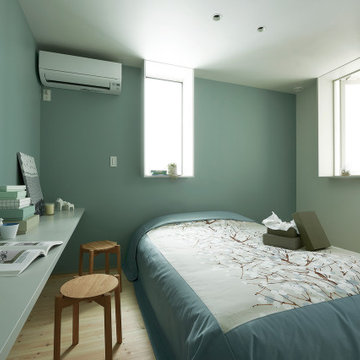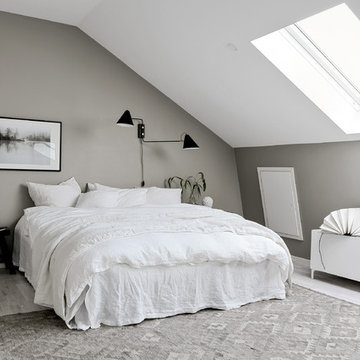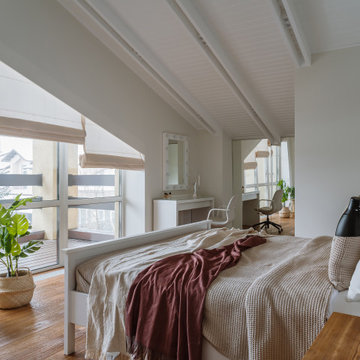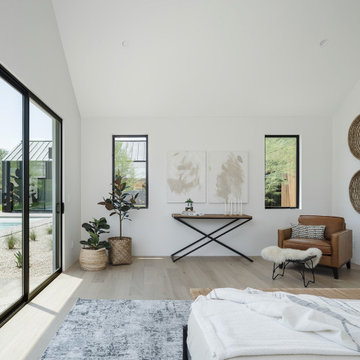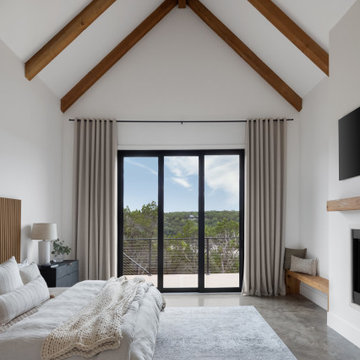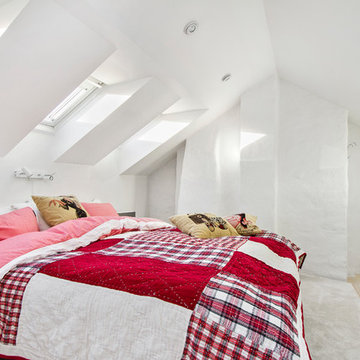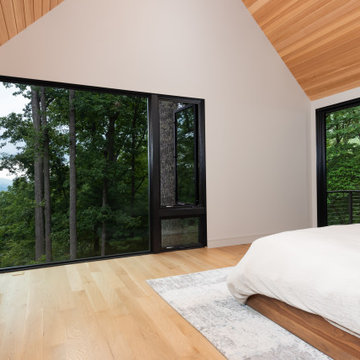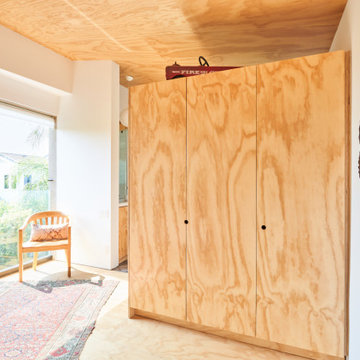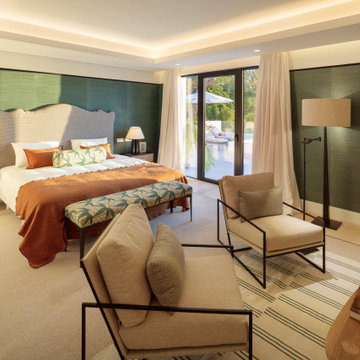703 Billeder af skandinavisk soveværelse
Sorteret efter:
Budget
Sorter efter:Populær i dag
121 - 140 af 703 billeder
Item 1 ud af 3
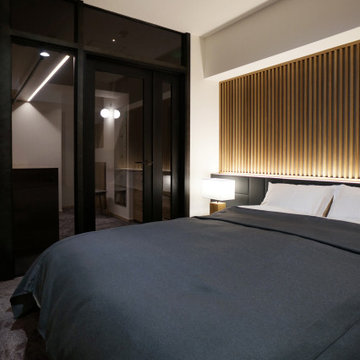
リブ材の意匠が印象的なベッドルームの横にはウォークインクローゼットを新たに設けており、透けて見えるブラックガラスが、間仕切り壁の圧迫感を軽減させています。内部にはお施主様の持ち物に合わせて特注製作した什器を設置したことで、使い勝手のいい空間を実現しています。
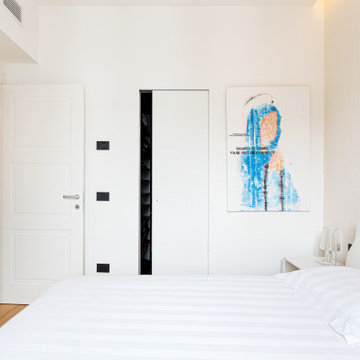
Il camera è dominata dal letto Nathalie di Flou bianco a contrasto con la carta da parati Dots di Arte - Le Corbusier.
I mattoni a vista illuminati da una striscia led mettono in risalto il lato rustico dell'immobile, mentre una porta rasomuto scorrevole bianca nasconde un elaborata cabina armadio, che si apre su quattro lati.
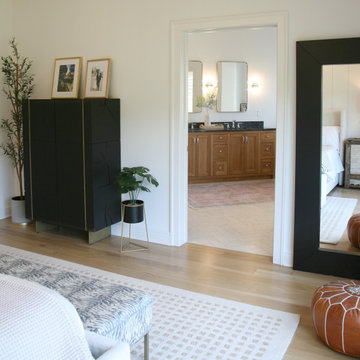
The ensuite main bathroom is a perfect extension of the sleeping area. The dark vanity top is picked up by the tall chest and framed floor mirror. This is a perfect sized master suite.
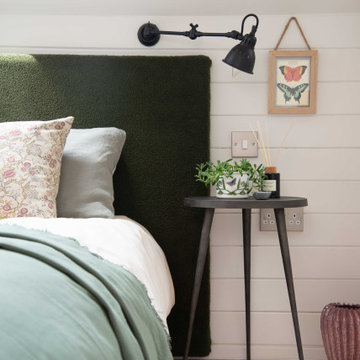
Studio loft conversion in a rustic Scandi style with open bedroom and bathroom featuring a custom made headboard, wall lights and elegant West Elm bedside tables.
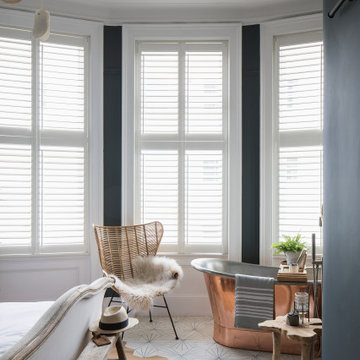
Master bed
copper bath
inchyra blue farrow and ball walls
engineered wood flooring with encausitc tiles
full height windows
window shutters
sash windows
high ceilings
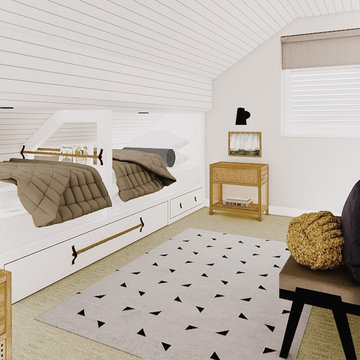
This attic room needed space for three little guests. We proposed two cosy bunks with a third pull-out trundle bed and lots of storage for all of those sleepover essentials!
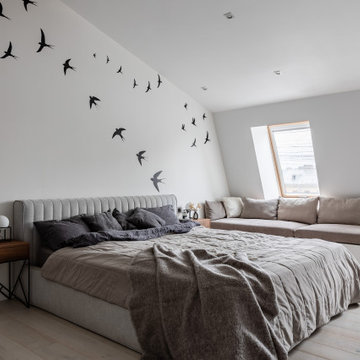
Просторная спальная с изолированной гардеробной комнатой и мастер-ванной на втором уровне.
Вдоль окон спроектировали диван с выдвижными ящиками для хранения.
Несущие балки общиты деревянными декоративными панелями.
Черная металлическая клетка предназначена для собак владельцев квартиры.
Вместо телевизора в этой комнате также установили проектор, который проецирует на белую стену (без дополнительного экрана).
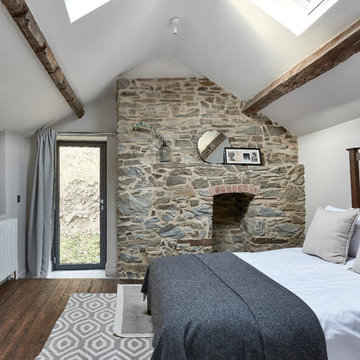
Exposed stone fireplace in Bedroom against a vintage art deco headboard. The features are the star in this room and aren't overwhelmed by the accessories and design
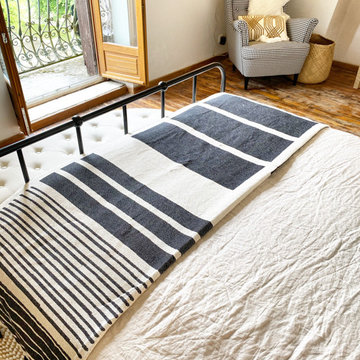
This is the master bedroom of a French chateau built in the 1400’s. It is currently about 80% completed. This room sits in the most amazing spot in town, overlooking a medieval church, courtyard, and roundabout. The balcony is so lovely with its original iron railing, tall French doors, and wood shutters. The space itself is comfortable and cozy, rich with texture and highlighting, not overshadowing, the historical intricacies of this incredible home. Visit our website, we created a blog post for more information on this project.
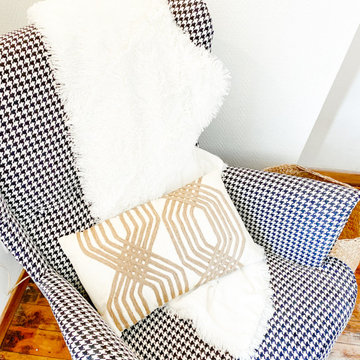
This is the master bedroom of a French chateau built in the 1400’s. It is currently about 80% completed. This room sits in the most amazing spot in town, overlooking a medieval church, courtyard, and roundabout. The balcony is so lovely with its original iron railing, tall French doors, and wood shutters. The space itself is comfortable and cozy, rich with texture and highlighting, not overshadowing, the historical intricacies of this incredible home. Visit our website, we created a blog post for more information on this project.
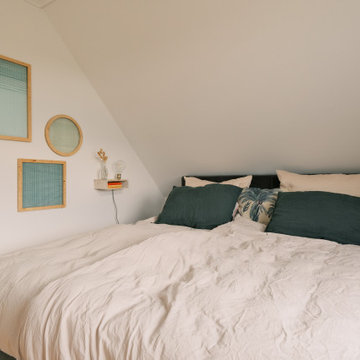
Neben dem gastfreundlichen unteren Bereich, ist das Schlafzimmer ein Ort der Einsam- und Zweisamkeit. Auch hier haben wir im Rohbau eine geplante Wand durch eine halbe ersetzt und somit viel Licht und einen weiten Blick in die wunderschöne Natur vom Bett aus ermöglicht.
703 Billeder af skandinavisk soveværelse
7
