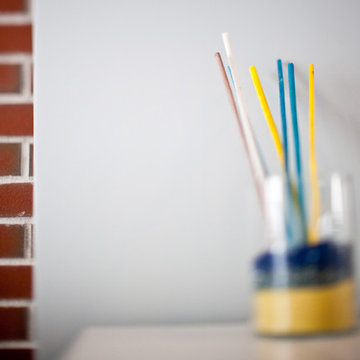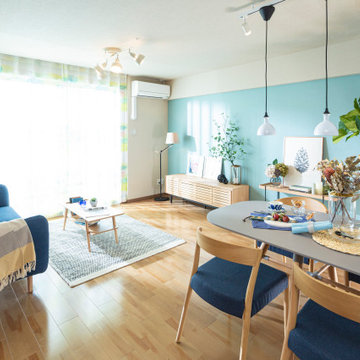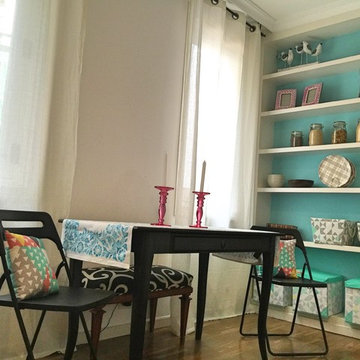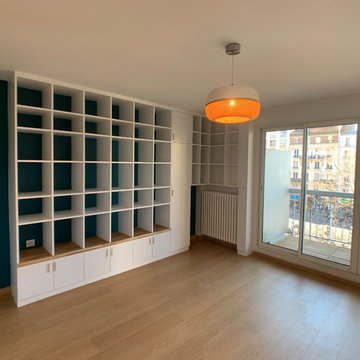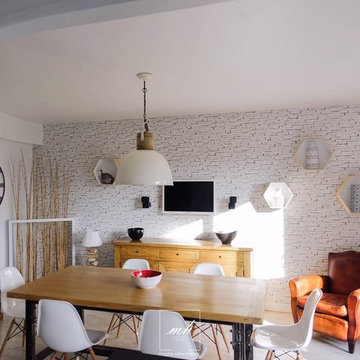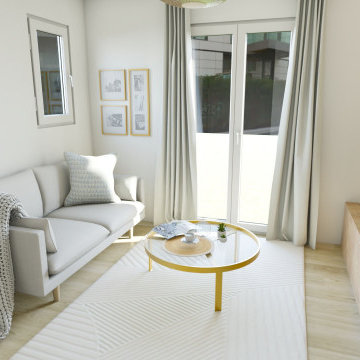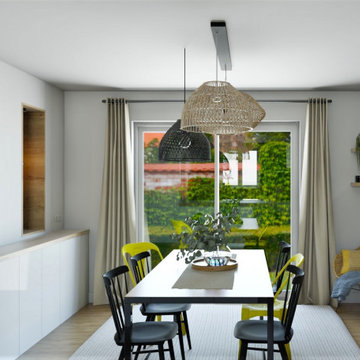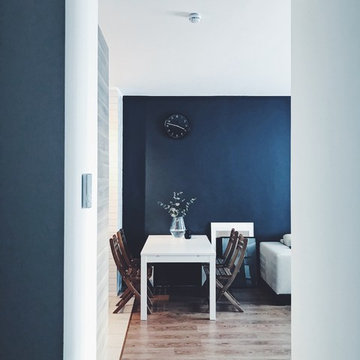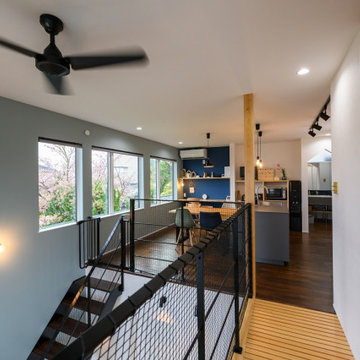194 Billeder af skandinavisk spisestue med blå vægge
Sorteret efter:
Budget
Sorter efter:Populær i dag
121 - 140 af 194 billeder
Item 1 ud af 3
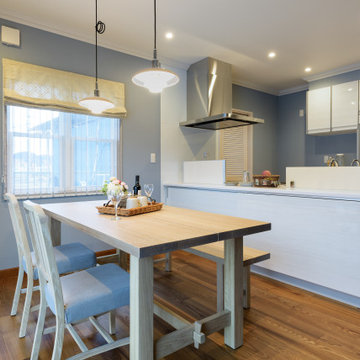
対面キッチンのダイニングルーム。そのオープンな雰囲気でご家族が食卓を囲む!
無駄のない動線で家事がしやすいように配置されています。一続きのLDKは、ご家族がどこに居ても目が行き届くように。またその一方では、プライバシーを保てるよう目隠しの壁を設けたりと、快適に暮らせるよう設計されています。
ペールブルーを基調にアクセントクロスを合わせた壁。白を基調にしたキッチンやシルバー色の設備など、清涼感漂うスタイリッシュな雰囲気に…。
また、アッシュ系の無垢床を使い、天然木ならではの木目が豊かな質感と温かみを感じさせます。
ご家族が揃って食を囲む毎日は、会話が弾み気持ちの良さを実感されています。
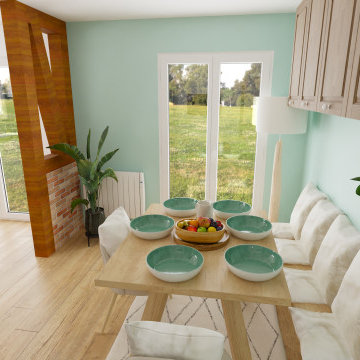
Rafraichissement d'une cuisine ancienne au couleur bleu pastel au style scandinave.
Ce petit coin repas cosy pour de bons moments en famille.
Pour accentuer sur le Home Staging, nous avons fait en sorte de garder la cuisine d'origine.
Elle sera repeint en blanc, le plan de travail sera changé.
Sandra Concept
Décoration d'intérieur
Home Staging
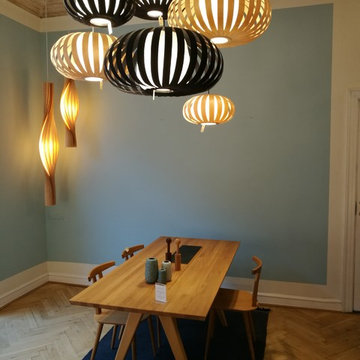
Pendelleuchte ZAPPY kommt besonders gut zur Geltung, wenn Sie über Möbelstücken angebracht ist, die ebenso aus Holz gefertigt sind.
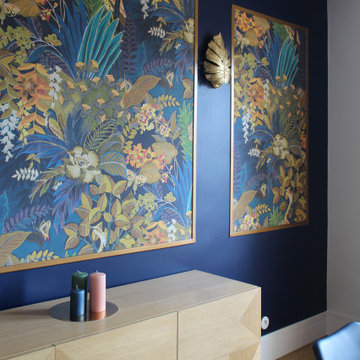
Villa Marcès - Réaménagement et décoration d'un appartement, 94 - La pièce à vivre est divisée en deux parties distinctes ; dans la salle à manger , un triptyque en papier peint coloré donne le ton et fait face à la grande bibliothèque sur mesure du salon.
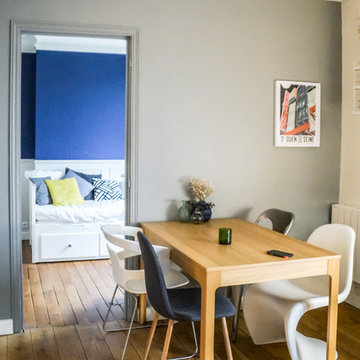
La chambre étant en enfilade du salon, nous avons créé un camaïeu de bleu et gris bleuté.
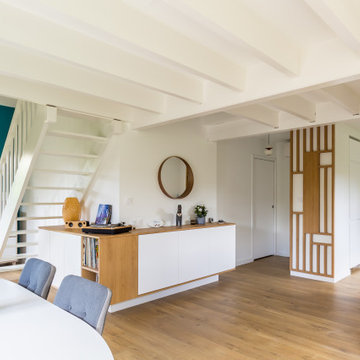
Projet de conception avec création de meuble sur mesure et suivi de chantier. Maîtrise d'oeuvre.
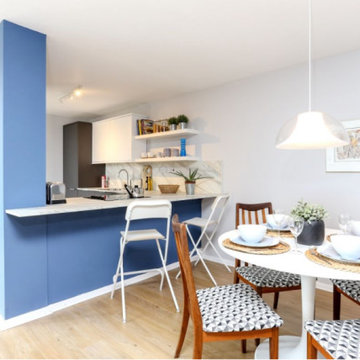
Full refurbishment of a one bedroom retirement flat - on a small budget. New hardwood flooring throughout, new fresh colour scheme, new bathroom, new kitchen/breakfast bar and new furniture

La pièce de vie une fois restructurée : l'accès à la pièce, initalement derrière le poêle, a été refermé pour offrir un mur plus spacieux et surtout éviter d'avoir une porte dans le dos en étant installé à table. Une ouverture a été créée à gauche de la porte d'entrée pour une arrivée sur le salon, plus naturelle et logique. Le cube disgracieux, comportant le radiateur vertical, a été prolongé jusqu'au plafond pour un ensemble unifié et intégré ; l'ajout est utilisé en rangement invisible (portes pousse-lâche), pour des affaires peu utilisées.
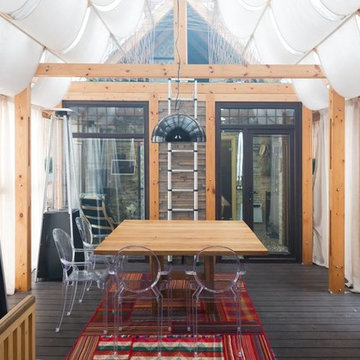
Архитектурный проект и дизайн-проект интерьеров садового павильона.
Назначение объекта: летняя кухня с печью и мангалом, столовая зона, сауна с комнатой отдыха, помывочной и санузлом, погреб.
Архитектор: Андрей Волков
Фотограф: Илья Иванов
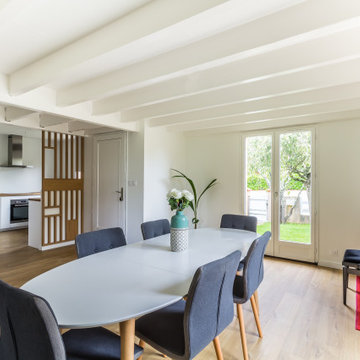
Projet de conception avec création de meuble sur mesure et suivi de chantier. Maîtrise d'oeuvre.
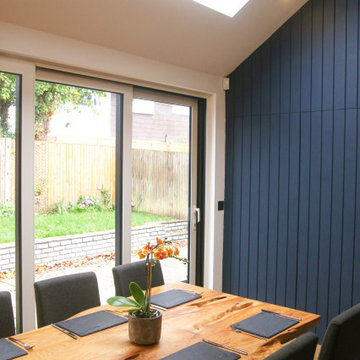
The open-plan, kitchen and dining area sits under a large roof light which frames views of the nearby trees, while providing a brightly lit social space.
Bespoke timber paneling painted to match the kitchen conceals a secret door to other rooms, and a storage niche to make the most of the available space.
A hand picked Cedar of Lebanon waney edge dining table was sourced from a local timber yard to fit the space exactly.
194 Billeder af skandinavisk spisestue med blå vægge
7
