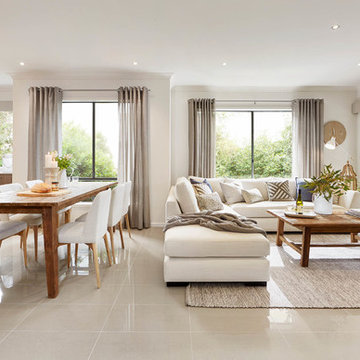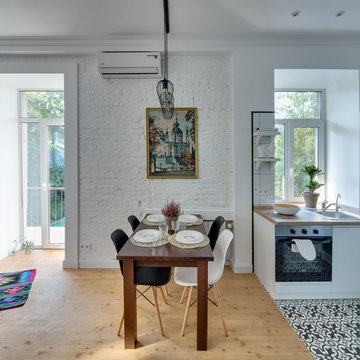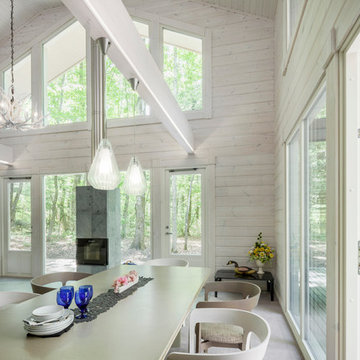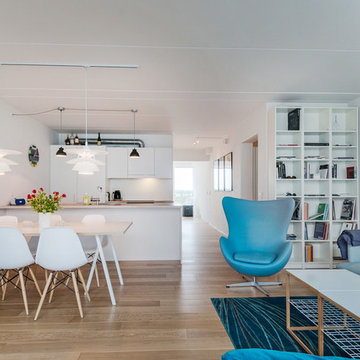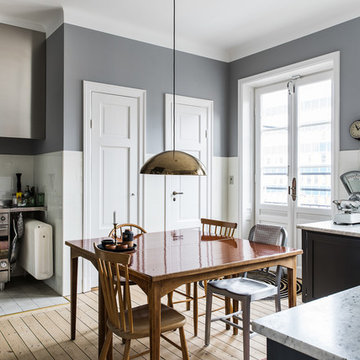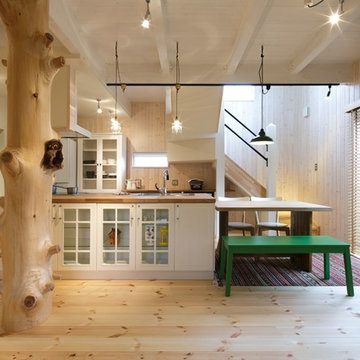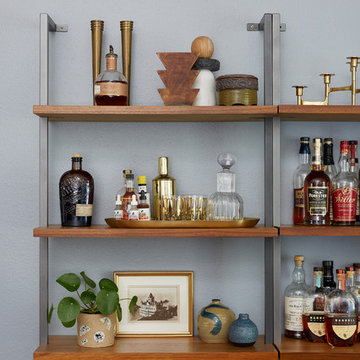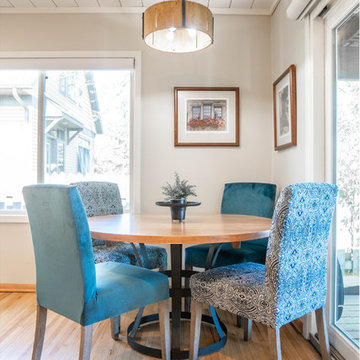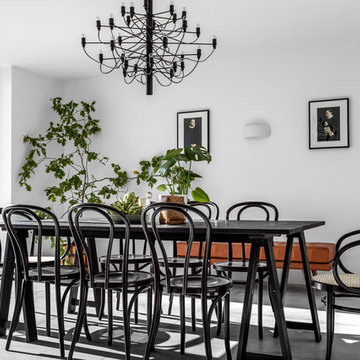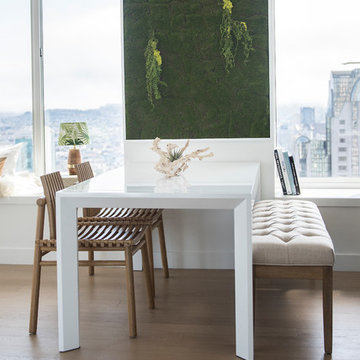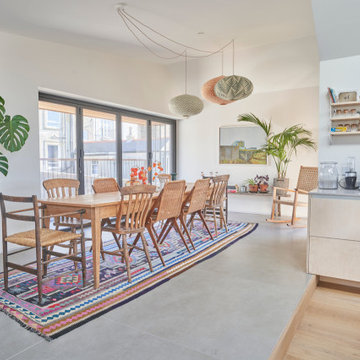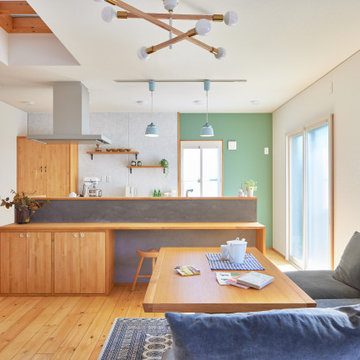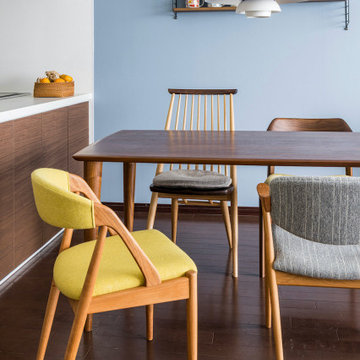24.781 Billeder af skandinavisk spisestue
Sorteret efter:
Budget
Sorter efter:Populær i dag
2181 - 2200 af 24.781 billeder
Item 1 ud af 2
Find den rigtige lokale ekspert til dit projekt
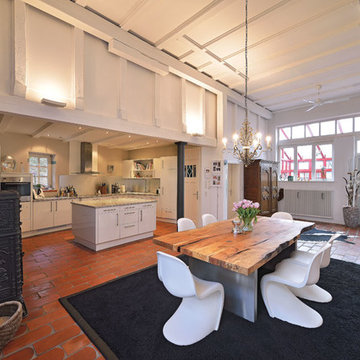
Esstischplatte mit Waldkante aus Schmetterlings-Blutbuche. Gefällt im Spessart und bei uns in der Schreinerei verarbeitet. Die Astlöcher in der Platte wurden mit transparentem Harz ausgegossen, und wird von einem Tischgestell aus Edelstahlwangen getragen.
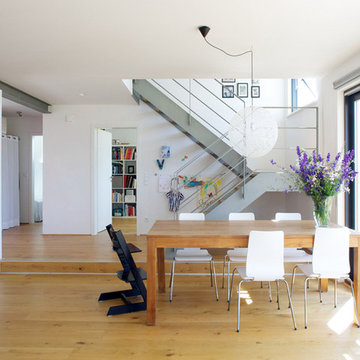
Treppe und Küche werden in den Hauptraum einbezogen.So wird in Kombination mit grossen Fensterflächen ein grosszügiger Raumeindruck erreicht.,obwohl der Raum an Quardratmetern gar nicht so groß ist.
©Burmester, schöner Wohnen
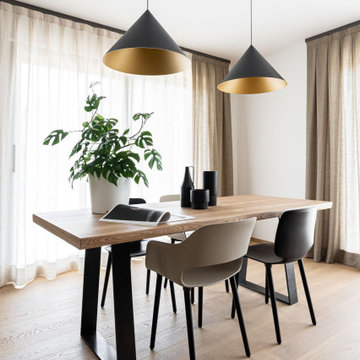
Tavolo di artigianato realizzato su misura composto da un piano in legno spazzolato e verniciato e due elementi a trapezio in ferro verniciato nero come base. Sedie firmate Pedrali.
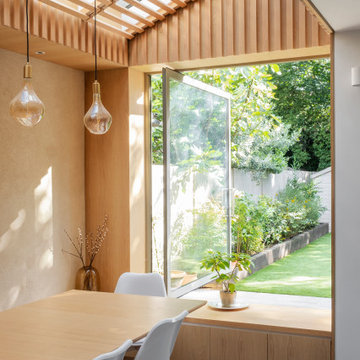
We were asked to resolve a problem with the layout of a house in the Whitehall Park Conservation Area in Islington. The house had wonderful high ceilings and well proportioned reception rooms, but the kitchen was very compromised. It was housed in an old side return extension and accessed through a warren of other rooms. It was too small and low, didn’t relate well to the dining room and was cut off from the other rooms in the house, accessed down a small flight of steps. The owners wanted a generous, multifunctional family space where they could enjoy time together.
Our solution was to take out the side wall of the rear reception room, reconstruct the side return completely and join the two spaces to create a lateral kitchen dining space. Behind this space the old dining room, with less access to natural light, became a utility room, cloakroom and music room. We flipped the kitchen into the old reception room and lowered the floor to create one seamless room level with the garden. This gave the kitchen a huge ceiling height and meant we could increase the size of the French doors which open out onto the garden, making them very grand and a real focal point of the room.
The extension itself has a fully glazed roof to bring the most amount of light into the space, including electrically opening rooflights for ventilation. To avoid the dining room being overlooked by the neighbours upper windows, we designed a series of louvres made of oak to line the underside of the roof. These allow filtered light into the extension whilst maintaining a sense of privacy and enclosure. They are openable to allow the glass to be cleaned and we used them to inform the rest of the interior. The extension contrasts to the more traditional kitchen area with its high ceilings and ornate cornice, using oak panels as a lining around the walls. The opening into the kitchen forms a datum line, above which the oak is clad in battens to create texture and tie into design of the louvres.
A bench containing storage runs all the way around the dining room and a large pivot window frames views from the music room into the garden. The window can be fully opened to connect the dining room to the outside. The rear wall of the dining room is finished in natural clay plaster, continuing the warm earthy tones of the oak cladding.
Externally we used a traditional yellow stock brick so the extension feels like it belongs to the house, but we used the brick in a sawtooth bond, laying them at 45 degrees to create a triangular pattern which create interesting shadows throughout the day.
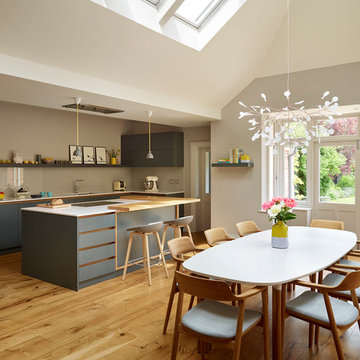
Roundhouse Urbo handle less painted matt lacquer bespoke kitchen in Farrow & Ball Downpipe with painted box shelves, solid Oak breakfast bar, Blanco Zeus composite stone work top and glass splashback. Photography by Darren Chung.
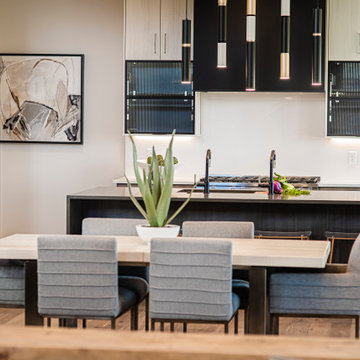
The new construction luxury home was designed by our Carmel design-build studio with the concept of 'hygge' in mind – crafting a soothing environment that exudes warmth, contentment, and coziness without being overly ornate or cluttered. Inspired by Scandinavian style, the design incorporates clean lines and minimal decoration, set against soaring ceilings and walls of windows. These features are all enhanced by warm finishes, tactile textures, statement light fixtures, and carefully selected art pieces.
In the living room, a bold statement wall was incorporated, making use of the 4-sided, 2-story fireplace chase, which was enveloped in large format marble tile. Each bedroom was crafted to reflect a unique character, featuring elegant wallpapers, decor, and luxurious furnishings. The primary bathroom was characterized by dark enveloping walls and floors, accentuated by teak, and included a walk-through dual shower, overhead rain showers, and a natural stone soaking tub.
An open-concept kitchen was fitted, boasting state-of-the-art features and statement-making lighting. Adding an extra touch of sophistication, a beautiful basement space was conceived, housing an exquisite home bar and a comfortable lounge area.
---Project completed by Wendy Langston's Everything Home interior design firm, which serves Carmel, Zionsville, Fishers, Westfield, Noblesville, and Indianapolis.
For more about Everything Home, see here: https://everythinghomedesigns.com/
To learn more about this project, see here:
https://everythinghomedesigns.com/portfolio/modern-scandinavian-luxury-home-westfield/
24.781 Billeder af skandinavisk spisestue
110
