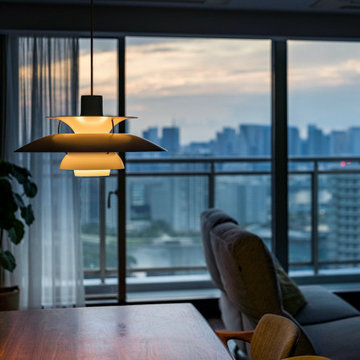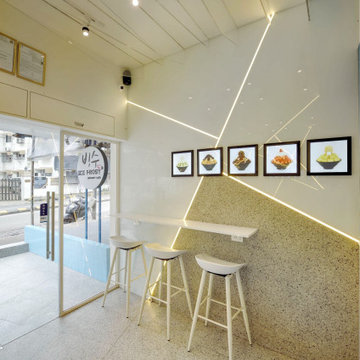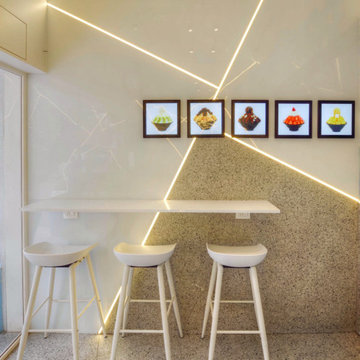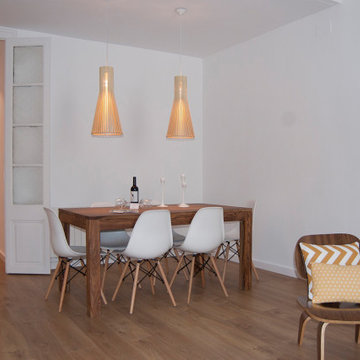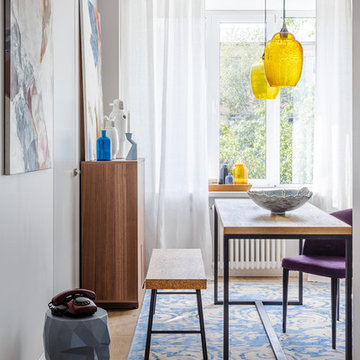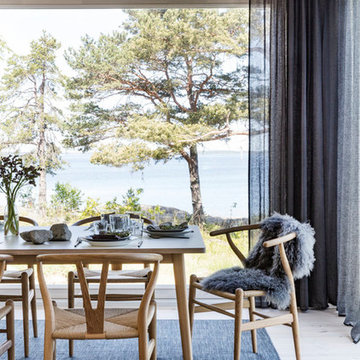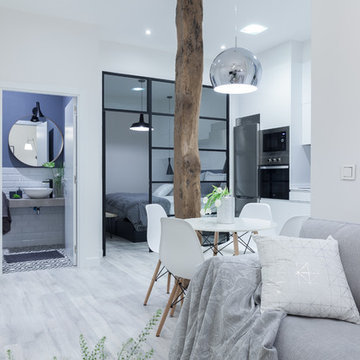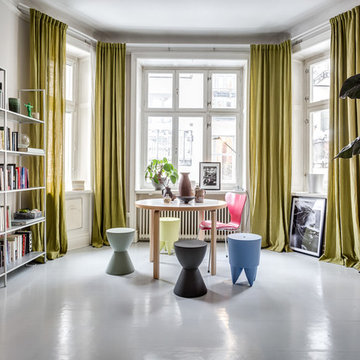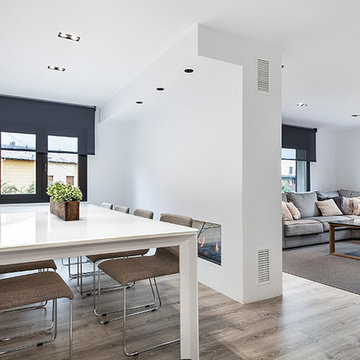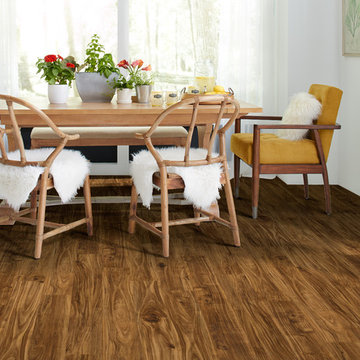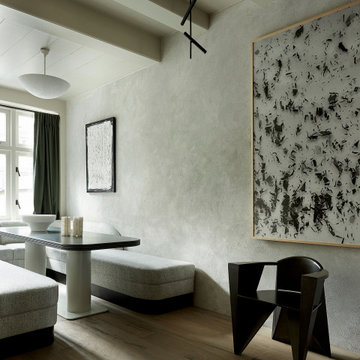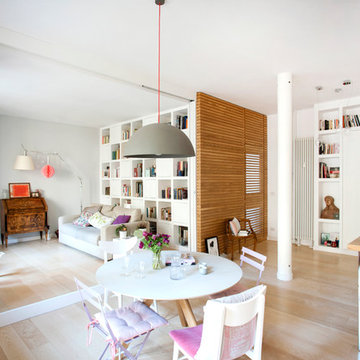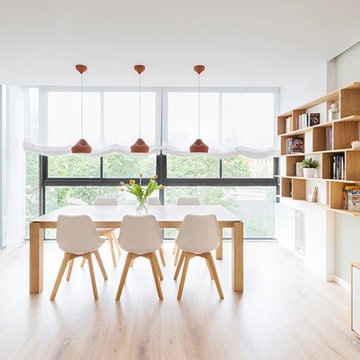24.785 Billeder af skandinavisk spisestue
Sorteret efter:
Budget
Sorter efter:Populær i dag
2581 - 2600 af 24.785 billeder
Item 1 ud af 2
Find den rigtige lokale ekspert til dit projekt
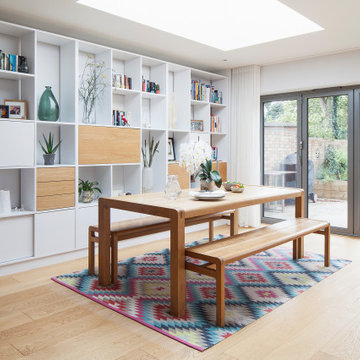
This bespoke large storage wall runs the full length of the dining area to create impact, we used a neutral colour combined with oak feature door fronts to tie in with the existing palette of finishes used throughout the ground floor.
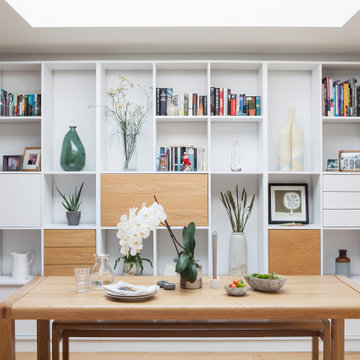
We designed this bespoke large storage wall to suit our clients needs, display for books, beloved ceramics and children's creations, as well as hidden storage for games, stationary, arts & crafts materials, sewing machine and a drinks cabinets.
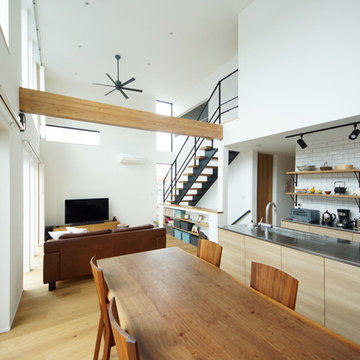
2階・子世帯のリビングダイニング。高天井と庭に面した大開口が開放感抜群の空間です。
階段上には寝室や小屋裏収納、キッチン裏手には水廻りや子ども部屋があり、必要な空間を無駄なく集約させることで、家族の空間によりゆとりを持たせました。梁が空間のアクセントになっています。
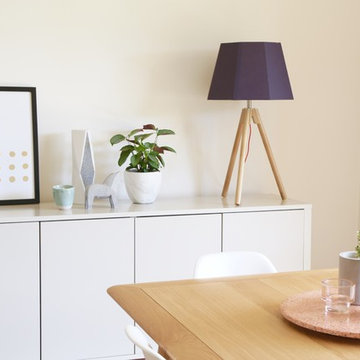
This gorgeous family home located in southern Sydney has been transformed over the course of 12 months.
Our clients were a young family who had recently moved into the home and were faced with an abundance of space to fill. They had a good idea of the looks they liked, but felt unsure about where to buy furniture and homewares and how to pull the whole look together. Together we agreed that their style was a hybrid of Scandi meets luxes meets family friendly.
The first area we worked on was the formal living space. The room had very generous proportions and great natural light. Although technically a formal space, with two small children the room still needed to be family friendly.
Matching charcoal grey sofas are a comfy choice and the durable fabric choice easily hides wear and tear. When it came to cushions, texture was the name of the game. Leather, linen and velvet all feature heavily, with a soft palette of pale pink, grey, navy, neutrals and tan.
It’s the little finishing touches that make this room extra special. We chose concrete and marble accessories with small doses of black and timber to keep the look fresh and modern.
Next on our list was the master bedroom. And it was here that we really upped the luxury factor. Our clients really wanted this space to feel like an adults-only escape. We kept much of the colour palette from the downstairs area – navy, pale pink and grey – but we also added in crisp white and soft oatmeal tones to soften the look.
We ditched the Scandi vibes and introduced luxury embellishments like glass lamp bases and tufting in the bedhead and footstool. The result was the perfect blend of relaxation and glamour.
The final area to receive our magic touch was the dining room and kitchen. Many of the larger pieces were already in place, but the rooms needed dressing to bring them to life. Minty greens, cool greys and soft pinks work back perfectly with a blonde timber dining table a fresh white kitchen.
Overall, each area of the home has it’s own distinct look, yet there are enough common elements in place to creative a cohesive design scheme. It’s a contemporary home that the clients and their young family will enjoy for many years to come.
Scott Keenan - @travellingman_au
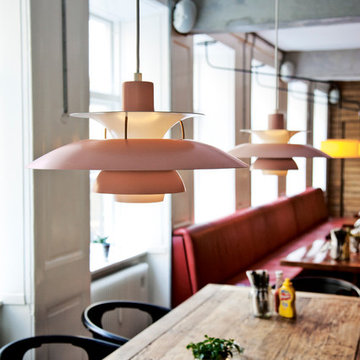
Design: Poul Henningsen
Concept: The fixture provides 100% glare-free light. Its design is based on the principle of a reflective three-shade system, which directs majority of the light downwards. The fixture emits both downward and lateral light, thus illuminating itself. In the PH 5 Classic, a warmer tone of light is created by the inside red cone and a small blue reflector.
Finish: PH 50: Chili red, coconut white, mint blue, olive black or wasabi green, glossy, wet lacquered. PH 5 Classic: White, mat coated. PH 5: White/Pale rose, Dark Grey/Turquoise, Army/Dark Grey or Pale Rose/Green, mat coated.
Material: Shades: Spun aluminum. Concealing shield: Sand-blasted, glass. Struts: Rolled aluminum.
Mounting: Canopy: White. Cord type: 3-conductor, 18 AWG white PVC power cord. Cord length: 12’.
Weight: Max. 5 lbs.
Label: cULus, Dry location. IBEW.
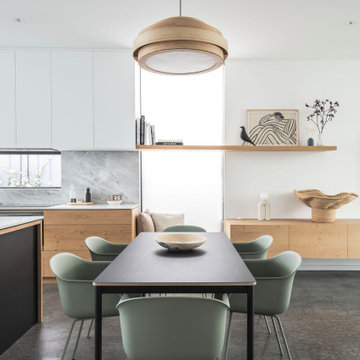
The kitchen, dining and living area to the Bayswater new build architectural designed home. Architecture by Robeson Architects, Interior design by Turner bespoke Design. A minimal Japandi feel with floating oak cabinets and natural stone.
24.785 Billeder af skandinavisk spisestue
130
