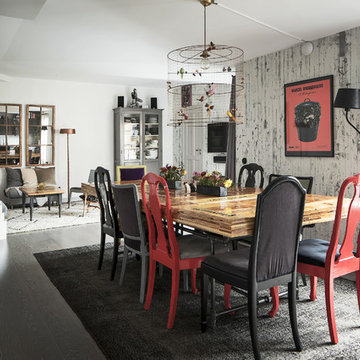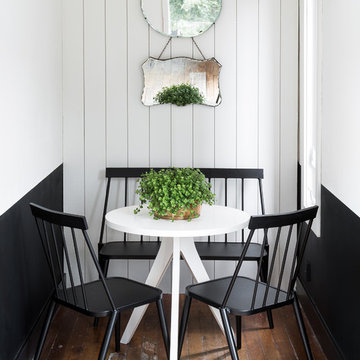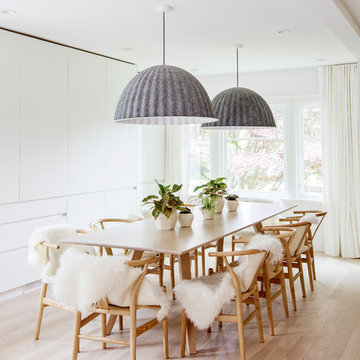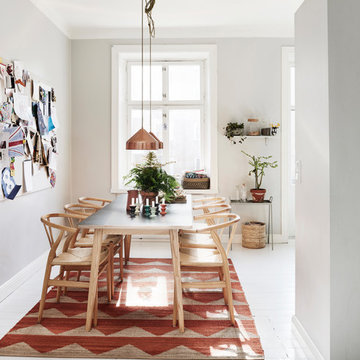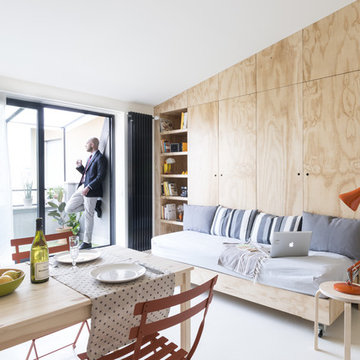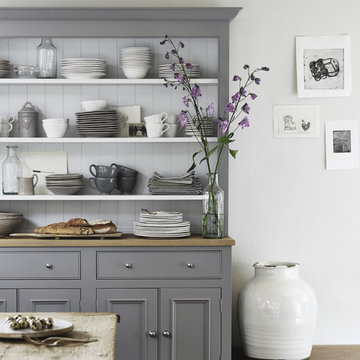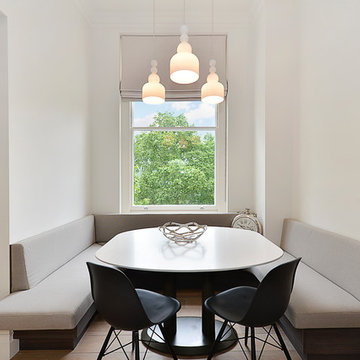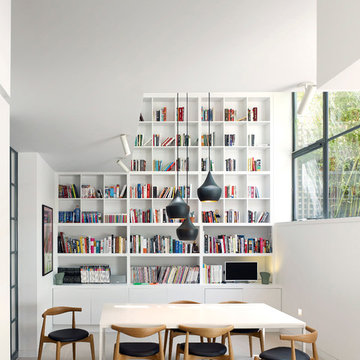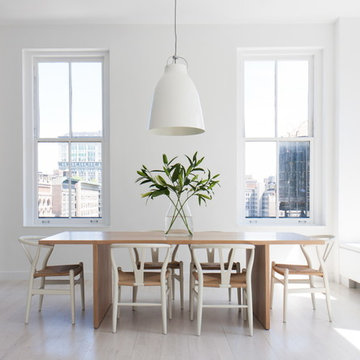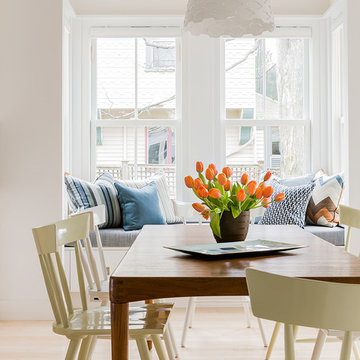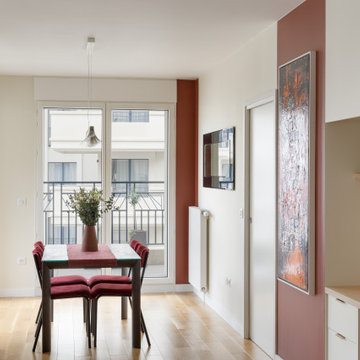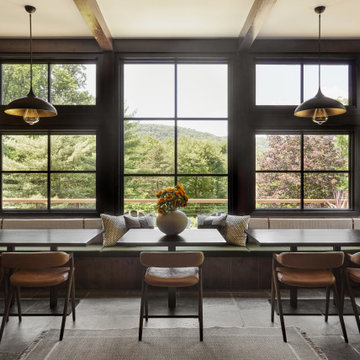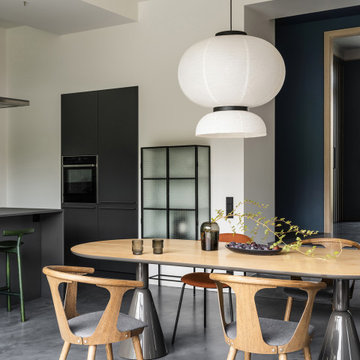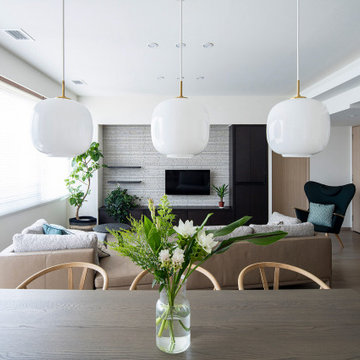24.789 Billeder af skandinavisk spisestue
Sorteret efter:
Budget
Sorter efter:Populær i dag
161 - 180 af 24.789 billeder
Item 1 ud af 2
Find den rigtige lokale ekspert til dit projekt
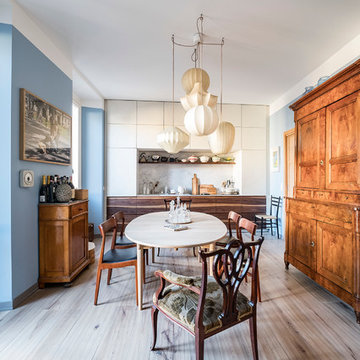
Ezio Manciucca foto
Cucina - pranzo decisamente eclettica. Mobili antichi mescolati a mobili moderni e vintage. Come illuminazione, un grappolo di lampade vintage cocoon di varie forme. Lo stile scandinavo si mescola con l'antiquariato e il moderno per creare una cucina-pranzo dove l'aspetto conviviale è accentuato.
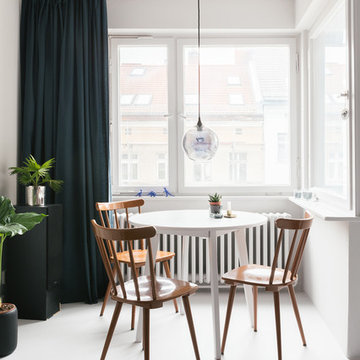
monochrom: Wände, Fenster, Esstisch und sogar der Boden sind in demselben hellen Grauton gestrichen bzw. lackiert.
(fotografiert von Hejm Berlin)

With a generous amount of natural light flooding this open plan kitchen diner and exposed brick creating an indoor outdoor feel, this open-plan dining space works well with the kitchen space, that we installed according to the brief and specification of Architect - Michel Schranz.
We installed a polished concrete worktop with an under mounted sink and recessed drain as well as a sunken gas hob, creating a sleek finish to this contemporary kitchen. Stainless steel cabinetry complements the worktop.
We fitted a bespoke shelf (solid oak) with an overall length of over 5 meters, providing warmth to the space.
Photo credit: David Giles
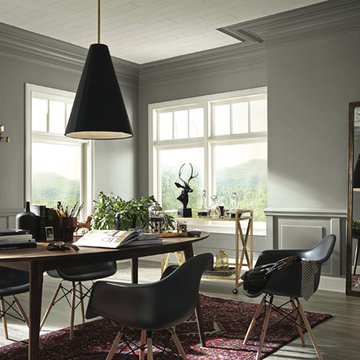
As seen in the Autumn edition of Gloss Interiors magazine in the Irish Times. The stunning 'Gothenburg Dark' in this modern Scandinavian inspired living room.

C'est dans une sublime maison de maître de Montchat, dans le 3ème arrondissement de Lyon que s'installe ce projet. Deux espaces distincts ont laissé place à un volume traversant, exploitant la grande hauteur sous plafond et permettant de profiter de la lumière naturelle tout au long de la journée. Afin d'accentuer cet effet traversant, la cuisine sur-mesure a été imaginée tout en longueur avec deux vastes linéaires qui la rende très fonctionnelle pour une famille de 5 personnes. Le regard circule désormais de la cour au jardin et la teinte des éléments de cuisine ainsi que le papier-peint font entrer la nature à l'intérieur.
24.789 Billeder af skandinavisk spisestue
9
