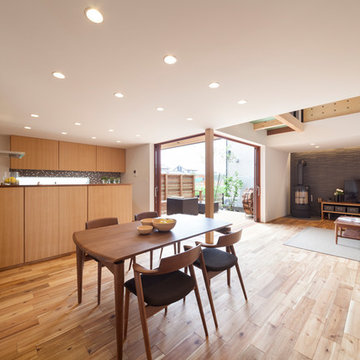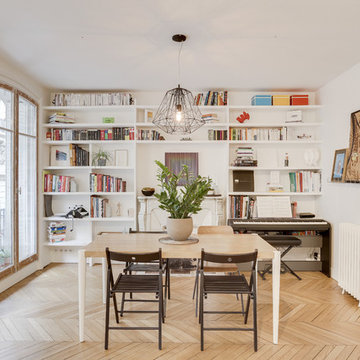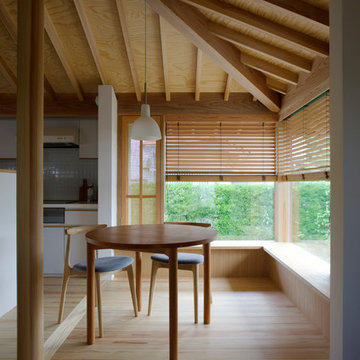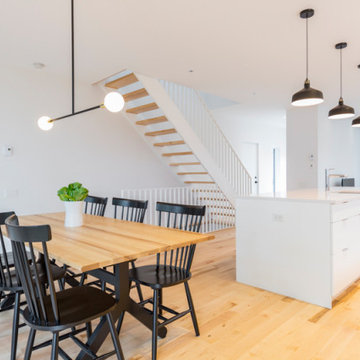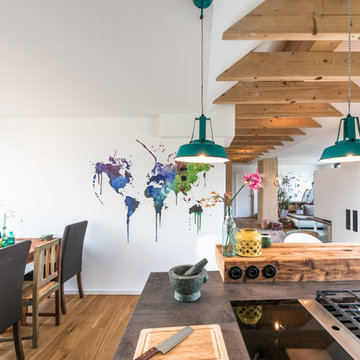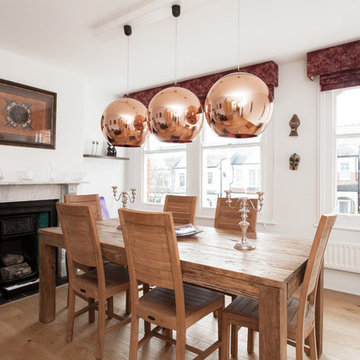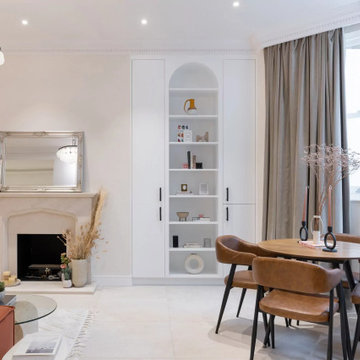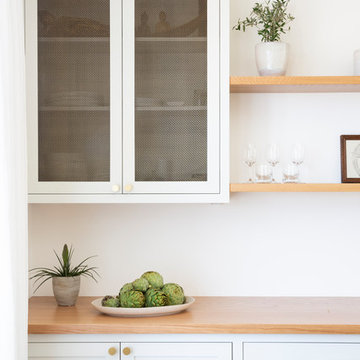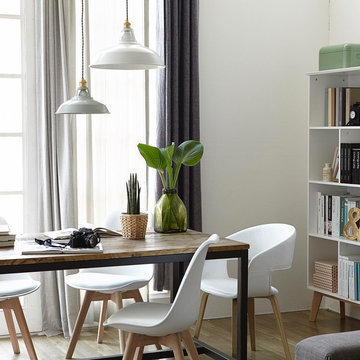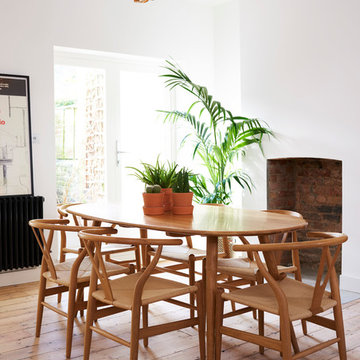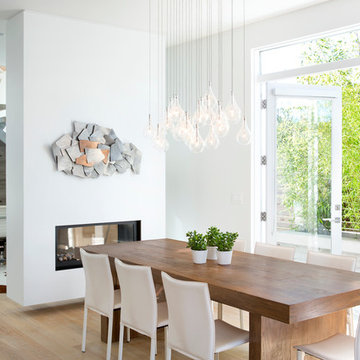624 Billeder af skandinavisk spisestue
Sorteret efter:
Budget
Sorter efter:Populær i dag
141 - 160 af 624 billeder
Item 1 ud af 3
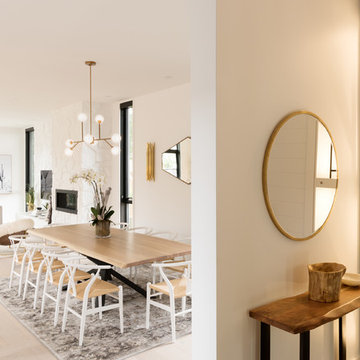
Open-concept dining room and family room with neutral, light furniture and modern fixtures. Photo by Jeremy Warshafsky.
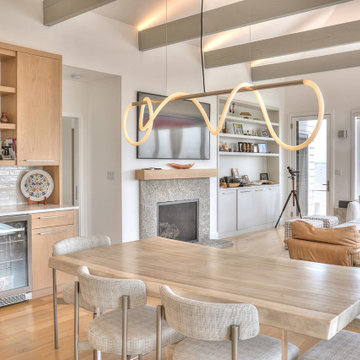
Captivated by the waterfront views, our clients purchased a 1980s shoreline residence that was in need of a modern update. They entrusted us with the task of adjusting the layout to meet their needs and infusing the space with a palette inspired by Long Island Sound – consisting of light wood, neutral stones and tile, expansive windows and unique lighting accents. The result is an inviting space for entertaining and relaxing alike, blending modern aesthetics with warmth seamlessly.
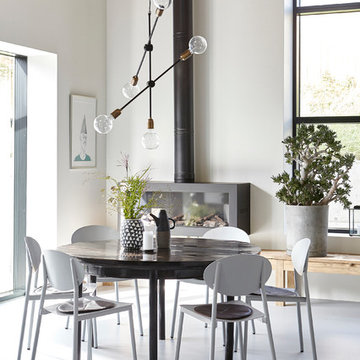
Scandi inspiration for your living room with House Doctor, a family-run interior design business from Denmark.
HAYGEN is a lifestyle store dedicated to providing a careful curation of coveted and contemporary homeware, fashion & gifts with an exceptional customer experience both in store & online. Explore our full range of House Doctor products online.
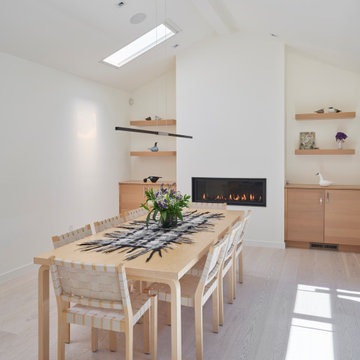
This Scandinavian-style home is a true masterpiece in minimalist design, perfectly blending in with the natural beauty of Moraga's rolling hills. With an elegant fireplace and soft, comfortable seating, the living room becomes an ideal place to relax with family. The revamped kitchen boasts functional features that make cooking a breeze, and the cozy dining space with soft wood accents creates an intimate atmosphere for family dinners or entertaining guests. The luxurious bedroom offers sprawling views that take one’s breath away. The back deck is the ultimate retreat, providing an abundance of stunning vistas to enjoy while basking in the sunshine. The sprawling deck, complete with a Finnish sauna and outdoor shower, is the perfect place to unwind and take in the magnificent views. From the windows and floors to the kitchen and bathrooms, everything has been carefully curated to create a serene and bright space that exudes Scandinavian charisma.
---Project by Douglah Designs. Their Lafayette-based design-build studio serves San Francisco's East Bay areas, including Orinda, Moraga, Walnut Creek, Danville, Alamo Oaks, Diablo, Dublin, Pleasanton, Berkeley, Oakland, and Piedmont.
For more about Douglah Designs, click here: http://douglahdesigns.com/
To learn more about this project, see here: https://douglahdesigns.com/featured-portfolio/scandinavian-home-design-moraga
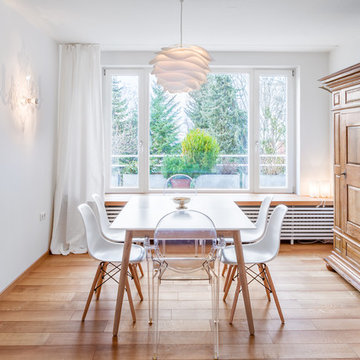
Innenarchitekt: Philipp Moll
Fotograf: Andreas Jekic
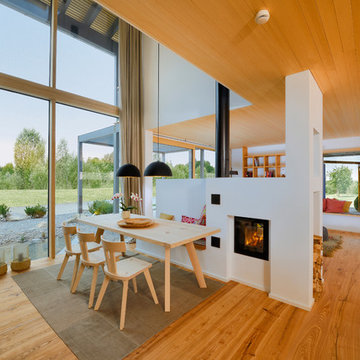
Projekt von Bau-Fritz
Der Essbereich wurde ähnlich wie in einer Berghütte gestaltet und lädt zu langen Abenden am angrenzenden Kamin ein.
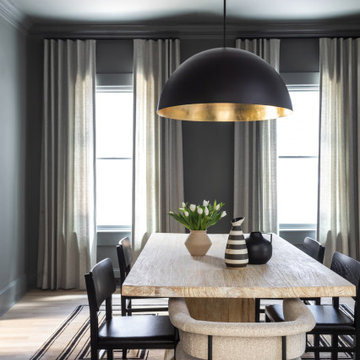
A moody simple dining room with white upholstered host chairs and simple black dining chairs around a light wood table with a sculptural base
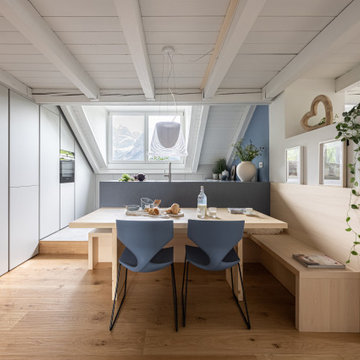
Cucina in mansarda, progettata su misura nei minimi dettagli. Gli arredi in laccato chiaro seguono la linea del tetto con travi a vista adattandosi perfettamente all'architettura esistente. Tavolo centrale con panca ad angolo in legno.
624 Billeder af skandinavisk spisestue
8
