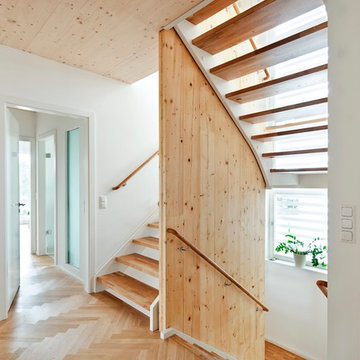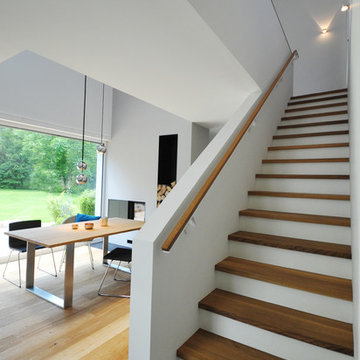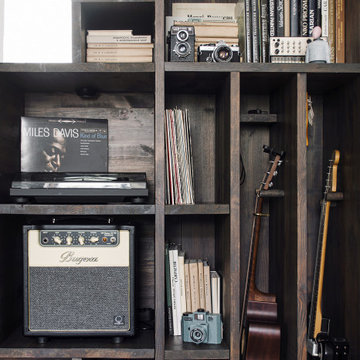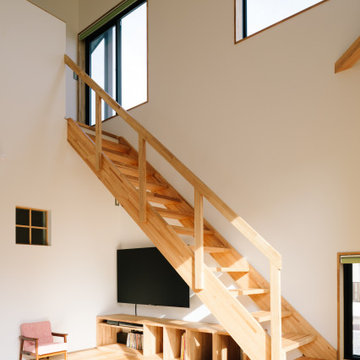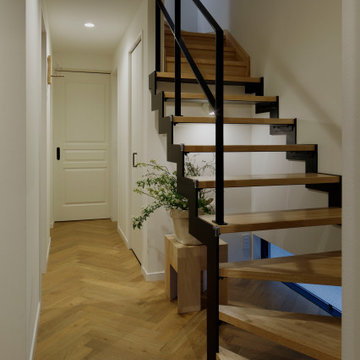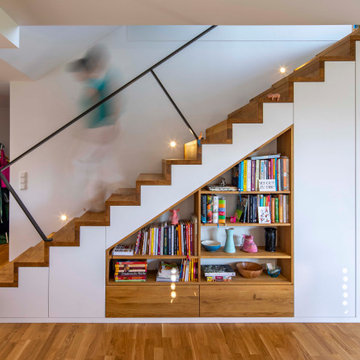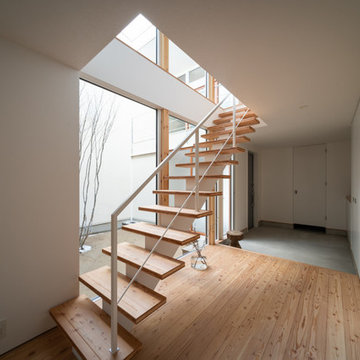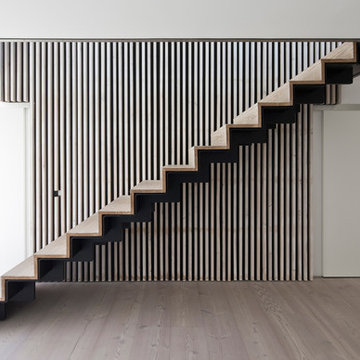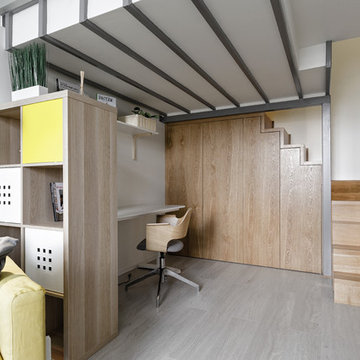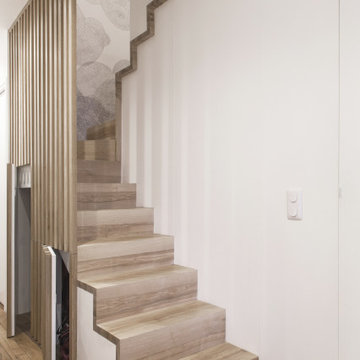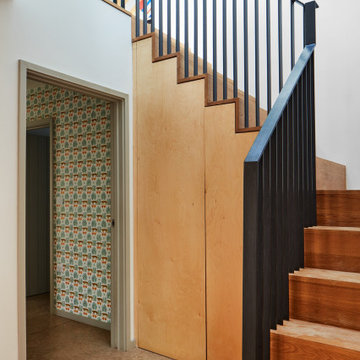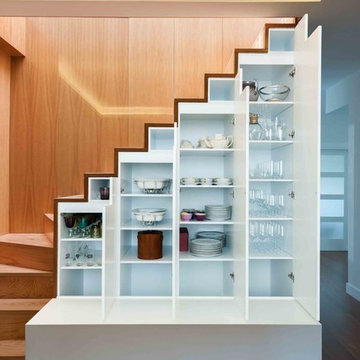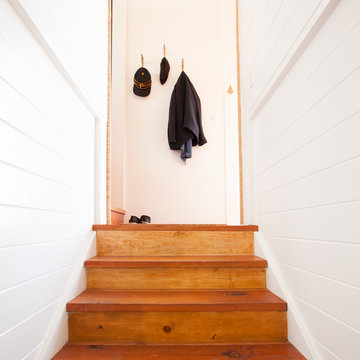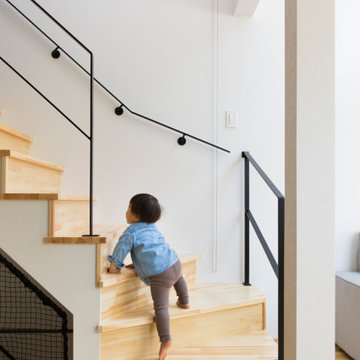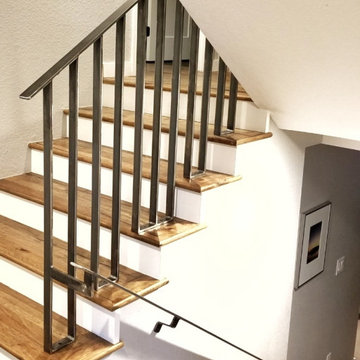1.204 Billeder af skandinavisk trappe med trin i træ
Sorteret efter:
Budget
Sorter efter:Populær i dag
201 - 220 af 1.204 billeder
Item 1 ud af 3
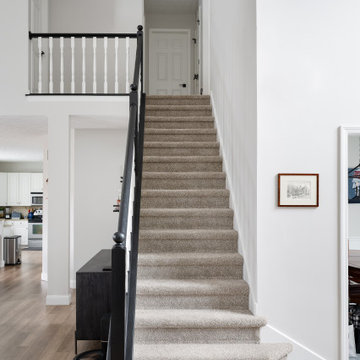
Our design studio gave the main floor of this home a minimalist, Scandinavian-style refresh while actively focusing on creating an inviting and welcoming family space. We achieved this by upgrading all of the flooring for a cohesive flow and adding cozy, custom furnishings and beautiful rugs, art, and accent pieces to complement a bright, lively color palette.
In the living room, we placed the TV unit above the fireplace and added stylish furniture and artwork that holds the space together. The powder room got fresh paint and minimalist wallpaper to match stunning black fixtures, lighting, and mirror. The dining area was upgraded with a gorgeous wooden dining set and console table, pendant lighting, and patterned curtains that add a cheerful tone.
---
Project completed by Wendy Langston's Everything Home interior design firm, which serves Carmel, Zionsville, Fishers, Westfield, Noblesville, and Indianapolis.
For more about Everything Home, see here: https://everythinghomedesigns.com/
To learn more about this project, see here:
https://everythinghomedesigns.com/portfolio/90s-transformation/
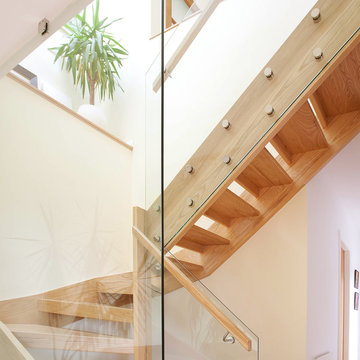
This stairwell is made with American White Ash which has a clear finish. The stair has open risers and a glass balustrade to enhance the spacious open feeling.
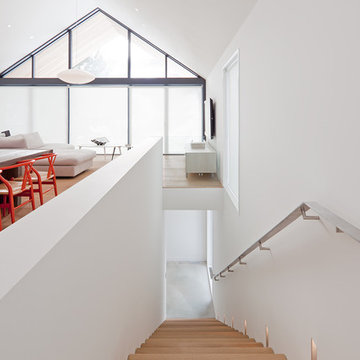
Set on a narrow lot in a private ski club development in Collingwood, Ontario, Canada, this hpuse is concieved as a contemporary reinterpretation of the traditional chalet. Its form retains the convention of a gable roof, yet is reduced to an elegant two storey volume in which the top floor slides forward, engaging an adjacent ski hill on axis with the chalet. The cantilever of the upper volume embodies a kinetic energy likened to that of a leading ski or a skier propelled in a forward trajectory. The lower level counter balances this movement with a rhythmic pattern of solid and void.
Architect: AKB - Atelier Kastelic Buffey.
Photography: Peter A. Sellar / www.photoklik.com
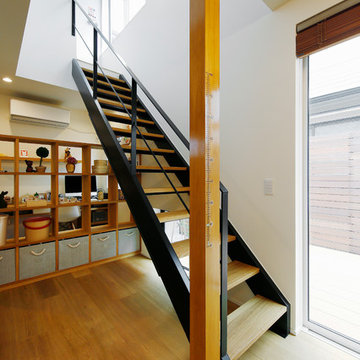
吹き抜けの階段脇の構造柱にはメモリをつけて、子どもたちの身長を測れるようにしました。暮らしを楽しく彩るアイデアですね。光を通すスケルトン階段は、木の踏み板にスチールを組み合わせました。
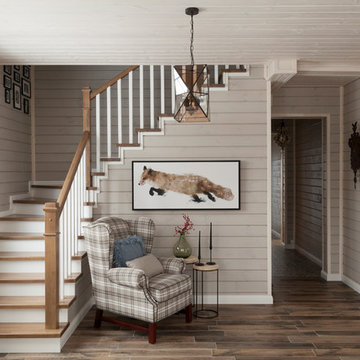
Photo by: Константин Малюта © 2018 Houzz
Съемка для статьи: https://www.houzz.ru/ideabooks/103579476
1.204 Billeder af skandinavisk trappe med trin i træ
11
