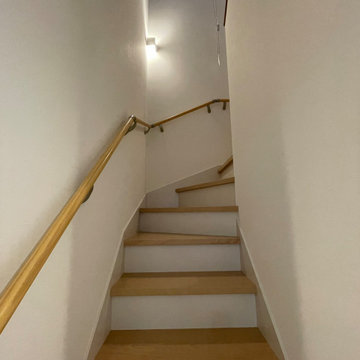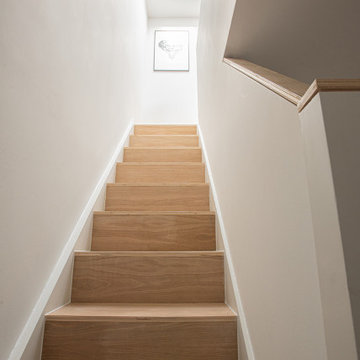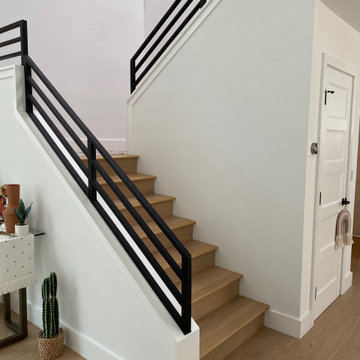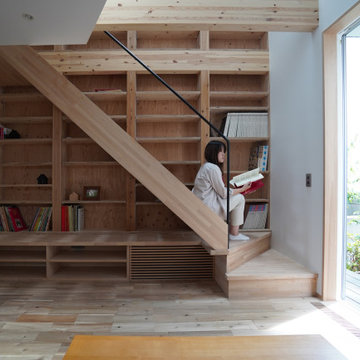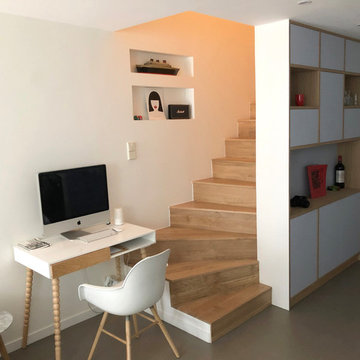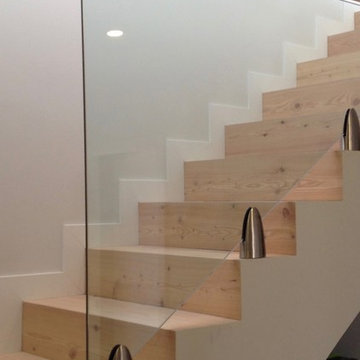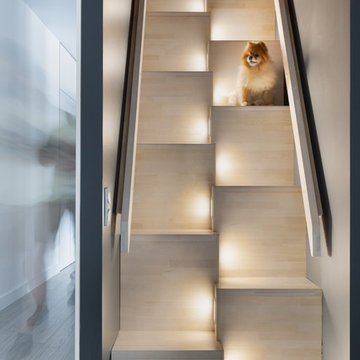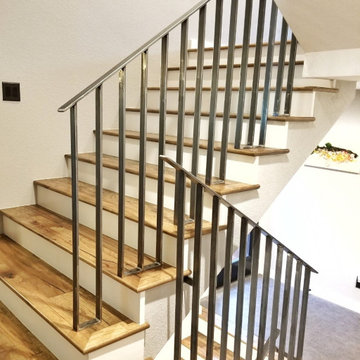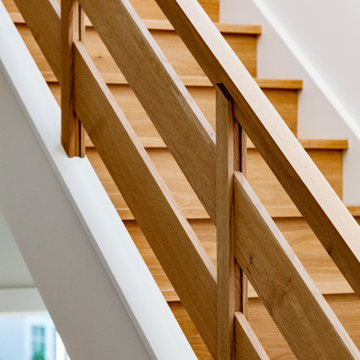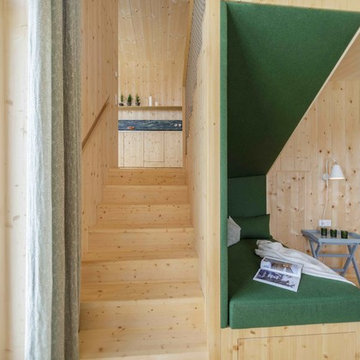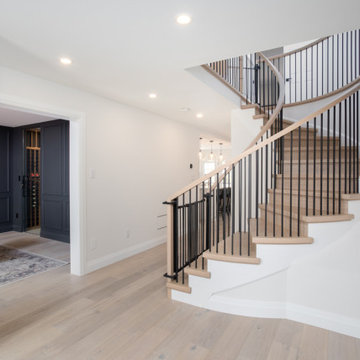1.201 Billeder af skandinavisk trappe med trin i træ
Sorteret efter:
Budget
Sorter efter:Populær i dag
101 - 120 af 1.201 billeder
Item 1 ud af 3
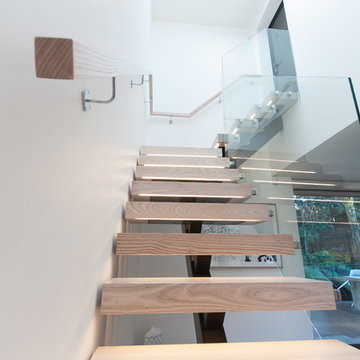
These floating style stairs blend perfectly with this home's Scandinavian themed decor & design. The light, blonded American Ash treads help to keep the stair looking light and airy in a compact entryway. LED lighting strips have been fitted to each tread to make the stair glow! A frameless glass balustrade with square stainless steel hardware was selected to continue the light open look of the stairs & surrounding spaces.
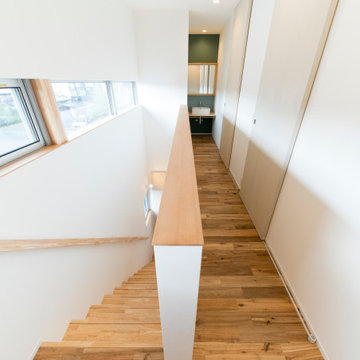
外観は、黒いBOXの手前にと木の壁を配したような構成としています。
木製ドアを開けると広々とした玄関。
正面には坪庭、右側には大きなシュークロゼット。
リビングダイニングルームは、大開口で屋外デッキとつながっているため、実際よりも広く感じられます。
100㎡以下のコンパクトな空間ですが、廊下などの移動空間を省略することで、リビングダイニングが少しでも広くなるようプランニングしています。
屋外デッキは、高い塀で外部からの視線をカットすることでプライバシーを確保しているため、のんびりくつろぐことができます。
家の名前にもなった『COCKPIT』と呼ばれる操縦席のような部屋は、いったん入ると出たくなくなる、超コンパクト空間です。
リビングの一角に設けたスタディコーナー、コンパクトな家事動線などを工夫しました。
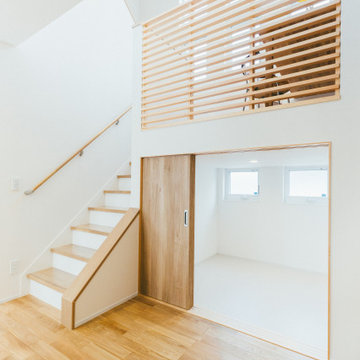
やさしさとぬくもりの家
真っ白でまっさらな、太陽の光を浴びて眩しいほどの大きな2階建てのお家。
広い玄関を抜けると広がる北欧テイストのリビングダイニング。
リビングに面した小上がりの畳スペースは障子で仕切ることができ、欧×和の空間を楽しむことができます。
キッチンは、天然木枠のガラスのパーテーションで仕切り、2種類のタイルを組み合わせたこだわりの空間。
2階へ続く階段横の中2階フリースペースでは、解放感ある吹き抜けの窓から明るい光がたっぷり降り注ぎます。
時が経っても飽きのこない、更に愛着がわくような、そんな想いを込めたこだわりのお家が完成しました。
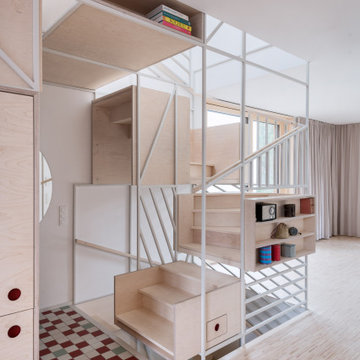
Um die unterschiedlichen Raumhöhen auf kompaktem Raum erschließen zu können und gleichzeitig eine lichtdurchlässige, leichte Konstruktion zu erreichen, wurde als Konzept ein Stahlgestell mit eingeschobenen Holzboxen aus Birke entwickelt. Auch der Fußboden ist aus Birkenholz. Das massive Industrieparkett wurde genau wie die Boxen mit einem hellen, leicht weiß eingefärbten Hartwachsöl bearbeitet.
Fotograf: Sorin Morar
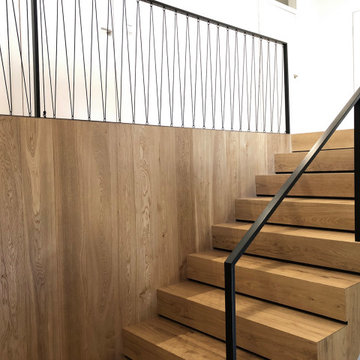
Die alte Treppe erhielt ein neues Kleid aus Eichenholz und einem versteckt befestigten Geländer aus schwarz beschichtetem Metall.
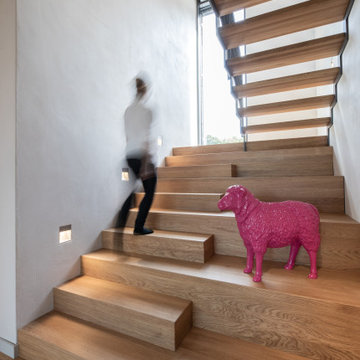
Eine Treppe, die zum Verweilen, Dekorieren, Plaudern einlädt. Hier haben wir Platz, um Deko zu präsentieren, uns hinzusetzen und einen Kaffee trinken. Die integrierte Beleuchtung schafft Stimmung.
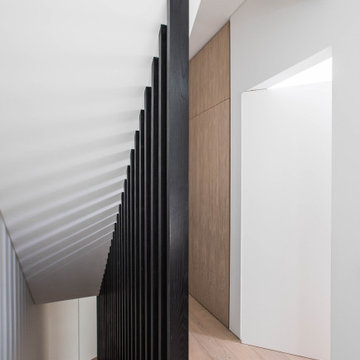
Transitional space dominated by the staircase and the feature balustrade composed out of full height timber slats in black stained oak. Light-filled contemporary space.
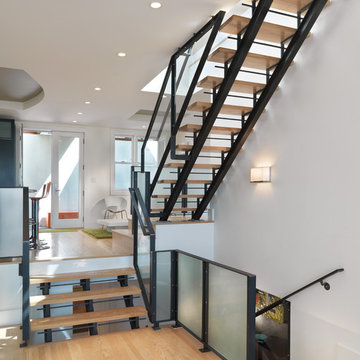
The steel, glass and wood stair case cuts through all four stories.
Rien van Rijthoven.
1.201 Billeder af skandinavisk trappe med trin i træ
6
