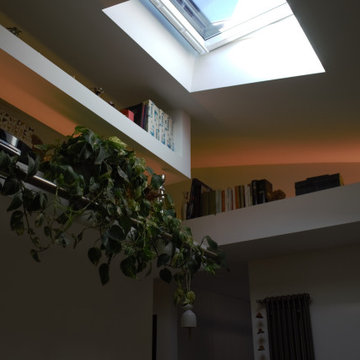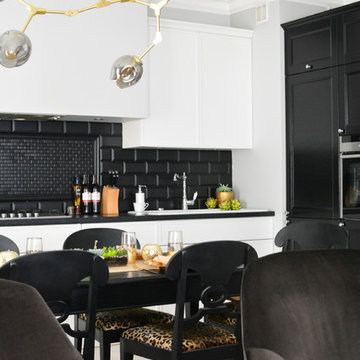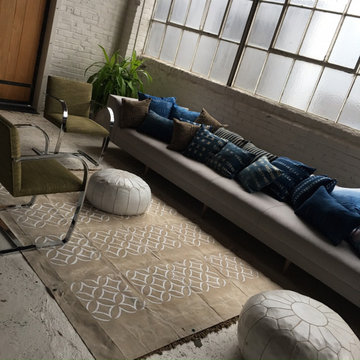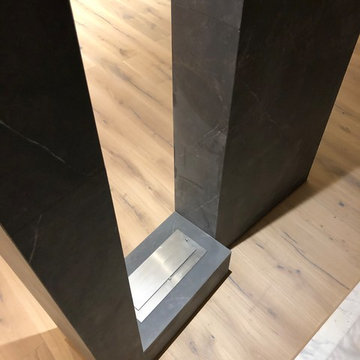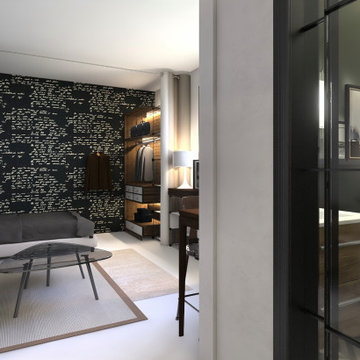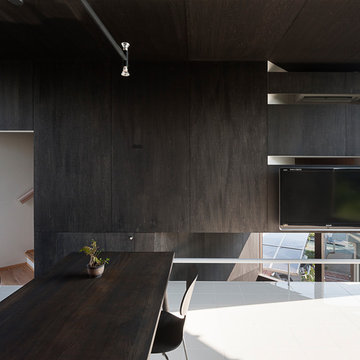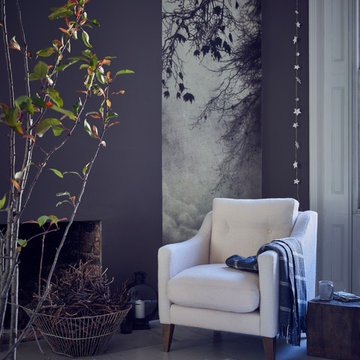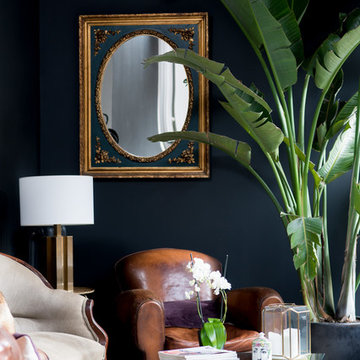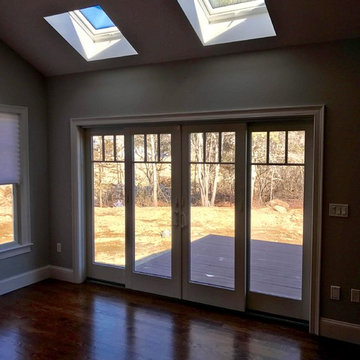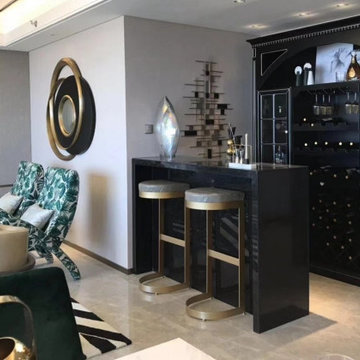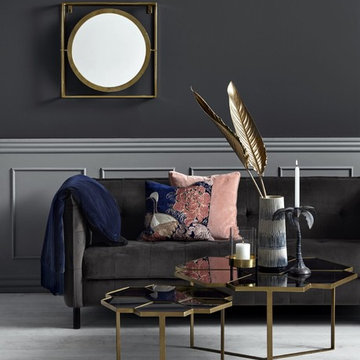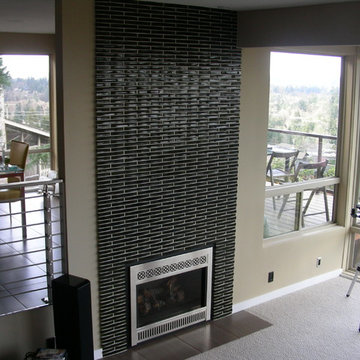282 Billeder af sort dagligstue med hvidt gulv
Sorteret efter:
Budget
Sorter efter:Populær i dag
121 - 140 af 282 billeder
Item 1 ud af 3
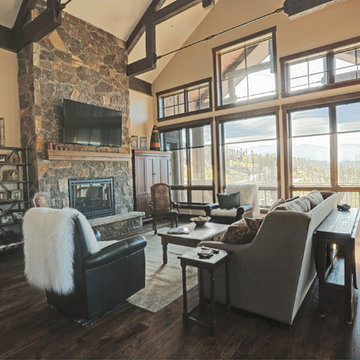
A beautiful custom mountain home built overlooking Winter Park Resort and Byers Peak in Fraser, Colorado. The home was built with rustic features to embrace the Colorado mountain stylings, but with added contemporary features.
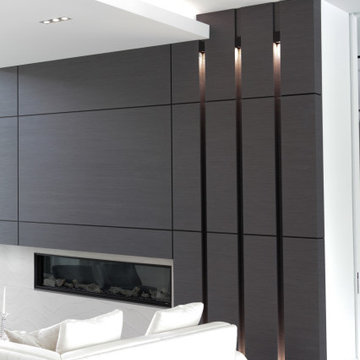
Open designed family room in grey oak, with built-in display cases and fireplace enclosure
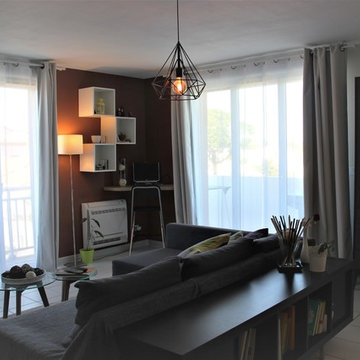
Un coin bureau est conçu dans le salon. Une nouvelle bibliothèque est rajoutée pour de nouveaux rangements. Deux petites tables gygognes sont posées dans le salon
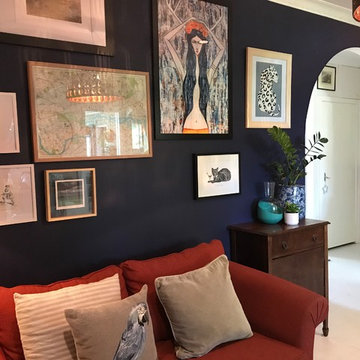
In love with the contrast between the new navy wall and my white floors!
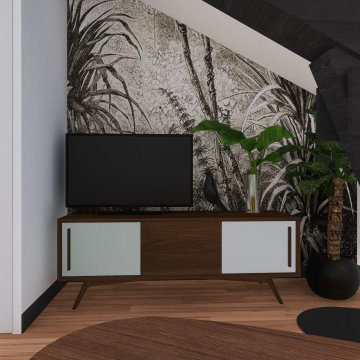
Projet de rénovation Home Staging pour le dernier étage d'un appartement à Villeurbanne laissé à l'abandon.
Nous avons tout décloisonné afin de retrouver une belle lumière traversante et placé la salle de douche dans le fond, proche des évacuation. Seule l'arrivée d'eau a été caché sous le meuble bar qui sépare la pièce et crée un espace diner pour 3 personnes.
Le tout dans un style doux et naturel avec un maximum de rangement !
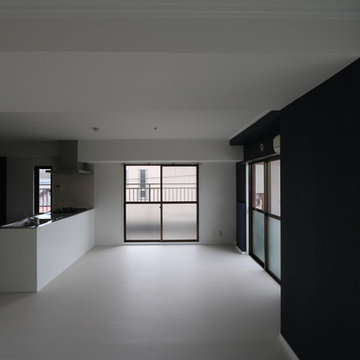
2DKだったスペースをLDKにリノベーション。
手前側は和室だったものを、すべて塩ビタイルに統一してフラットに。
キッチン背面と、南(左)側の壁はアクセントウォール(ネイビー)にして窓が多い明るい空間を引き締めています。
282 Billeder af sort dagligstue med hvidt gulv
7
