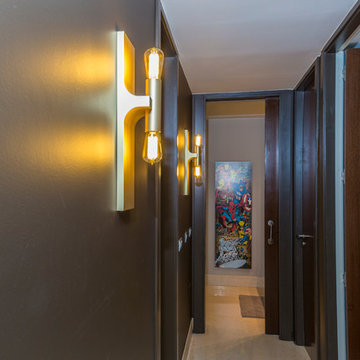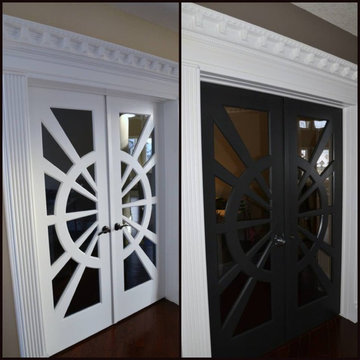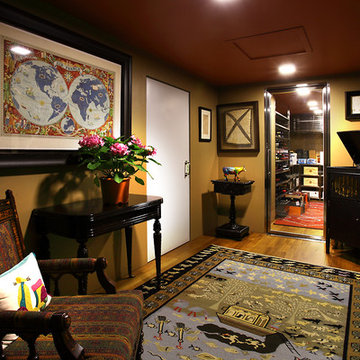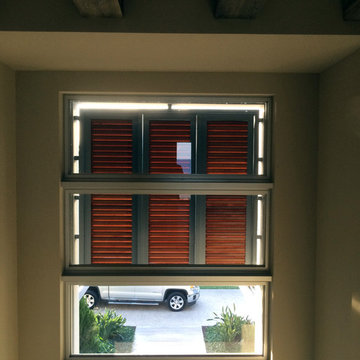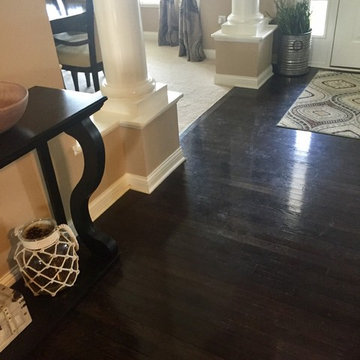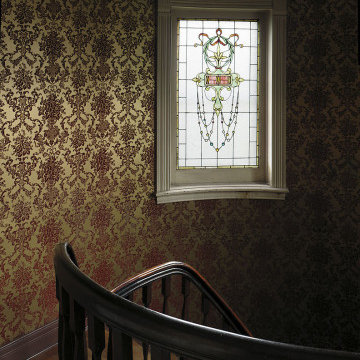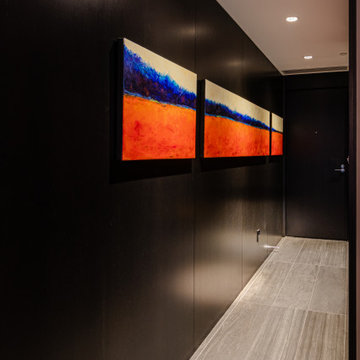172 Billeder af sort gang med brune vægge
Sorteret efter:
Budget
Sorter efter:Populær i dag
161 - 172 af 172 billeder
Item 1 ud af 3
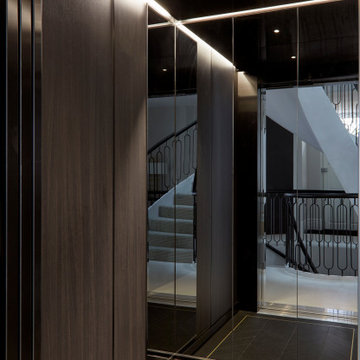
This image showcases a luxurious and sophisticated lift, exuding an aura of allure and elegance with its dark and moody finishes. The sleek design and rich tones create a sense of opulence and refinement, elevating the space to a new level of luxury.
The dark moody finishes, such as deep wood paneling or glossy black surfaces, exude a sense of drama and sophistication, while also adding a touch of intimacy and mystery to the lift. Subtle lighting fixtures enhance the ambiance, casting a warm and inviting glow that complements the luxurious surroundings.
Every detail in the lift is meticulously crafted to create a seamless and indulgent experience for passengers. From the plush seating to the gleaming metal accents, each element contributes to the overall sense of luxury and refinement.
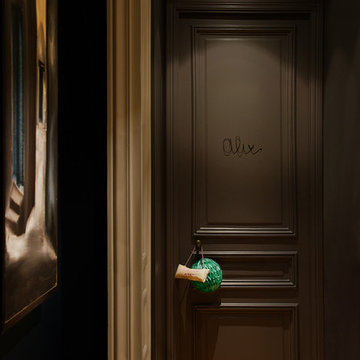
Un petit sas foncé pour inciter à la détente entre les chambres d'enfants.
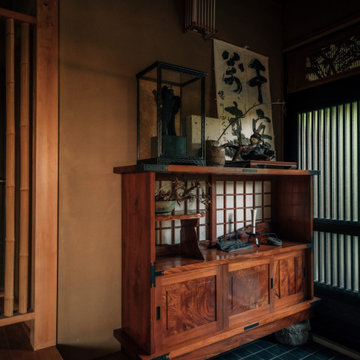
The entrance hall of a Japanese house is called "genkan," where you take off your shoes and leave them turned around until you leave. On the way to the spacious living room, you are greeted by collectible works of Japanese and Ukrainian art, as well as their owner. He respectfully invites you into the room.
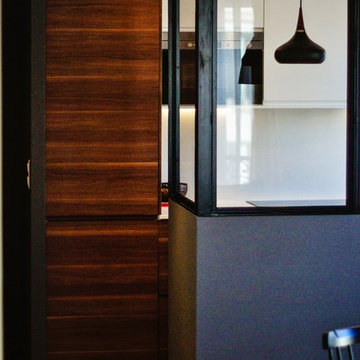
Surface : 50m2
Nombre de pièces : 2
Style : Dans l’air du temps
Objectifs : Moderniser, sécuriser et créer des espaces différenciés
Période de construction : Fin 19eme
Durée de l’étude : 5 mois y compris les autorisations de copropriété
Durée des travaux : 4 mois
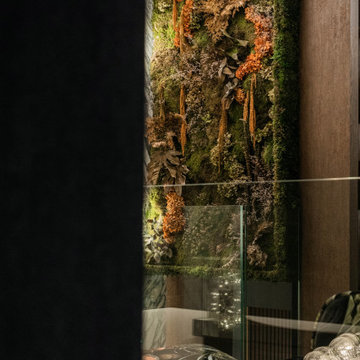
Interior deconstruction that preceded the renovation has made room for efficient space division. Bi-level entrance hall breaks the apartment into two wings: the left one of the first floor leads to a kitchen and the right one to a living room. The walls are layered with large marble tiles and wooden veneer, enriching and invigorating the space.
A master bedroom with an open bathroom and a guest room are located in the separate wings of the second floor. Transitional space between the floors contains a comfortable reading area with a library and a glass balcony. One of its walls is encrusted with plants, exuding distinctively calm atmosphere.
172 Billeder af sort gang med brune vægge
9
