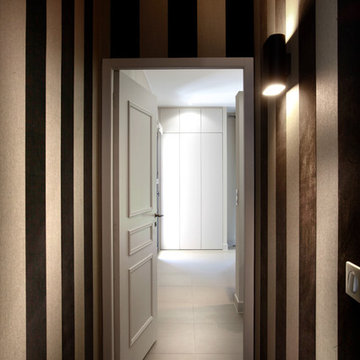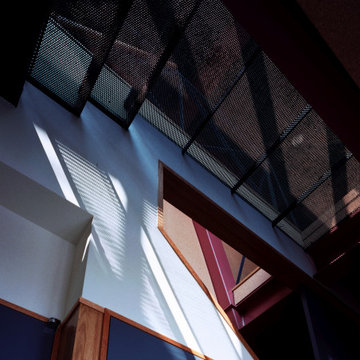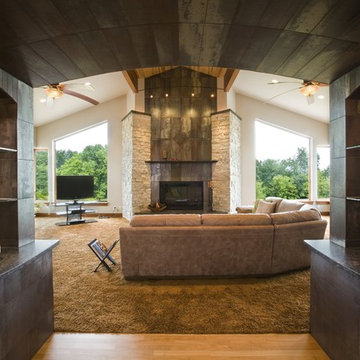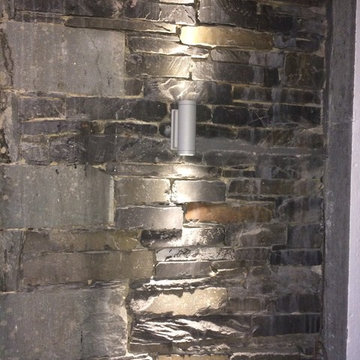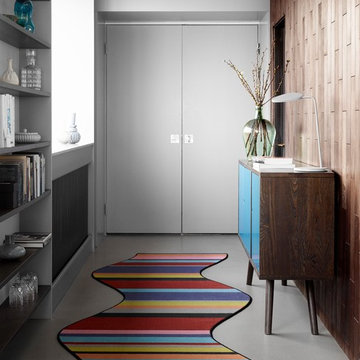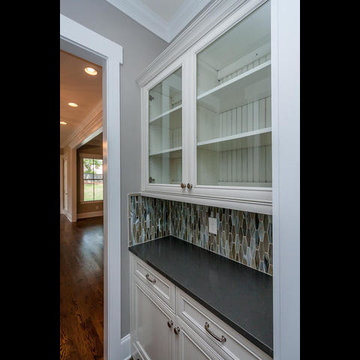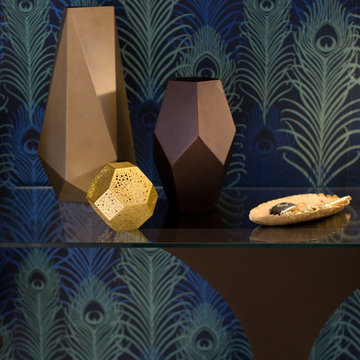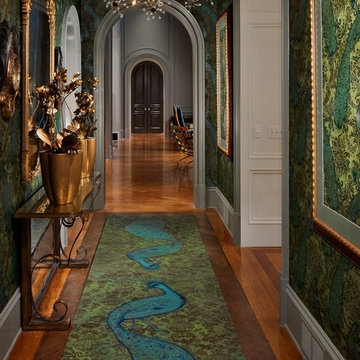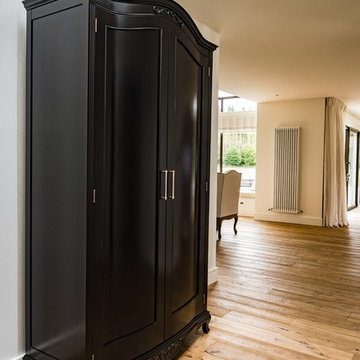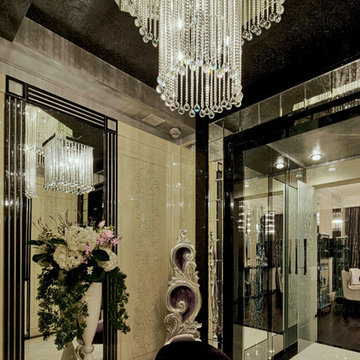102 Billeder af sort gang med farverige vægge
Sorteret efter:
Budget
Sorter efter:Populær i dag
41 - 60 af 102 billeder
Item 1 ud af 3
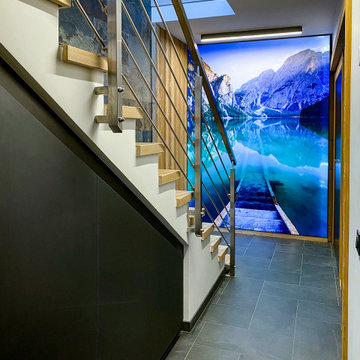
Aménagement du couloir de distribution et descente d'escalier d'un sous-sol.
Design et installation d'un mur habillé avec un caisson photo rétroéclairé afin de donner une sensation de profondeur.
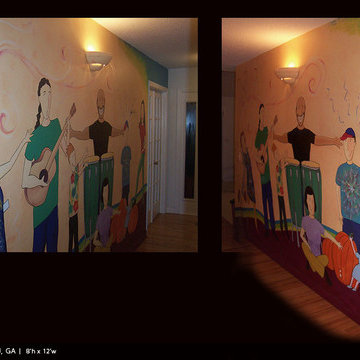
This family mural is made up of a kind of caricature of each family member. Each person has something in the mural that depicts part of their personality or interests. On the far left is a daughter who wants to go into fashion design; the next one a musician. The young boy a colorful kid.... On the right the boy with the baseball cap is the brainiac, so he had brain waves coming out of him. The little girl's nickname was Punkin, etc.
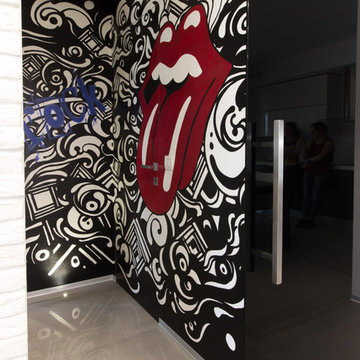
Ingresso al disimpegno alla zona notte visto dal soggiorno. La porta è realizzata su misura in vetro nero scorrevole
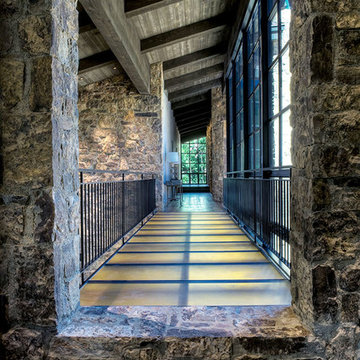
Euro old meets new in this expansive mountain home. The exterior features ancient-looking stonework juxtaposed with steel framed glass that allows you to "look through the home" to an abundantly lite contemporary interior. Extensive glass also frames the stunning mountain views.
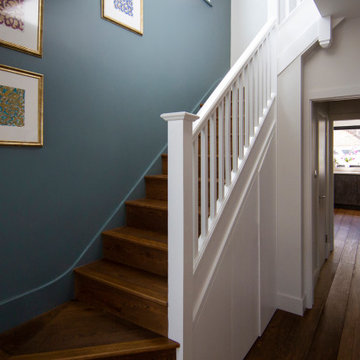
Entrance lobby is visually connected with the kitchen, and furher with the back garden. We like when the light can freely flow between front and back of the house.
The stairwell is also lit naturally with a new window located at the roof extension level.
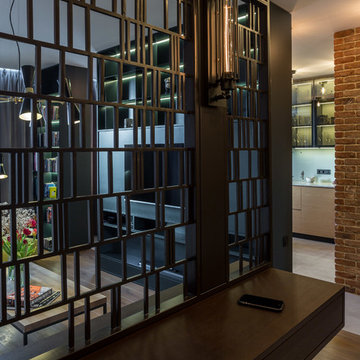
Фотосъемка частной квартиры в новом ЖК в Гостомеле.
Год реализации: 2018
Дизайн интерьера: Маша Мовчан
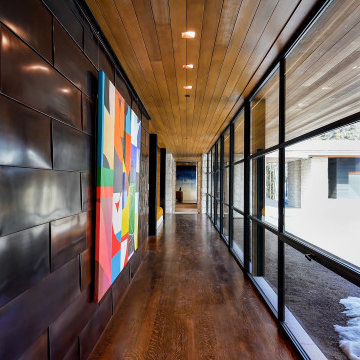
This hall of windows on the main floor maintains the overall effect of panoramic openness and abundance of natural light, with complimentary copper-cladding to softly reflect.
Custom windows, doors, and hardware designed and furnished by Thermally Broken Steel USA.
Other sources:
Kuro Shou Sugi Ban Charred Cypress Cladding, Oak floors, and Hemlock ceilings by reSAWN TIMBER Co.
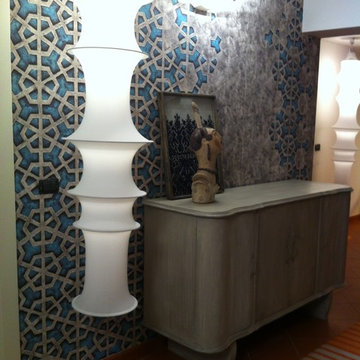
tappezzeria dal gusto deciso, un vecchio mobile riproposto in stile shabby chic, un'icona di design che accompagna illuminando con calore emozionale qiesto corridoio un tempo insapore e ora vero pezzo forte.
l'idea è sempre quella di sottolineare gli spazi "morti" esaltandoli al meglio.
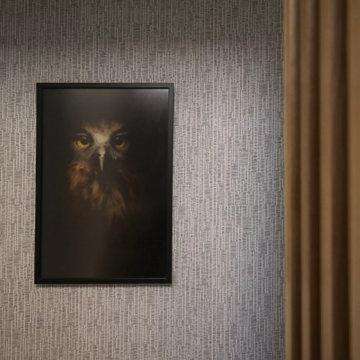
Architecturally designed by Threefold Architecture.
The Swinburn House Renovation involved a new metal craft e-span 340 roof, white bag washed brick cladding, interior recessed ceiling, and the construction of an american white oak and timber fin ballustrade.
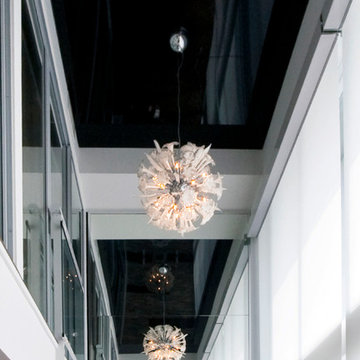
High gloss black stretch ceiling by Laqfoil adds polish, contrasting texture with the natural rough stone wall at the end of this hallway. The reflections of outside activity activate the space with subtle motion.
102 Billeder af sort gang med farverige vægge
3
