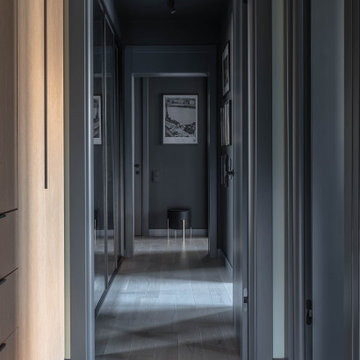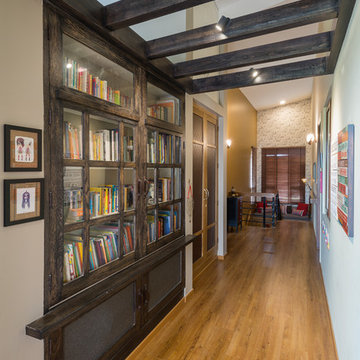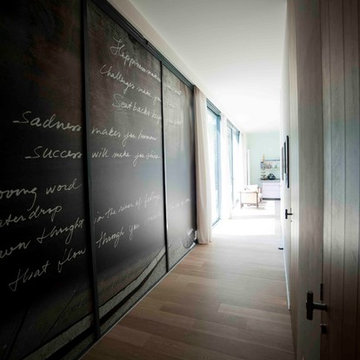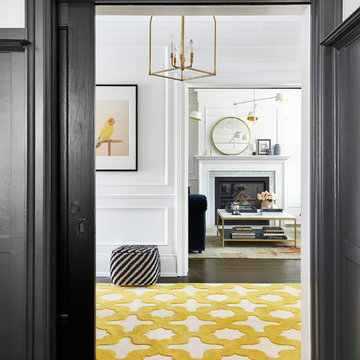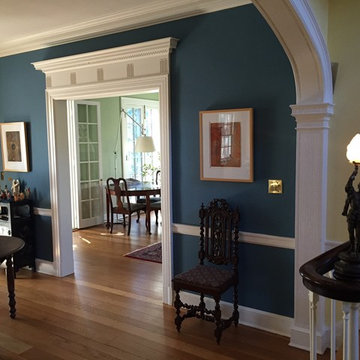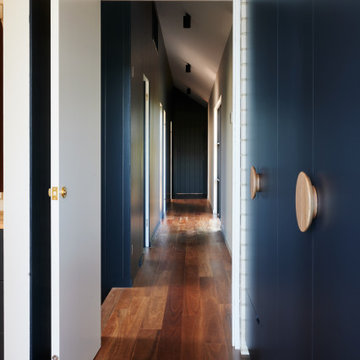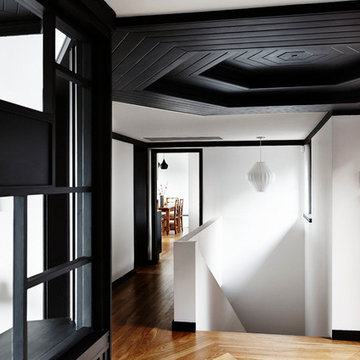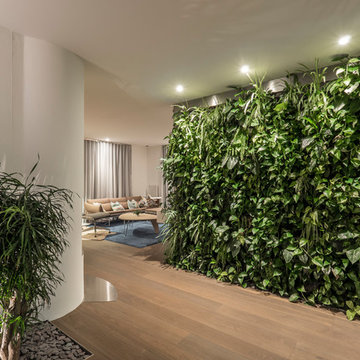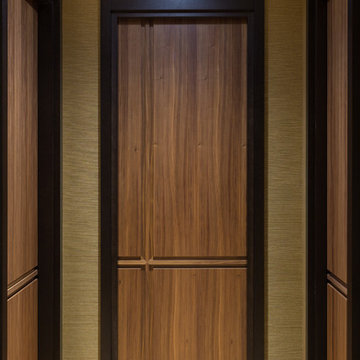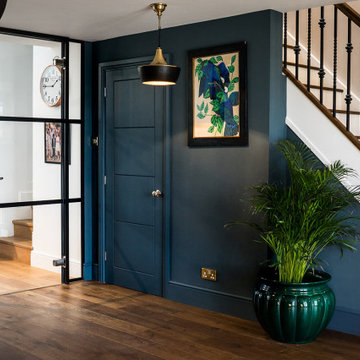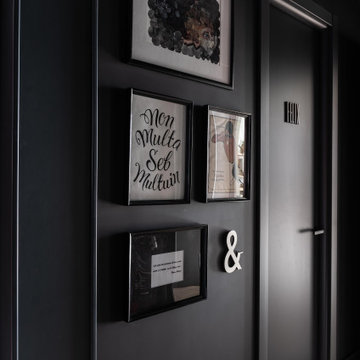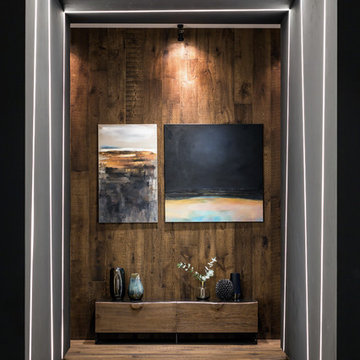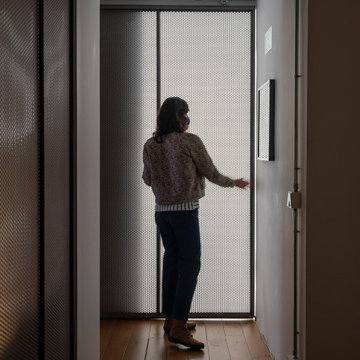492 Billeder af sort gang med mellemfarvet parketgulv
Sorteret efter:
Budget
Sorter efter:Populær i dag
61 - 80 af 492 billeder
Item 1 ud af 3
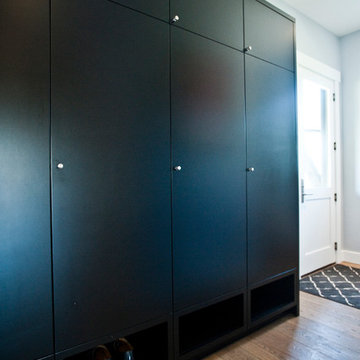
South Bozeman Tri-level Renovation - Mudroom Storage
* Penny Lane Home Builders Design
* Ted Hanson Construction
* Lynn Donaldson Photography
* Interior finishes: Earth Elements
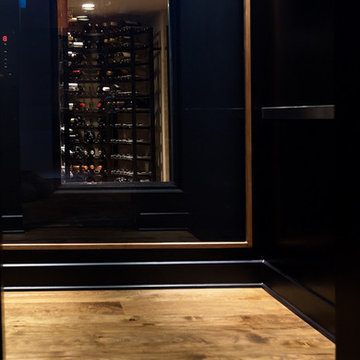
This home has it all! The basement level features a wine vault and tasting room. The elevator walls looks into the wine vault as you arrive at the lower level.
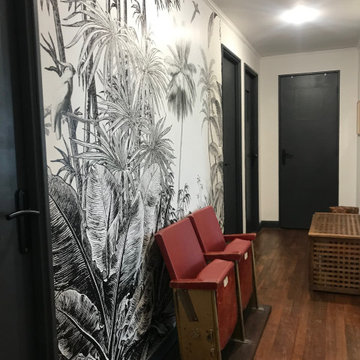
Photos après, j'ai modernisé ce couloir en mettant en valeur le grand mur avec ce panoramique et crée ainsi une animation. Cela dynamise complètement ce couloir qui était sans vie. Une façon simple et économique pour animer une pièce.
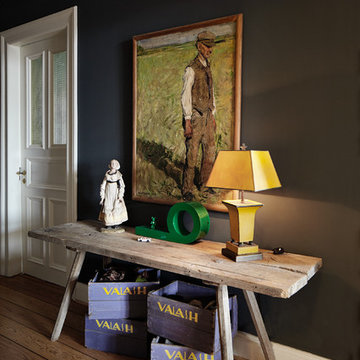
Foto: Britta Sönnichsen, aus: Stefanie Luxat, „Wie eine Wohnung ein Zuhause wird“
Callwey Verlag, www.callwey.de
gebunden, 192 Seiten, 29.95€
ISBN: 978-3-7667-2111-2
MEHR: http://www.houzz.de/projects/752805/stefanie-luxat-wie-eine-wohnung-ein-zuhause-wird
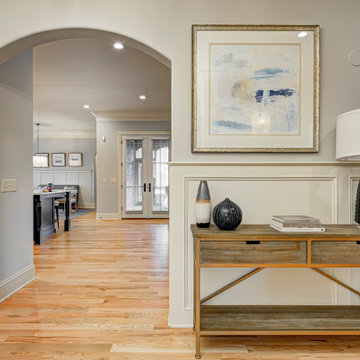
In this gorgeous Carmel residence, the primary objective for the great room was to achieve a more luminous and airy ambiance by eliminating the prevalent brown tones and refinishing the floors to a natural shade.
The kitchen underwent a stunning transformation, featuring white cabinets with stylish navy accents. The overly intricate hood was replaced with a striking two-tone metal hood, complemented by a marble backsplash that created an enchanting focal point. The two islands were redesigned to incorporate a new shape, offering ample seating to accommodate their large family.
In the butler's pantry, floating wood shelves were installed to add visual interest, along with a beverage refrigerator. The kitchen nook was transformed into a cozy booth-like atmosphere, with an upholstered bench set against beautiful wainscoting as a backdrop. An oval table was introduced to add a touch of softness.
To maintain a cohesive design throughout the home, the living room carried the blue and wood accents, incorporating them into the choice of fabrics, tiles, and shelving. The hall bath, foyer, and dining room were all refreshed to create a seamless flow and harmonious transition between each space.
---Project completed by Wendy Langston's Everything Home interior design firm, which serves Carmel, Zionsville, Fishers, Westfield, Noblesville, and Indianapolis.
For more about Everything Home, see here: https://everythinghomedesigns.com/
To learn more about this project, see here:
https://everythinghomedesigns.com/portfolio/carmel-indiana-home-redesign-remodeling

Kendrick's Cabin is a full interior remodel, turning a traditional mountain cabin into a modern, open living space.
The walls and ceiling were white washed to give a nice and bright aesthetic. White the original wood beams were kept dark to contrast the white. New, larger windows provide more natural light while making the space feel larger. Steel and metal elements are incorporated throughout the cabin to balance the rustic structure of the cabin with a modern and industrial element.
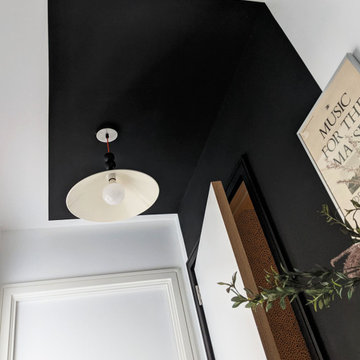
Section of colour blocking in the entrance hall of a new build flat. Room features vintage Habitat ceiling pendants, customised with black balls added to the neon orange lighting flex.
492 Billeder af sort gang med mellemfarvet parketgulv
4
