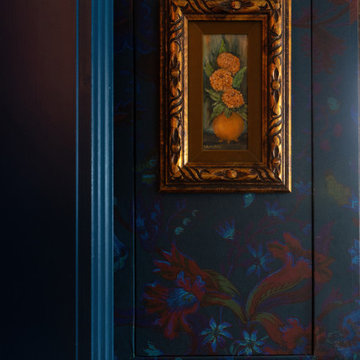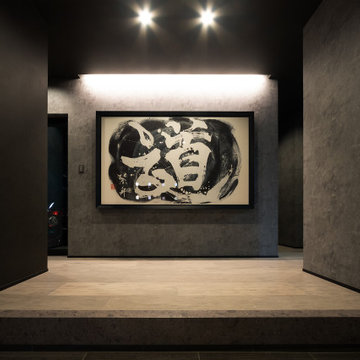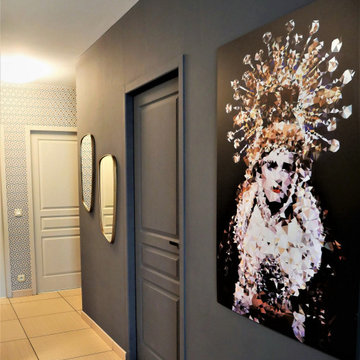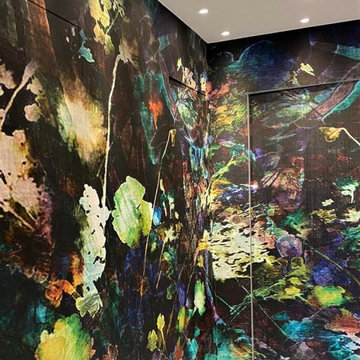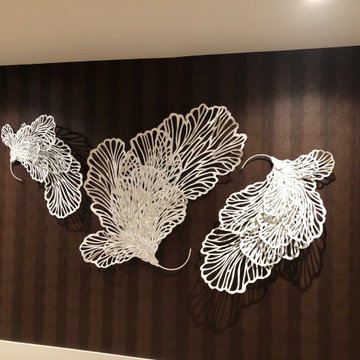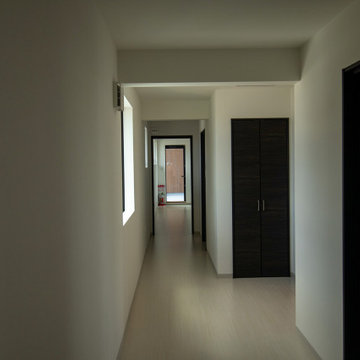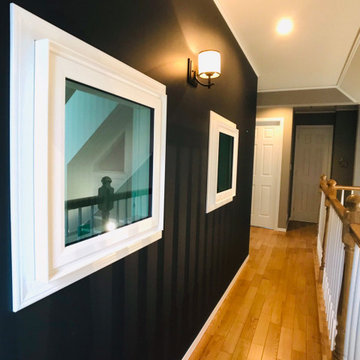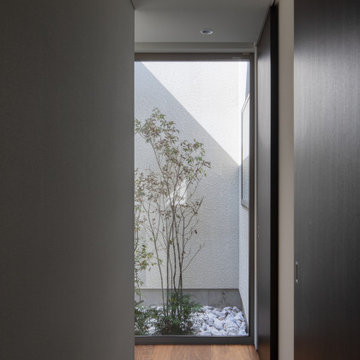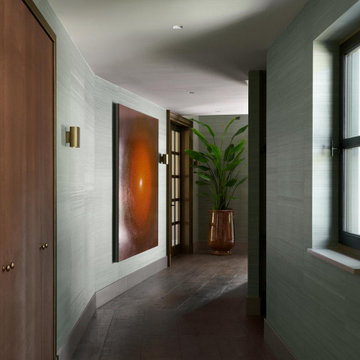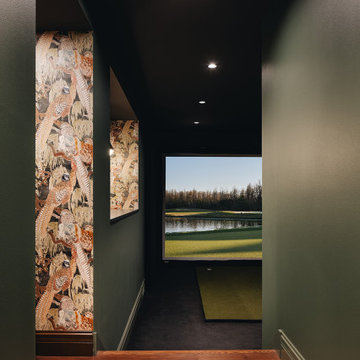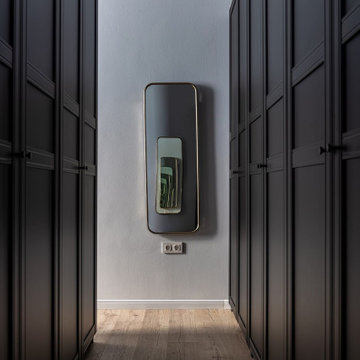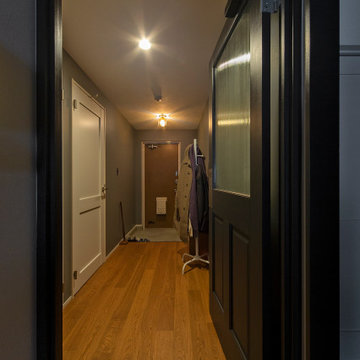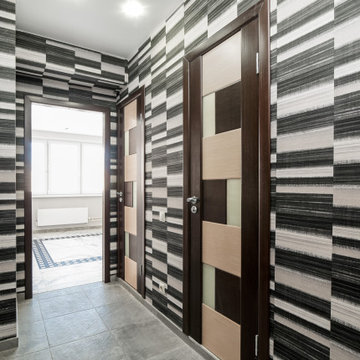79 Billeder af sort gang med vægtapet
Sorteret efter:
Budget
Sorter efter:Populær i dag
41 - 60 af 79 billeder
Item 1 ud af 3
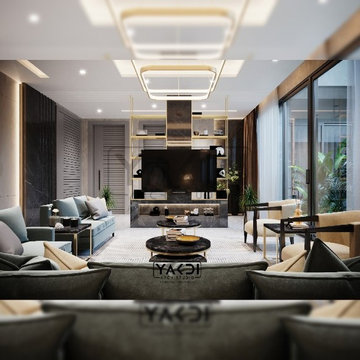
Mr. Riad's villa project
One of our old projects in Saudi Arabia
It was designed with consideration of the limited budget of the client and this is the result of his asking for an inexpensive, luxurious, simple, dream house.
We hope you like it
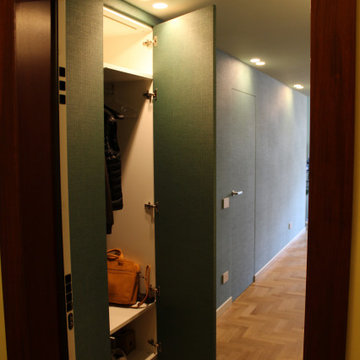
mobile ingresso a copertura vano muro attrezzato con quadro elettrico composto da .
ripiano portaoggetti
vano portabiti
vano scarpiera
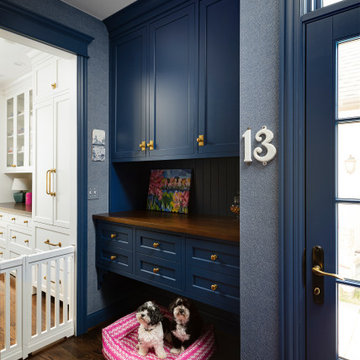
This family of 5 had spent years in Scandinavia and have a love for all things colorful. The kitchen is not a very large space. Removing a window on the side of the house, and relocating the sink to the island, allowed for a lot more storage. The pantry cabinet is an exact copy of the paneled refrigerator, creating a balanced feeling to the smaller area. The white range blends nicely into the cabinetry. Off the kitchen is an "L" shaped hall that I created custom dog gates for. Raising the doors up and adding the transom over the exterior door allows for both more storage and added lights. The powder room is truly a little gem!
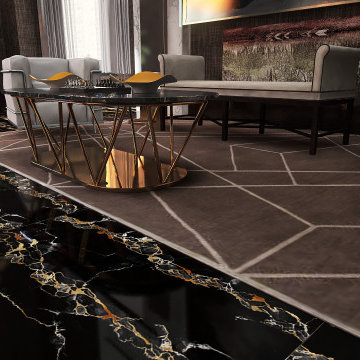
The open plan ground floor creates more space in this luxurious English countryside home, with gold and black marble flooring and exquisite furniture pieces, this home is perfect for those who love the glamorous aspects of life.
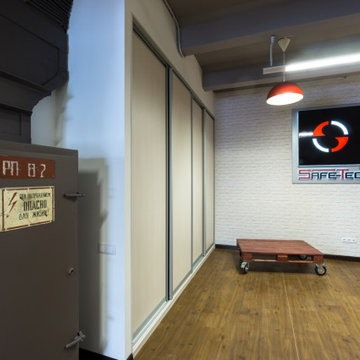
При выполнении зонирования, большое внимание уделялось рабочим зонам « опен спейс» и переговорной комнате. Компании «Сферотек» импонирует стиль лофт, который просматривается не только в сочетании материалов и текстур, но и в мебели. Чертежи и изготовление которой, производились по индивидуальному заказу. Конструкция потолка и архитектурные элементы здания остались не тронутыми, подчеркивая еще больше стилистическое направление.
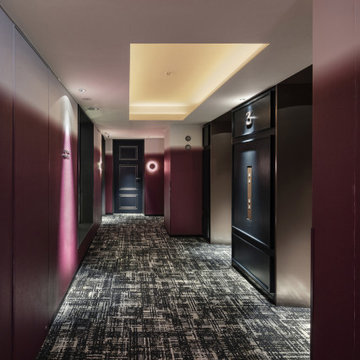
Service : Hotel
Location : 東京都港区
Area : 62 rooms
Completion : NOV / 2019
Designer : T.Fujimoto / K.Koki / N.Sueki
Photos : Kenji MASUNAGA / Kenta Hasegawa
Link : https://www.the-lively.com/azabu
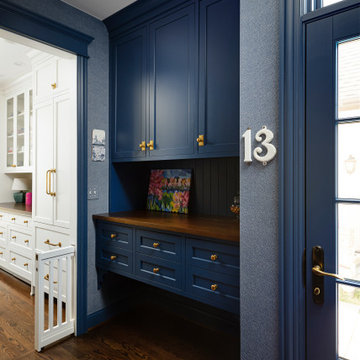
This family of 5 had spent years in Scandinavia and have a love for all things colorful. The kitchen is not a very large space. Removing a window on the side of the house, and relocating the sink to the island, allowed for a lot more storage. The pantry cabinet is an exact copy of the paneled refrigerator, creating a balanced feeling to the smaller area. The white range blends nicely into the cabinetry. Off the kitchen is an "L" shaped hall that I created custom dog gates for. Raising the doors up and adding the transom over the exterior door allows for both more storage and added lights. The powder room is truly a little gem!
79 Billeder af sort gang med vægtapet
3
